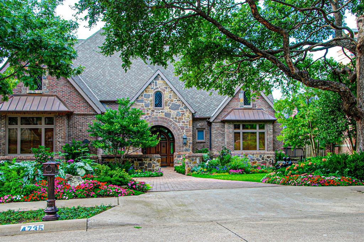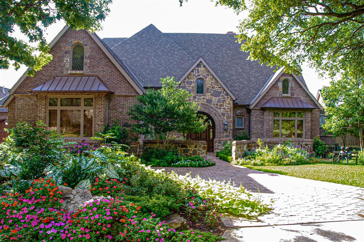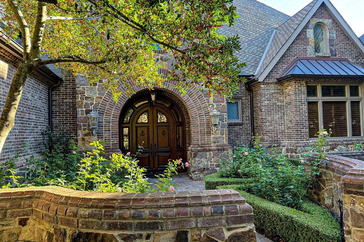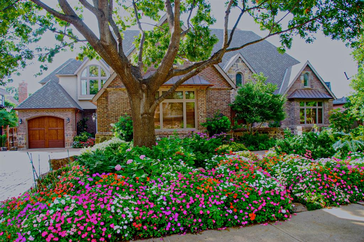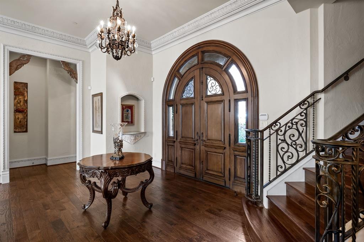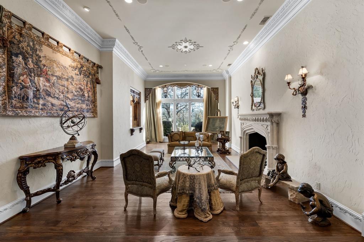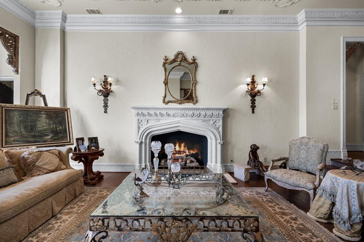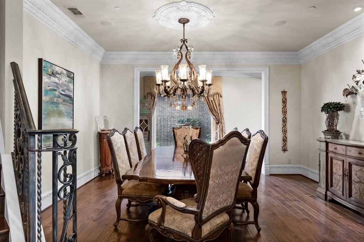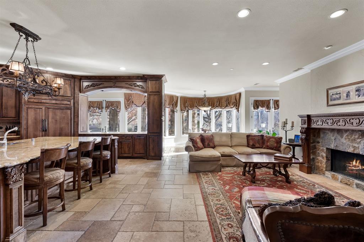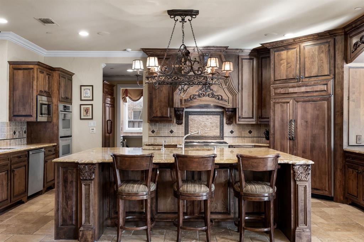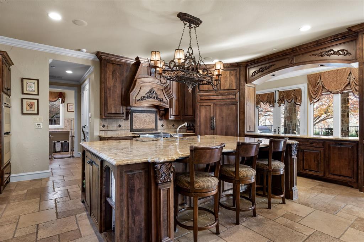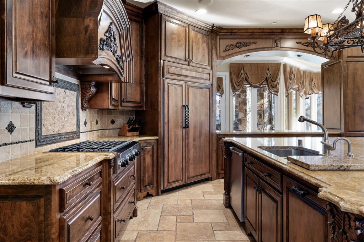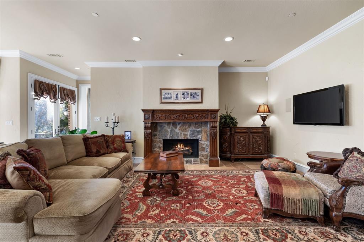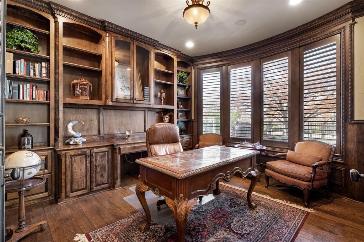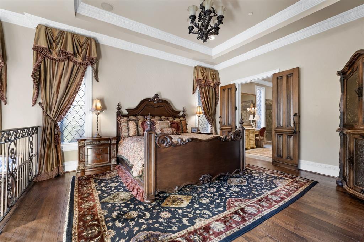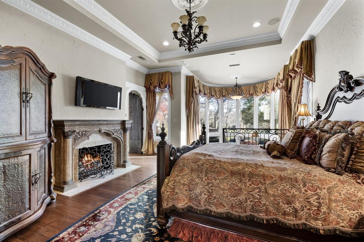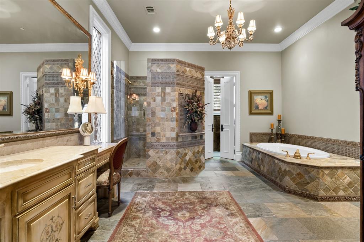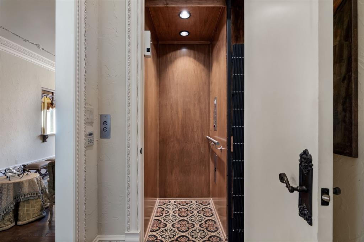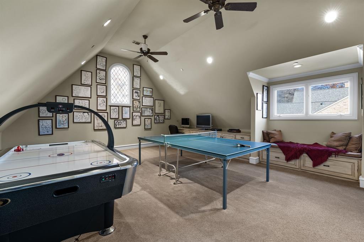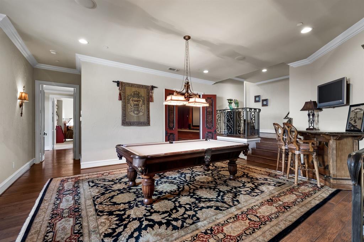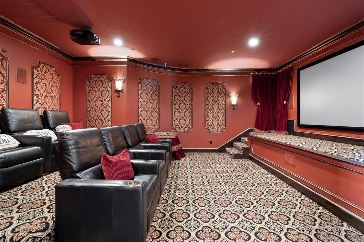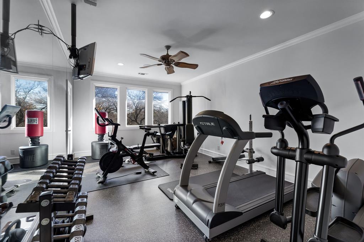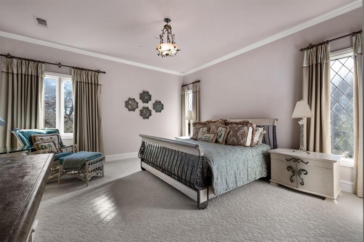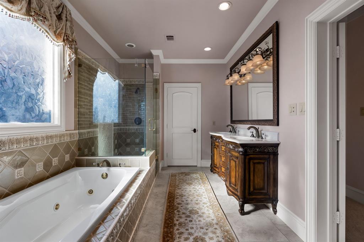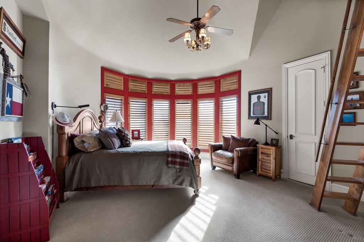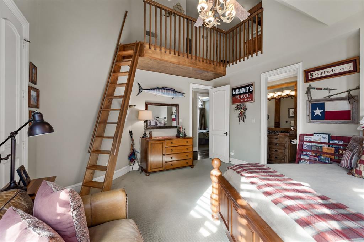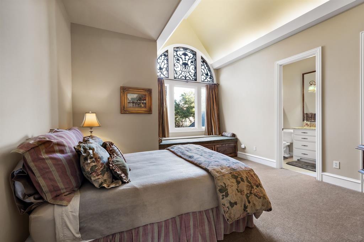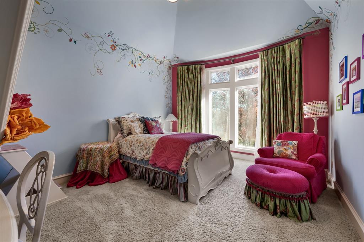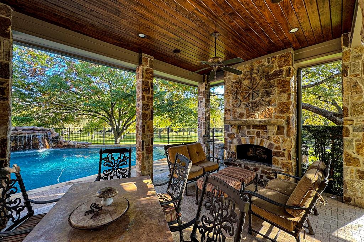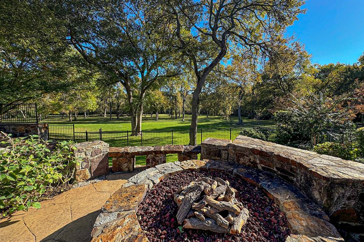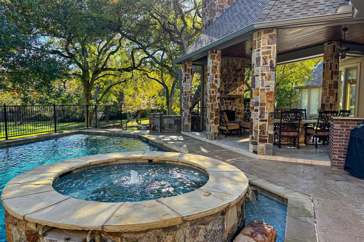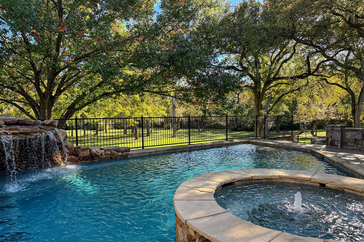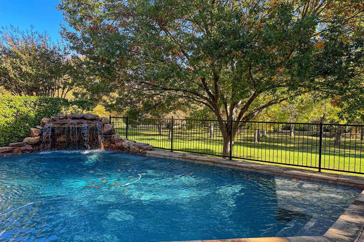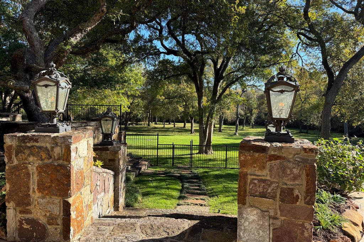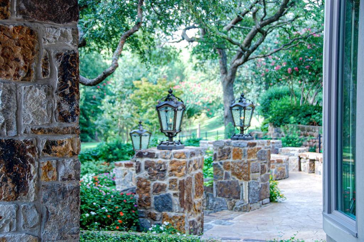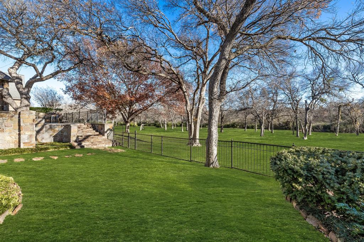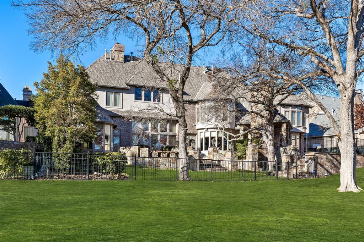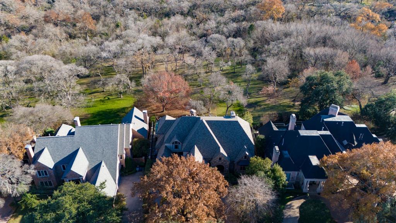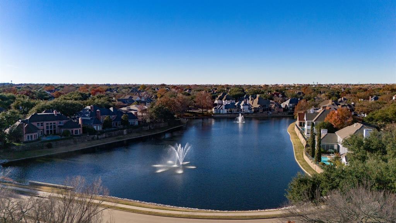4735 Stonehollow Way, Dallas, Texas
$3,950,000
LOADING ..
This beautifully renovated home in the prestigious guard-gated Oakdale community blends timeless elegance with modern sophistication. Backing to a tranquil greenbelt, this expansive home offers luxurious living, stunning architectural details, and a breathtaking resort-style backyard. Grand double doors open to a dramatic foyer with soaring ceilings, crown molding, hand-scraped hardwood floors, and a majestic stone fireplace. The formal living room showcases sweeping views, while the adjoining wet bar invites effortless entertaining. The elegant dining room is crowned with a statement chandelier and opens to a secluded courtyard with a soothing fountain. The gourmet kitchen impresses with a massive granite island, two Sub-Zero refrigerators, two Bosch dishwashers, double ovens, walk-in pantry, and custom cabinetry. The kitchen flows into a cozy family room with fireplace and a sunlit breakfast nook overlooking extensive greenery. A private study enclosed by custom iron doors features rich built-ins—ideal for a refined home office. The primary suite is a true retreat, boasting antique wood doors, a fireplace, bay-window sitting area, spa-quality bath with jetted tub, walk-in dual shower, dual vanities, and a boutique-style closet with center island. Upstairs offers a private home theater with stage, sophisticated billiard room, oversized game room with built-ins, mirrored fitness room, and a flexible bonus space. A second primary suite includes a sitting area and spa-like bath, while additional bedrooms feature ensuite baths, walk-in closets, vaulted ceilings, and custom lofts—perfect for imaginative children’s spaces. Outdoors, enjoy the covered patio with fireplace and built-in grill, or unwind in the shimmering pool with spa and waterfall. Gather around the custom firepit and take in peaceful greenbelt views. A double plus single garage, mudroom, additional staircase, and elevator complete this extraordinary home.
School District: Plano ISD
Dallas MLS #: 20811374
Representing the Seller: Listing Agent Cindy O'Gorman; Listing Office: Ebby Halliday, REALTORS
Representing the Buyer: Contact realtor Douglas Newby of Douglas Newby & Associates if you would like to see this property. 214.522.1000
Property Overview
- Listing Price: $3,950,000
- MLS ID: 20811374
- Status: For Sale
- Days on Market: 271
- Updated: 6/20/2025
- Previous Status: For Sale
- MLS Start Date: 1/14/2025
Property History
- Current Listing: $3,950,000
- Original Listing: $4,125,000
Interior
- Number of Rooms: 5
- Full Baths: 5
- Half Baths: 3
- Interior Features: Built-in FeaturesBuilt-in Wine CoolerCable TV AvailableChandelierDecorative LightingDouble VanityEat-in KitchenElevatorFlat Screen WiringGranite CountersHigh Speed Internet AvailableKitchen IslandLoftMultiple StaircasesNatural WoodworkPantrySmart Home SystemSound System WiringTile CountersVaulted Ceiling(s)WainscotingWalk-In Closet(s)Wet BarWired for DataSecond Primary Bedroom
- Appliances: Home TheaterSatellite Dish
- Flooring: CarpetCeramic TileHardwoodLaminateSlateTile
Parking
Location
- County: Collin
- Directions: Tollway to Fr, left on Frankford, go left on Stonehollow way.
Community
- Home Owners Association: Mandatory
School Information
- School District: Plano ISD
- Elementary School: Haggar
- Middle School: Frankford
- High School: Shepton
Heating & Cooling
- Heating/Cooling: CentralFireplace(s)Natural GasZoned
Utilities
Lot Features
- Lot Size (Acres): 0.36
- Lot Size (Sqft.): 15,681.6
- Lot Description: Adjacent to GreenbeltLeaseholdLrg. Backyard GrassMany TreesSprinkler System
- Fencing (Description): Back YardGateWoodWrought Iron
Financial Considerations
- Price per Sqft.: $492
- Price per Acre: $10,972,222
- For Sale/Rent/Lease: For Sale
Disclosures & Reports
- Legal Description: OAKDALE SECTION THREE PHASE A (CDA), BLK 18/8
- APN: R251601803101
- Block: 18
Categorized In
- Price: Over $1.5 Million$3 Million to $7 Million
- Style: EnglishTraditional
- Neighborhood: Bent Tree
Contact Realtor Douglas Newby for Insights on Property for Sale
Douglas Newby represents clients with Dallas estate homes, architect designed homes and modern homes.
Listing provided courtesy of North Texas Real Estate Information Systems (NTREIS)
We do not independently verify the currency, completeness, accuracy or authenticity of the data contained herein. The data may be subject to transcription and transmission errors. Accordingly, the data is provided on an ‘as is, as available’ basis only.


