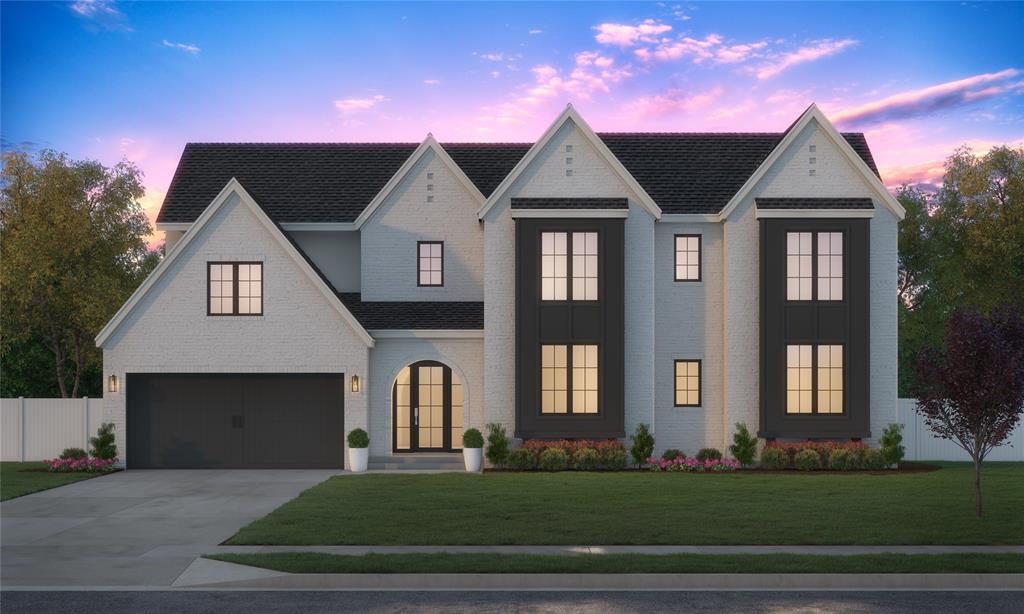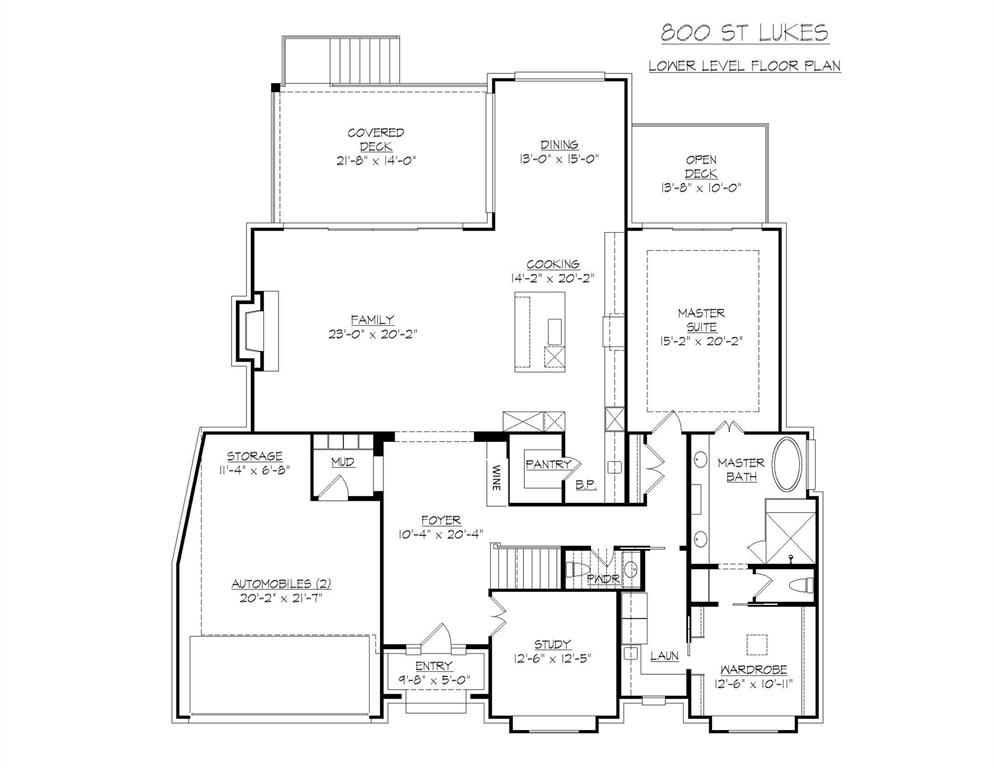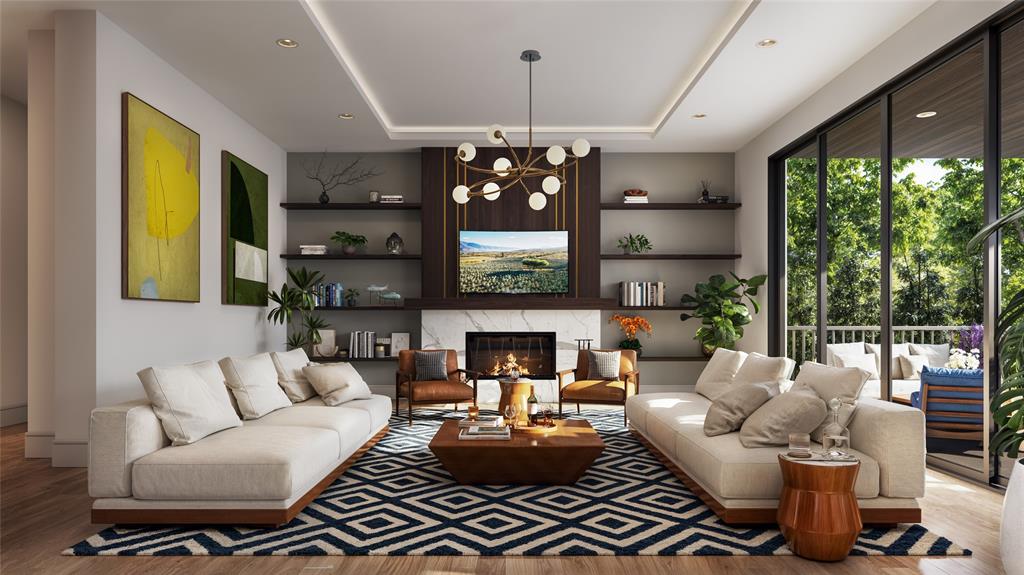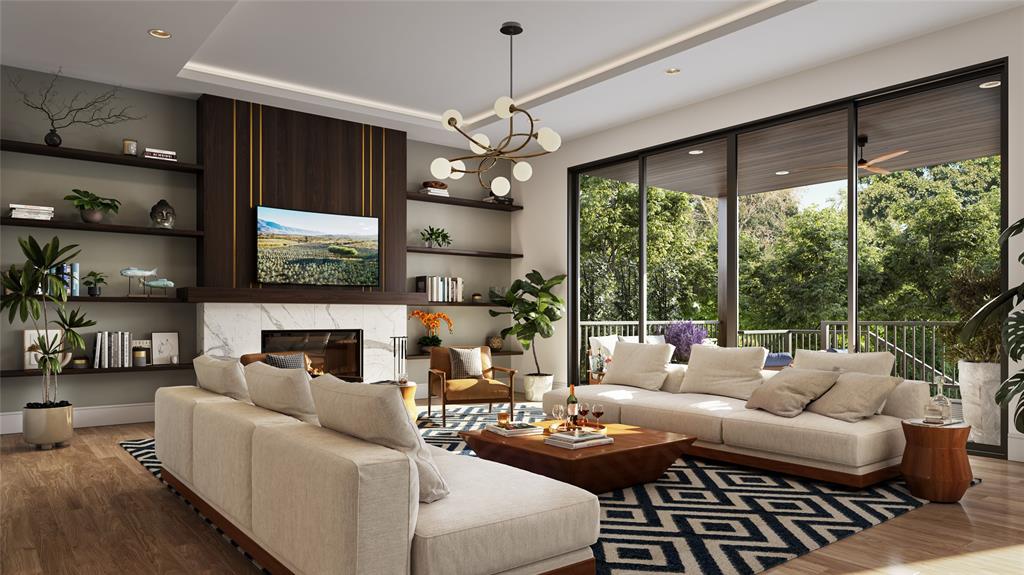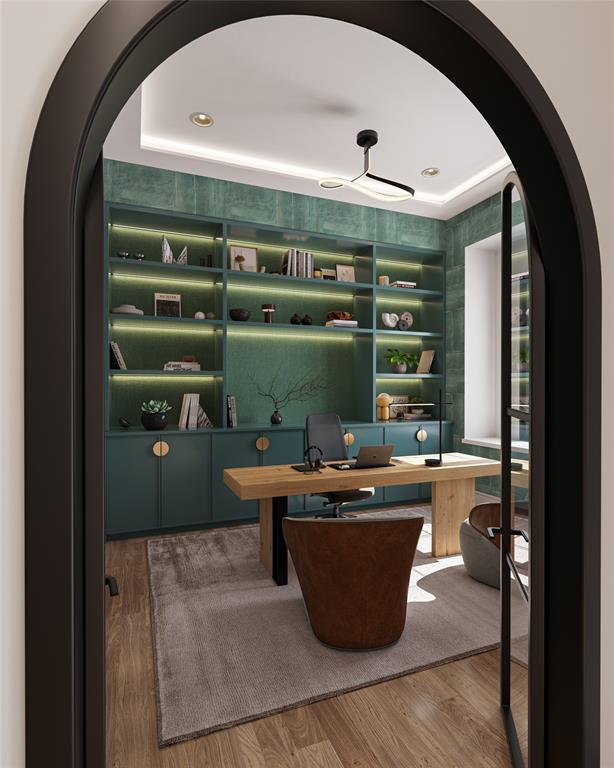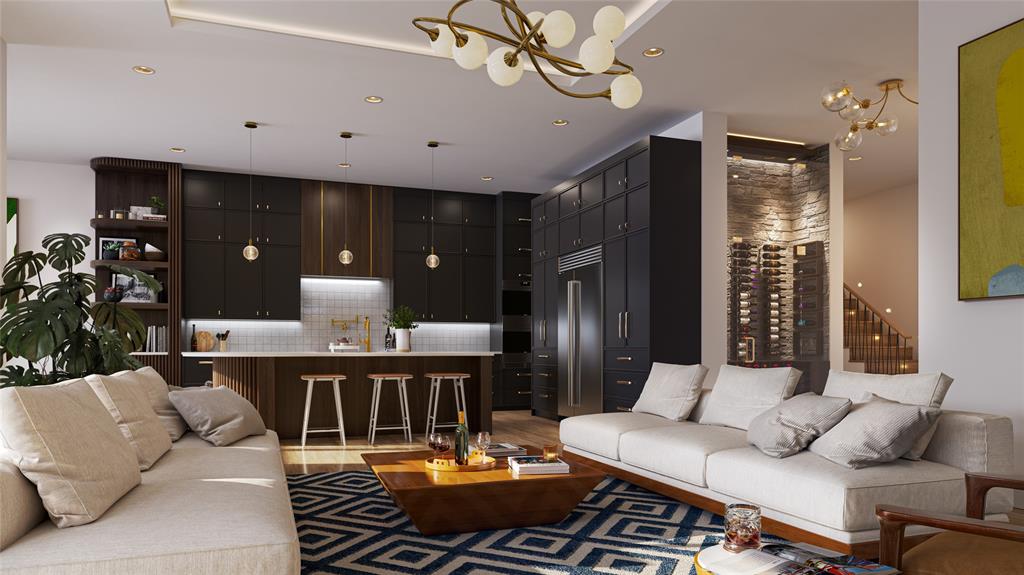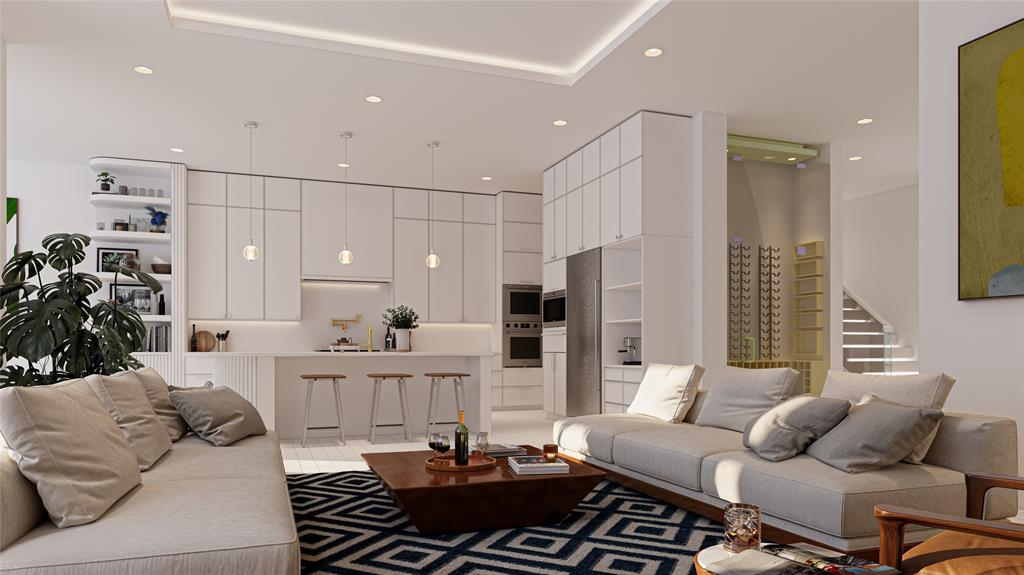800 Saint Lukes, Richardson, Texas
$2,890,000
LOADING ..
Luxury Custom Home Transitional Modern Tudor on Creek Lot. Ron Davis Custom Homes designs high end Luxury Design on Creek lot. 5 BR- 5.1 Bth, 2 Car Gar, home with Tudor boxed windows, white painted brick and views of Creek Lot from the family room and master bedroom. . Enter to view the temperature controlled glass wine art display cabinet and the study to the right with boxed window seat for viewing the front. The Family room has wood burning fireplace and wall of windows to view the creek beyond. The kitchen has gas cooktop and French door wall convection over and a 36 in. refrigerator, a large walk in pantry and a Butlers Pantry. The dining area has views of the creek behind. The master bedroom has a deck overlooking the creek and a spa bath with separate tub and shower and large wardrobe. 4 in suite Bedrooms U + Game Room w. wet and a Media Room. Home comes with Security System, Cat 5 Structural Wiring, Full Sod, Professional Landscaping Front Beds, Full Sprinkler System, Zoned 16 SEER Air Conditioning Units, Elegant Plumbing Fixtures & Hardware, Tankless Hot Water System, Low E Windows, 2 x 6 Frame Construction, Owens Corning Comfort Built Program for comfort and energy savings, Owens Corning Tru Def Architectural Shingles, Lutron Casita controls in Select Areas. House taken down to pier & beam. Additional pier & beam added. Effective age is 2025.
School District: Richardson ISD
Dallas MLS #: 20804310
Representing the Seller: Listing Agent Shirley Davis; Listing Office: Shirley Boulter Davis, REALTOR
Representing the Buyer: Contact realtor Douglas Newby of Douglas Newby & Associates if you would like to see this property. 214.522.1000
Property Overview
- Listing Price: $2,890,000
- MLS ID: 20804310
- Status: For Sale
- Days on Market: 306
- Updated: 8/17/2025
- Previous Status: For Sale
- MLS Start Date: 12/30/2024
Property History
- Current Listing: $2,890,000
Interior
- Number of Rooms: 5
- Full Baths: 5
- Half Baths: 1
- Interior Features: Built-in FeaturesCable TV AvailableDecorative LightingDouble VanityDry BarEat-in KitchenGranite CountersKitchen IslandOpen FloorplanOtherPantrySound System WiringWalk-In Closet(s)Wet Bar
- Flooring: CarpetHardwoodTile
Parking
- Parking Features: DrivewayGarage Door OpenerGarage Double DoorGarage Faces Front
Location
- County: Dallas
- Directions: From W. Belt Line go North on St. Lukes Drive to home on right.
Community
- Home Owners Association: None
School Information
- School District: Richardson ISD
- Elementary School: Arapaho
- High School: Richardson
Heating & Cooling
- Heating/Cooling: CentralNatural Gas
Utilities
Lot Features
- Lot Size (Acres): 0.28
- Lot Size (Sqft.): 12,338
- Lot Dimensions: 87 x 190
- Lot Description: Irregular LotLandscapedSlopedSprinkler SystemSteep SlopeSubdivision
Financial Considerations
- Price per Sqft.: $574
- Price per Acre: $10,204,802
- For Sale/Rent/Lease: For Sale
Disclosures & Reports
- Restrictions: Deed
- Disclosures/Reports: Owner/ Agent
- APN: 42167500720140000
- Block: 72
Categorized In
Contact Realtor Douglas Newby for Insights on Property for Sale
Douglas Newby represents clients with Dallas estate homes, architect designed homes and modern homes.
Listing provided courtesy of North Texas Real Estate Information Systems (NTREIS)
We do not independently verify the currency, completeness, accuracy or authenticity of the data contained herein. The data may be subject to transcription and transmission errors. Accordingly, the data is provided on an ‘as is, as available’ basis only.


