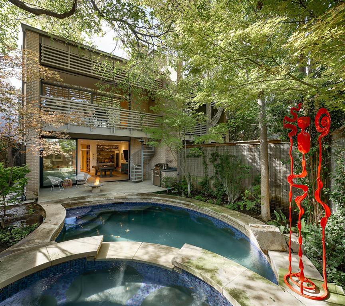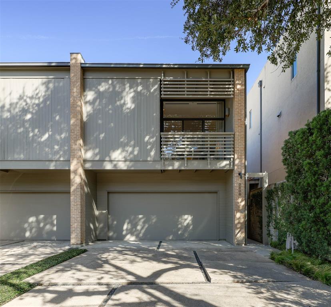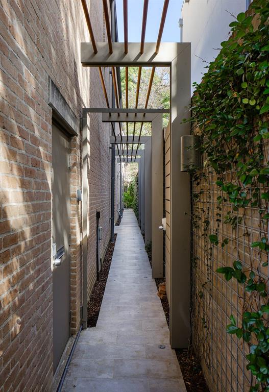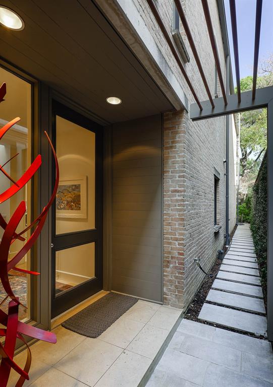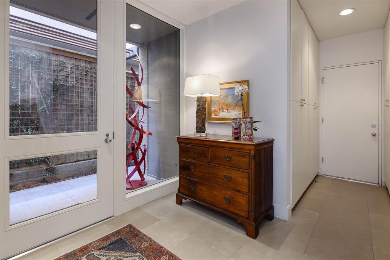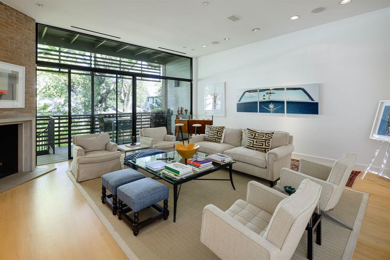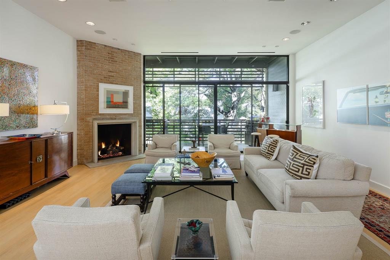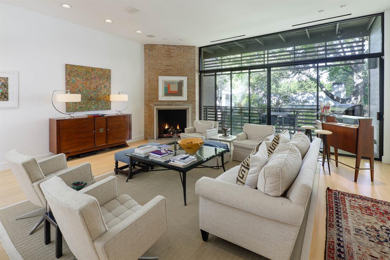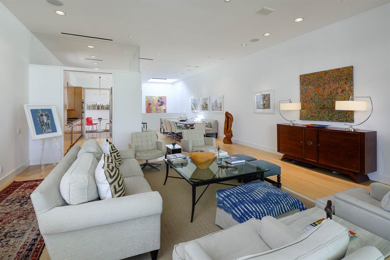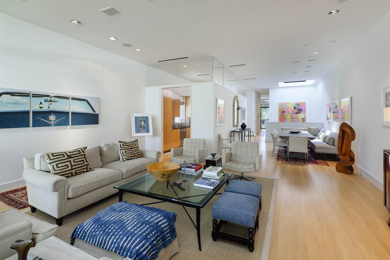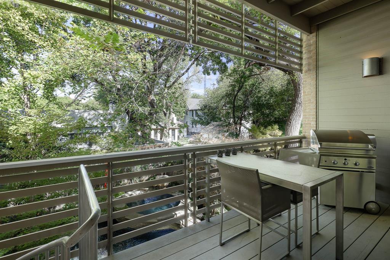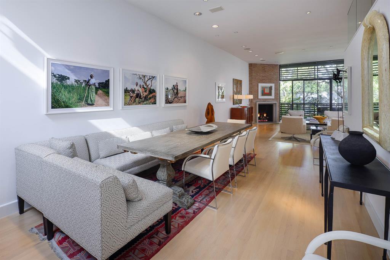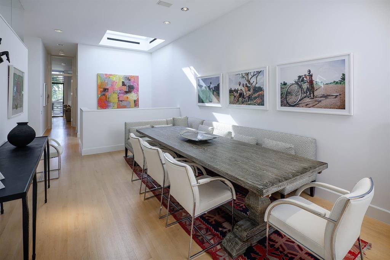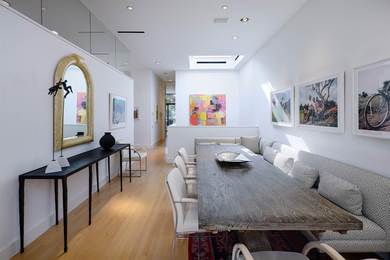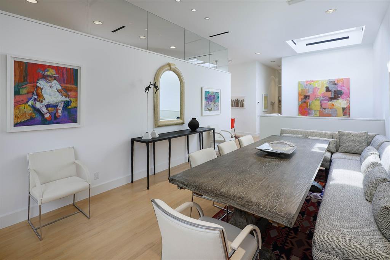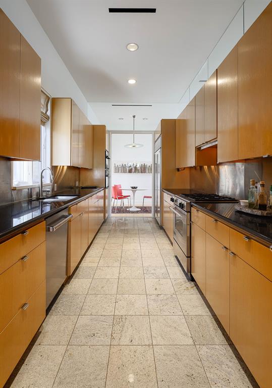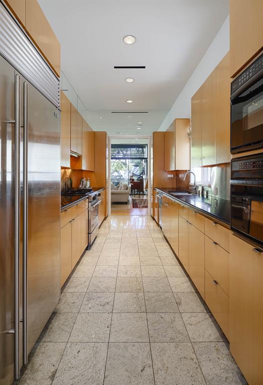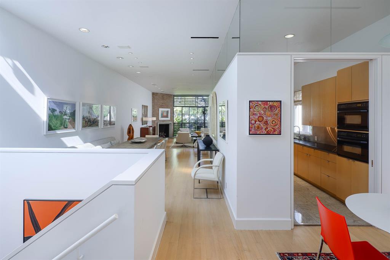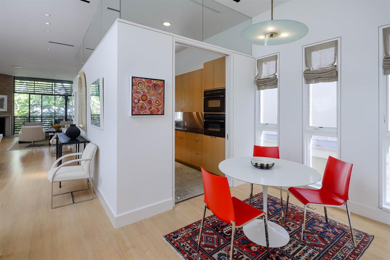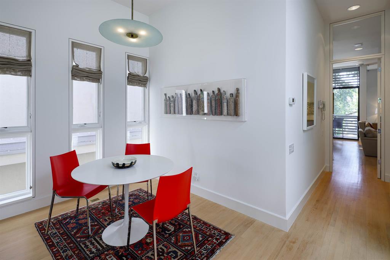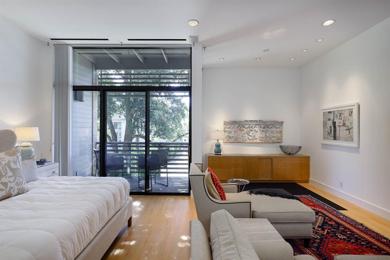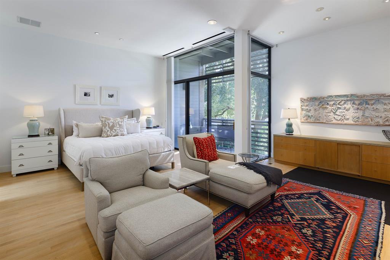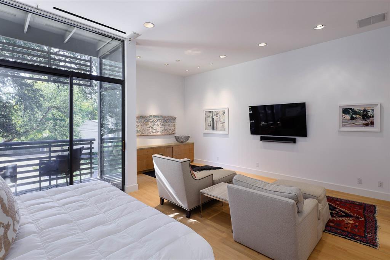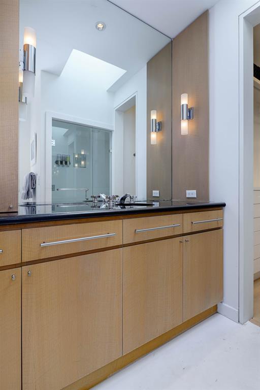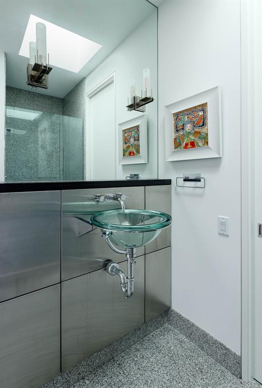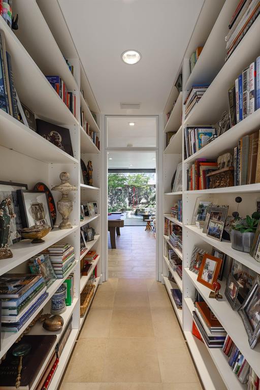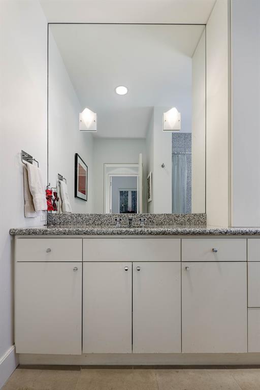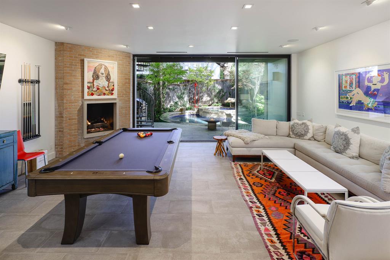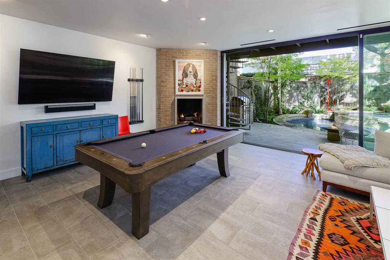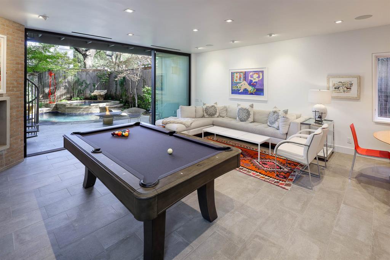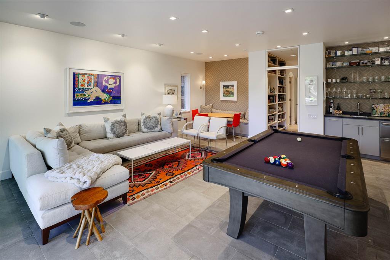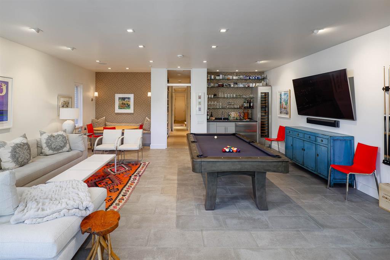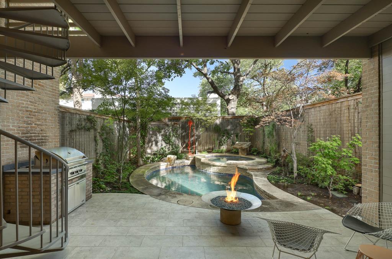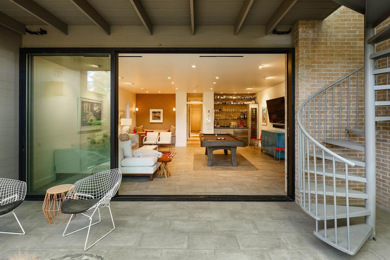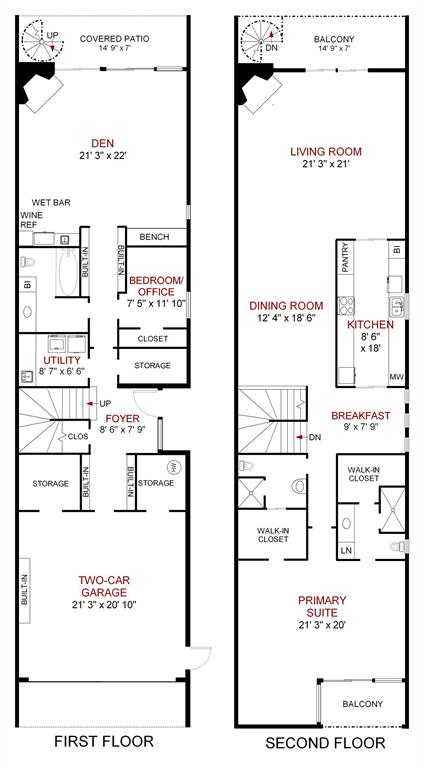3509 Cragmont Avenue, Dallas, Texas
$2,100,000Architect Frank Welch
LOADING ..
Designed by the renowned architect Frank Welch, this 2,942-sqft SFA in Northern Heights is on a quiet street is steps from the Katy Trail. The 2-story home features 2 bedrooms, 2 living areas, a 2-car garage, and a pool and spa. Inside, find details like limestone tile, hardwood floors, museum-style walls, large windows, and built-in bookshelves. The first floor includes a bedroom that can double as an office, a full bath, a laundry room, a walk-in pantry, and a den with a wet bar with refrigeration and wine storage, a fireplace, a dining nook, and a sliding door that opens to the pool and covered patio. The staircase leads to the second level which boasts a primary suite with separate bathrooms and walk-in closets, a sitting area, and a balcony. Also find two dining areas, a sleek kitchen, and a living room with a fireplace and a sliding door that opens to a balcony. This is an exciting opportunity to own a Welch-designed home minutes from Knox Street, Highland Park, and Uptown.
School District: Dallas ISD
Dallas MLS #: 20776195
Representing the Seller: Listing Agent Faisal Halum; Listing Office: Compass RE Texas, LLC.
Representing the Buyer: Contact realtor Douglas Newby of Douglas Newby & Associates if you would like to see this property. 214.522.1000
Property Overview
- Listing Price: $2,100,000
- MLS ID: 20776195
- Status: Under Contract
- Days on Market: 9
- Updated: 11/18/2024
- Previous Status: For Sale
- MLS Start Date: 11/12/2024
Property History
- Current Listing: $2,100,000
Interior
- Number of Rooms: 2
- Full Baths: 3
- Half Baths: 0
- Interior Features: Built-in FeaturesBuilt-in Wine CoolerCable TV AvailableDecorative LightingFlat Screen WiringGranite CountersHigh Speed Internet AvailableOpen FloorplanWalk-In Closet(s)Wet Bar
- Flooring: CarpetHardwoodStone
Parking
- Parking Features: CoveredGarageGarage Door OpenerGarage Faces FrontInside Entrance
Location
- County: Dallas
- Directions: From Abbott, east on Cragmont Avenue.
Community
- Home Owners Association: None
School Information
- School District: Dallas ISD
- Elementary School: Milam
- Middle School: Spence
- High School: North Dallas
Heating & Cooling
- Heating/Cooling: CentralNatural GasZoned
Utilities
- Utility Description: City SewerCity Water
Lot Features
- Lot Size (Acres): 0.1
- Lot Size (Sqft.): 4,181.76
- Lot Description: LandscapedSprinkler System
- Fencing (Description): Wood
Financial Considerations
- Price per Sqft.: $714
- Price per Acre: $21,875,000
- For Sale/Rent/Lease: For Sale
Disclosures & Reports
- Legal Description: NORTHERN HEIGHTS BLK A/2022 LT 12.1 E 1/2 DUP
- Restrictions: No Known Restriction(s)
- APN: 00000195235000100
- Block: A2022
Categorized In
- Price: Over $1.5 Million$2 Million to $3 Million
- Style: Contemporary/Modern
- Neighborhood: Northern Heights
Contact Realtor Douglas Newby for Insights on Property for Sale
Douglas Newby represents clients with Dallas estate homes, architect designed homes and modern homes.
Listing provided courtesy of North Texas Real Estate Information Systems (NTREIS)
We do not independently verify the currency, completeness, accuracy or authenticity of the data contained herein. The data may be subject to transcription and transmission errors. Accordingly, the data is provided on an ‘as is, as available’ basis only.


