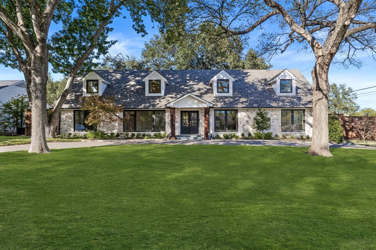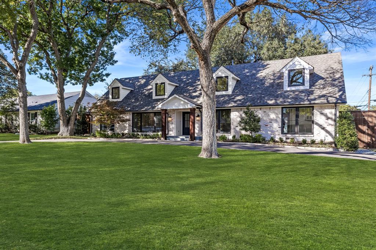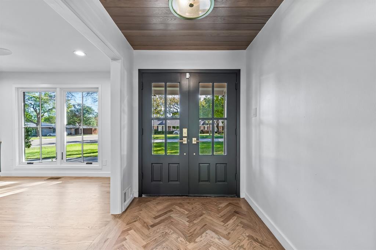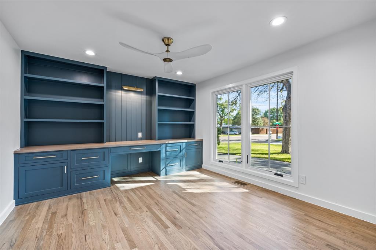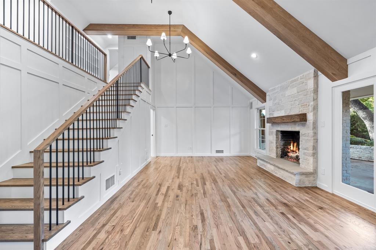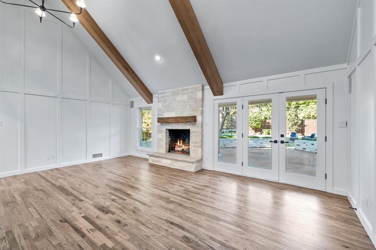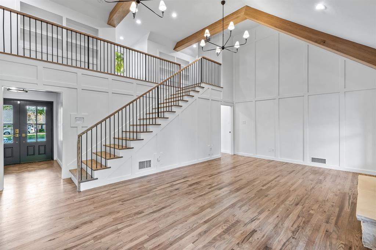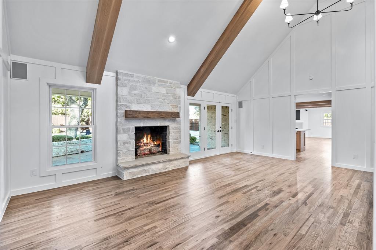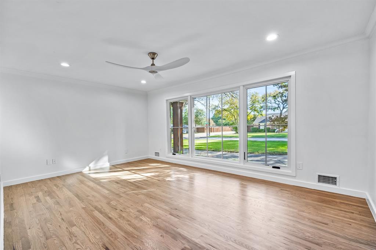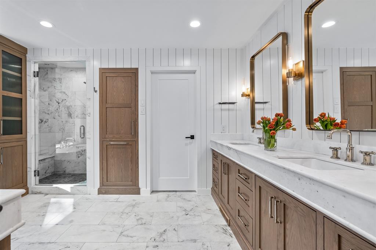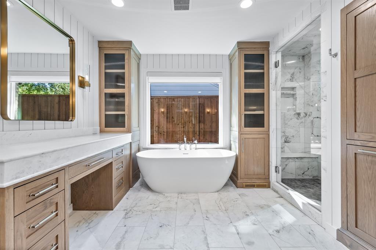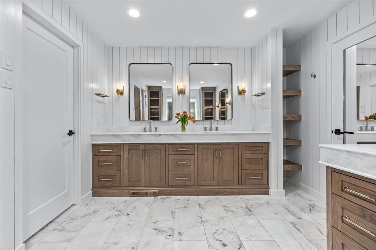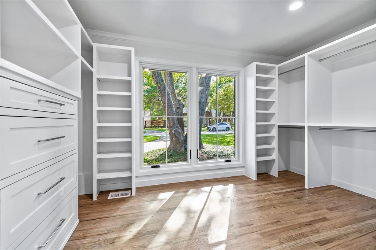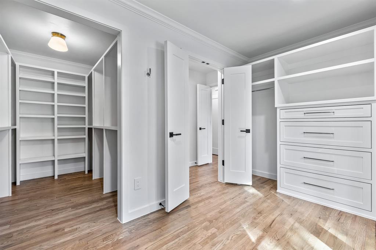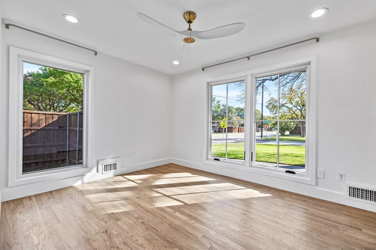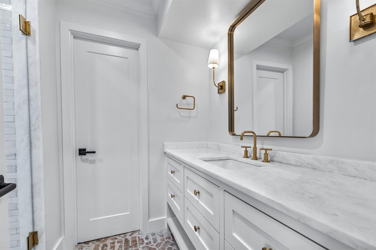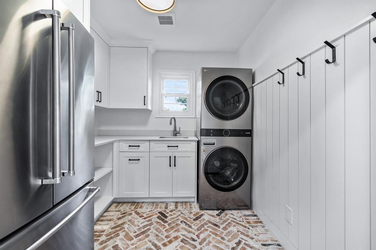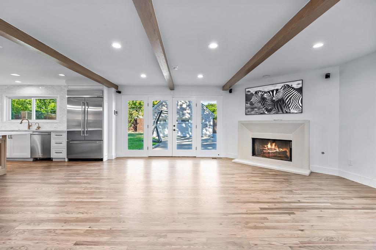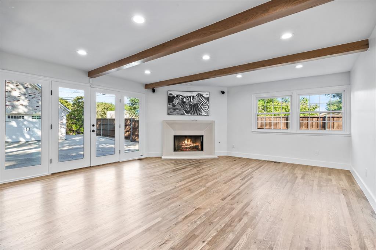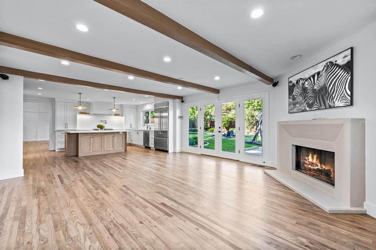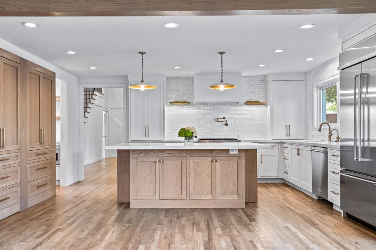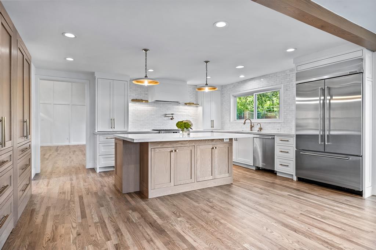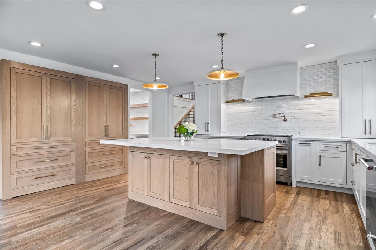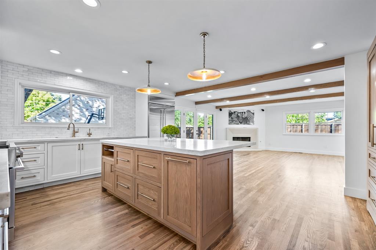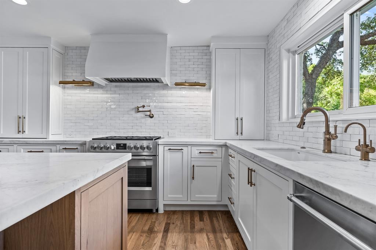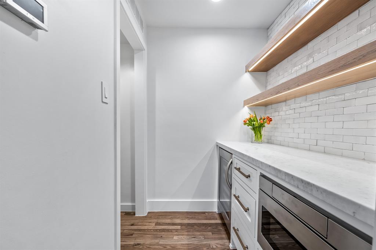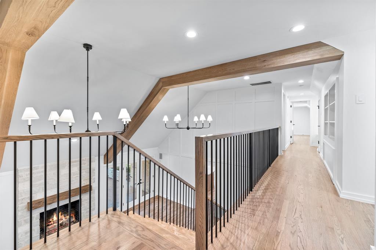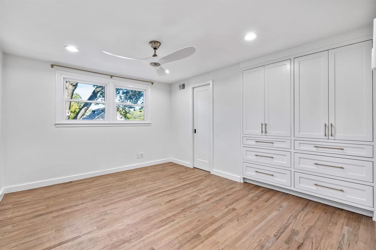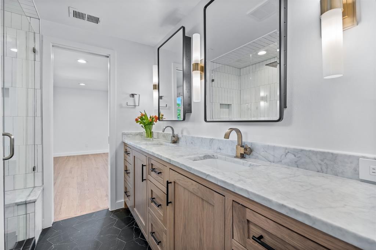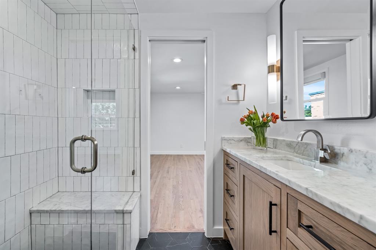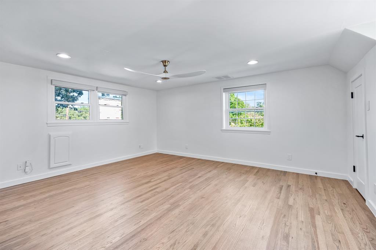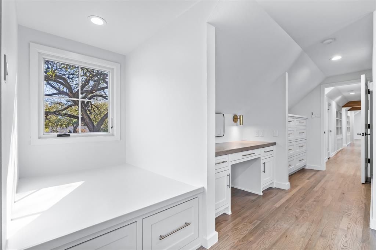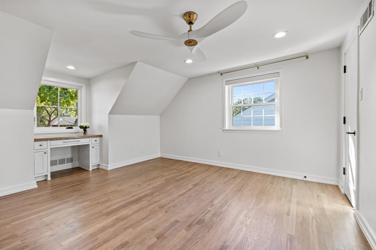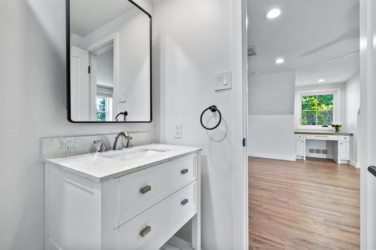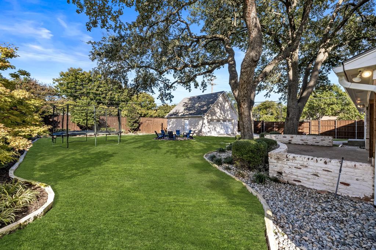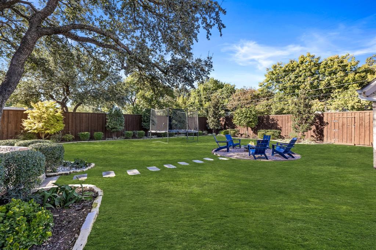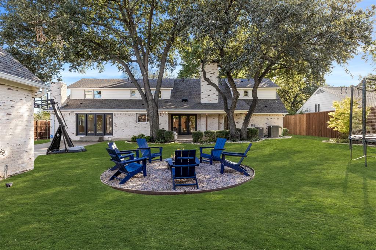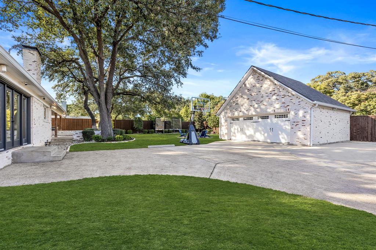4531 Nashwood Lane, Dallas, Texas
$1,899,000
LOADING ..
This beautifully renovated 5 bed, 4 full bathroom home, originally built in 1960 and updated in 2024, combines classic charm with modern luxury on an expansive corner lot. The first floor features a dedicated entryway, a private study, and a living room with a gas fireplace, vaulted ceilings and French doors open to the backyard. The kitchen boasts a large center island, top-of-the-line appliances, a walk-in butler’s pantry with built-in Kitchen Aid wine refrigerator, and walk-in pantry with ample storage space. It seamlessly connects to the dining room and cozy family room with a wood-burning fireplace. The utility room, downstairs bedroom and full bathroom offer added convenience. The spacious primary suite is equipped with a spa-like bathroom, featuring dual vanities, a garden tub, walk-in shower and oversized custom closet. Upstairs, you'll find an ensuite bedroom and two additional bedrooms with a shared Jack and Jill bathroom. Outside, the covered patio and lush backyard provide the perfect setting for relaxation and entertainment. Complete with a 2-car detached garage with built-in storage and epoxy flooring. This newly renovated gem is a harmonious blend of elegance and comfort. Located in the private school corridor with easy access to both Preston Road and the North Dallas Tollway.
School District: Dallas ISD
Dallas MLS #: 20770330
Representing the Seller: Listing Agent Amy Detwiler; Listing Office: Compass RE Texas, LLC.
Representing the Buyer: Contact realtor Douglas Newby of Douglas Newby & Associates if you would like to see this property. 214.522.1000
Property Overview
- Listing Price: $1,899,000
- MLS ID: 20770330
- Status: Under Contract
- Days on Market: 21
- Updated: 11/18/2024
- Previous Status: For Sale
- MLS Start Date: 11/12/2024
Property History
- Current Listing: $1,899,000
Interior
- Number of Rooms: 5
- Full Baths: 4
- Half Baths: 0
- Interior Features: Built-in FeaturesChandelierDecorative LightingDouble VanityEat-in KitchenGranite CountersHigh Speed Internet AvailableKitchen IslandOpen FloorplanPanelingPantryVaulted Ceiling(s)Walk-In Closet(s)Wet Bar
- Flooring: BrickHardwood
Parking
Location
- County: Dallas
- Directions: North on Tollway. Exit Forest and go East towards Welch. Turn right on Welch and the house is on the corner of Nashwood.
Community
- Home Owners Association: None
School Information
- School District: Dallas ISD
- Elementary School: Nathan Adams
- Middle School: Walker
- High School: White
Heating & Cooling
- Heating/Cooling: CentralNatural Gas
Utilities
- Utility Description: AlleyCity SewerCity WaterCurbsSidewalk
Lot Features
- Lot Size (Acres): 0.4
- Lot Size (Sqft.): 17,598.24
- Lot Dimensions: 104x170
- Lot Description: Corner LotLandscaped
- Fencing (Description): Back YardElectricGateWood
Financial Considerations
- Price per Sqft.: $504
- Price per Acre: $4,700,495
- For Sale/Rent/Lease: For Sale
Disclosures & Reports
- Legal Description: FORESTCREST ESTS BLK C/7680 LT 14 NASHWOOD LN
- APN: 00000762853000000
- Block: C7680
Categorized In
- Price: Over $1.5 Million$1 Million to $2 Million
- Neighborhood:
Contact Realtor Douglas Newby for Insights on Property for Sale
Douglas Newby represents clients with Dallas estate homes, architect designed homes and modern homes.
Listing provided courtesy of North Texas Real Estate Information Systems (NTREIS)
We do not independently verify the currency, completeness, accuracy or authenticity of the data contained herein. The data may be subject to transcription and transmission errors. Accordingly, the data is provided on an ‘as is, as available’ basis only.


