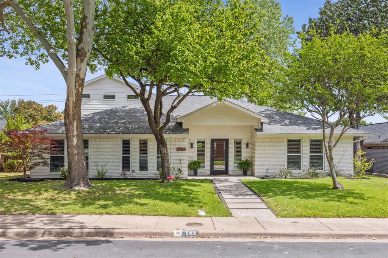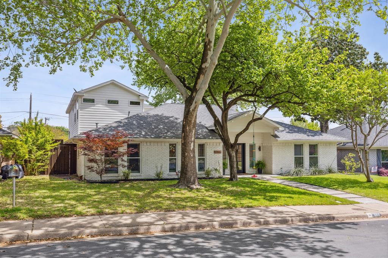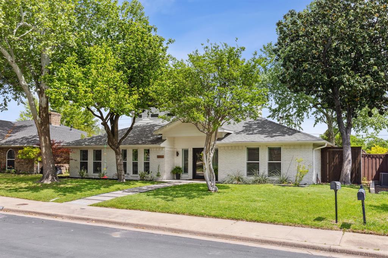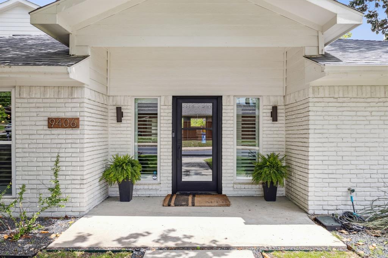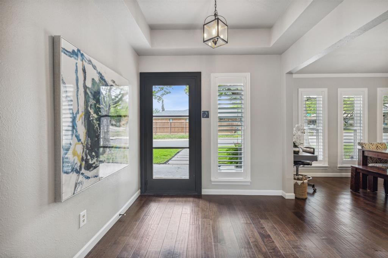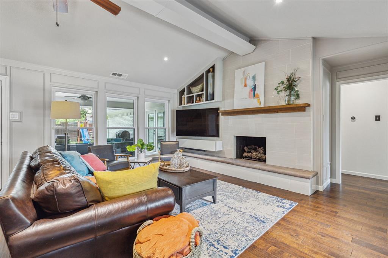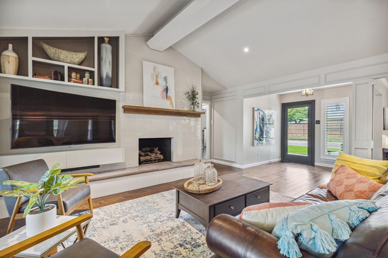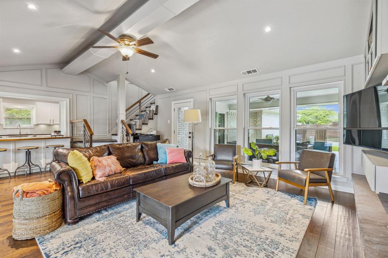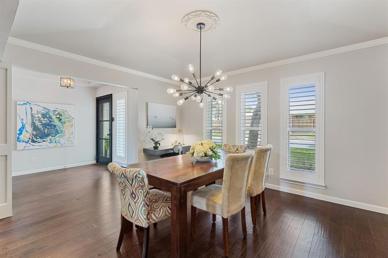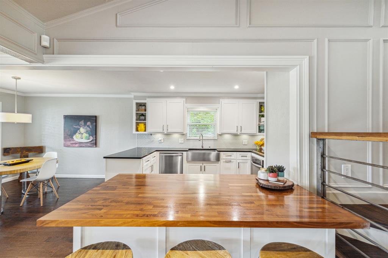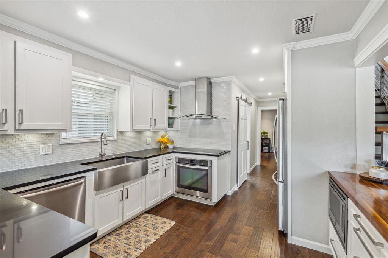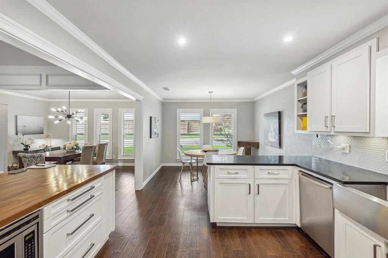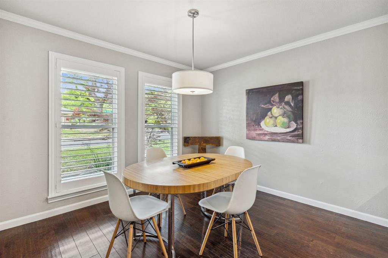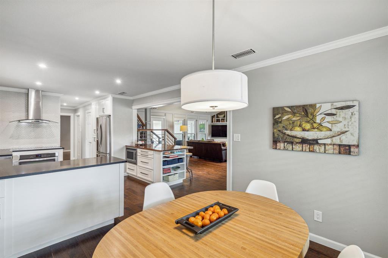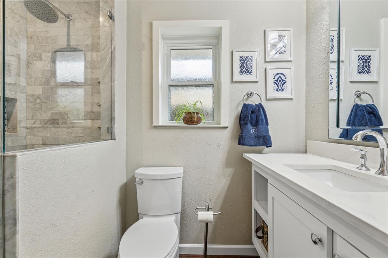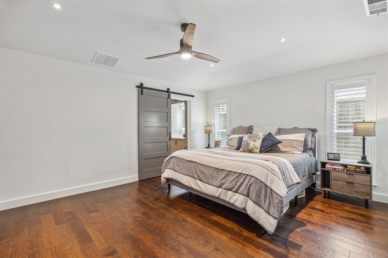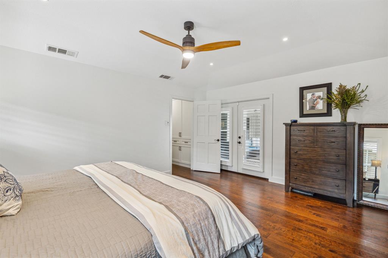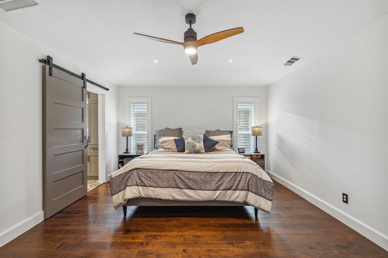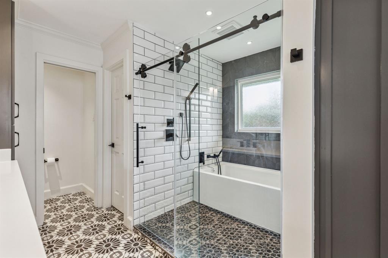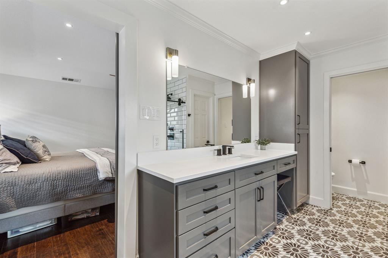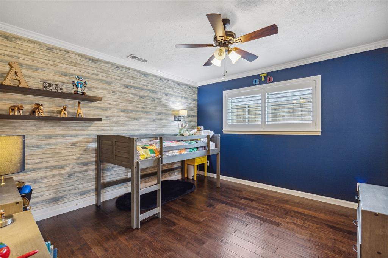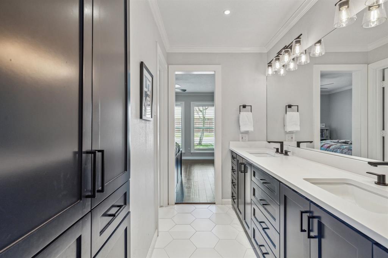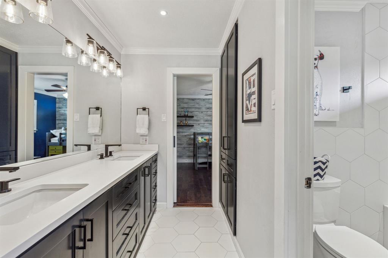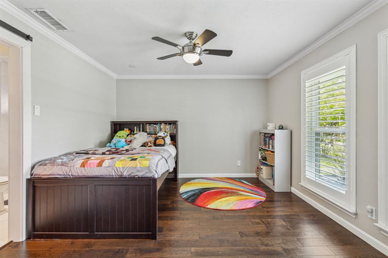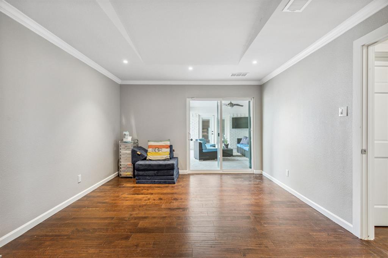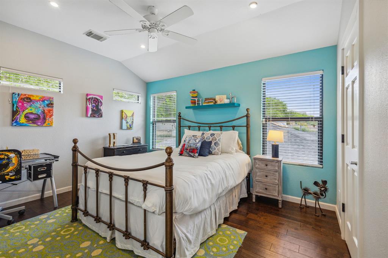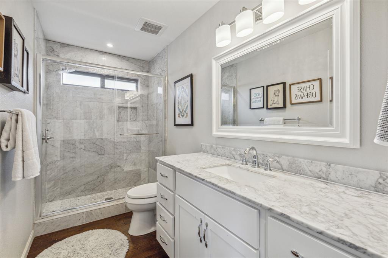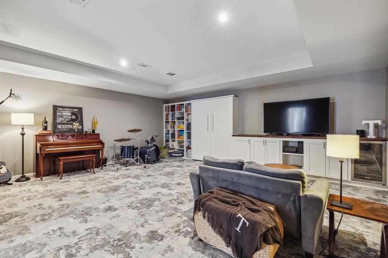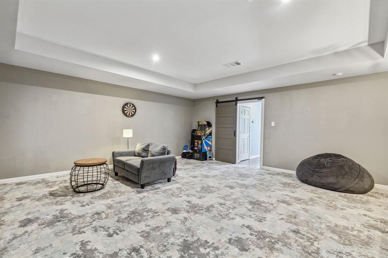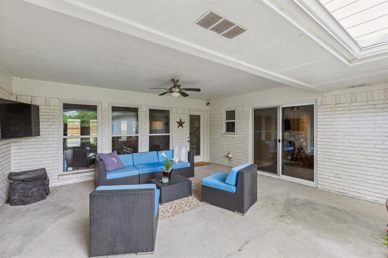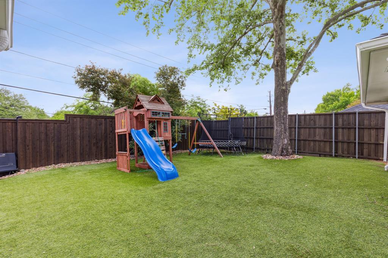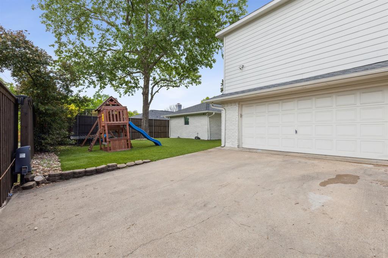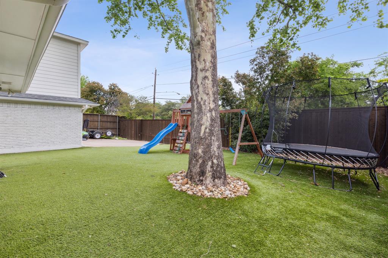9406 Mill Hollow Drive, Dallas, Texas
$925,000 (Last Listing Price)
LOADING ..
Exceptional 5 bedroom home in sought after Moss Haven Elementary school zone. Open the front door to soaring ceilings, wood floors and an open concept living area. Spacious kitchen with quartz counter tops, on trend backsplash, tons of counter space and storage and stainless steel appliances. The downstairs primary bedroom features an en suite bath with walk in shower and tub and a walk in closet. Upstairs media room has a murphy bed that will convey with the house. 5th bedroom downstairs could be used as a home office or additional living area. The fenced yard has a rolling gate, turfed back yard and large covered patio. Minutes from downtown, major freeways, White Rock Lake, biking and hiking trails.
School District: Richardson ISD
Dallas MLS #: 20285668
Representing the Seller: Listing Agent Elizabeth Selzer; Listing Office: Ebby Halliday, REALTORS
For further information on this home and the Dallas real estate market, contact real estate broker Douglas Newby. 214.522.1000
Property Overview
- Listing Price: $925,000
- MLS ID: 20285668
- Status: Sold
- Days on Market: 808
- Updated: 5/10/2023
- Previous Status: For Sale
- MLS Start Date: 4/11/2023
Property History
- Current Listing: $925,000
Interior
- Number of Rooms: 5
- Full Baths: 4
- Half Baths: 0
- Interior Features: Cable TV AvailableDecorative LightingHigh Speed Internet AvailableSound System WiringVaulted Ceiling(s)
- Flooring: CarpetCeramic Tile
Parking
- Parking Features: Garage Faces RearOversized
Location
- County: Dallas
- Directions: From 75, East on Forest, South on Abrams, Right on Heatherdale, Right on Mill Hollow. The home is on the right.
Community
- Home Owners Association: None
School Information
- School District: Richardson ISD
- Elementary School: Mosshaven
- High School: Lake Highlands
Heating & Cooling
- Heating/Cooling: CentralNatural Gas
Utilities
- Utility Description: AlleyCity SewerCity WaterConcreteCurbsSidewalk
Lot Features
- Lot Size (Acres): 0.22
- Lot Size (Sqft.): 9,408.96
- Lot Description: Few TreesInterior LotLandscapedSprinkler SystemSubdivision
- Fencing (Description): Wood
Financial Considerations
- Price per Sqft.: $276
- Price per Acre: $4,282,407
- For Sale/Rent/Lease: For Sale
Disclosures & Reports
- Legal Description: FOREST MEADOWS BLK A/8152 LOT 37
- APN: 00000794233380000
- Block: A8152
Categorized In
- Price: Under $1.5 Million
- Style: Contemporary/ModernTraditional
- Neighborhood: Lake Highlands
Contact Realtor Douglas Newby for Insights on Property for Sale
Douglas Newby represents clients with Dallas estate homes, architect designed homes and modern homes.
Listing provided courtesy of North Texas Real Estate Information Systems (NTREIS)
We do not independently verify the currency, completeness, accuracy or authenticity of the data contained herein. The data may be subject to transcription and transmission errors. Accordingly, the data is provided on an ‘as is, as available’ basis only.


