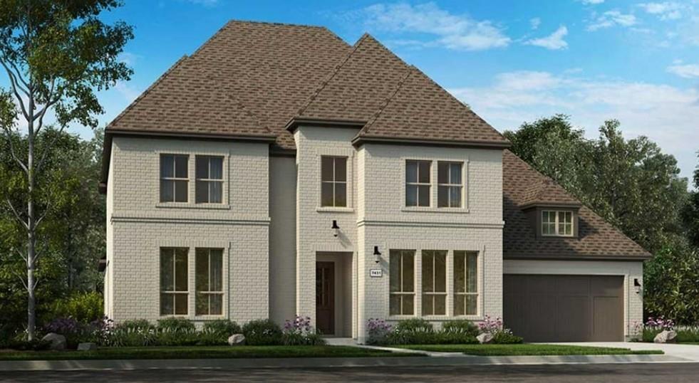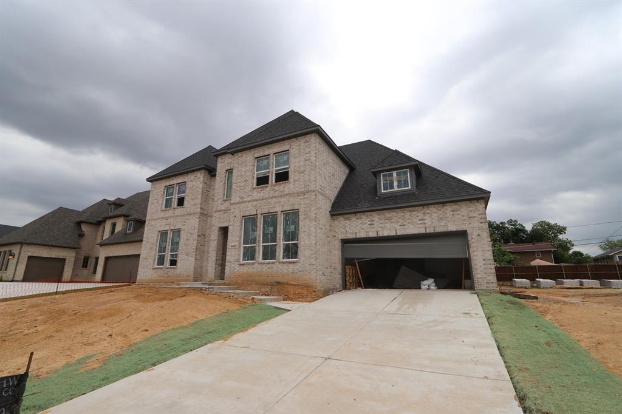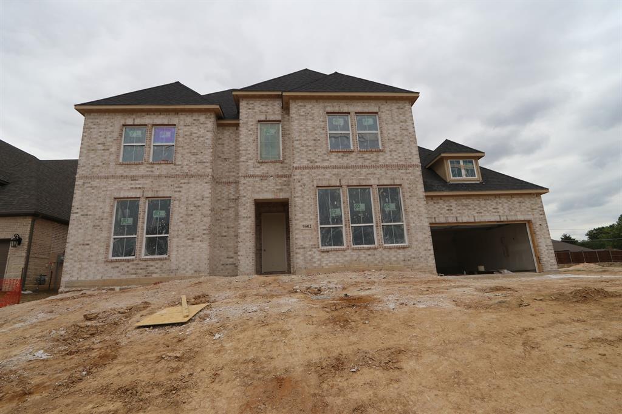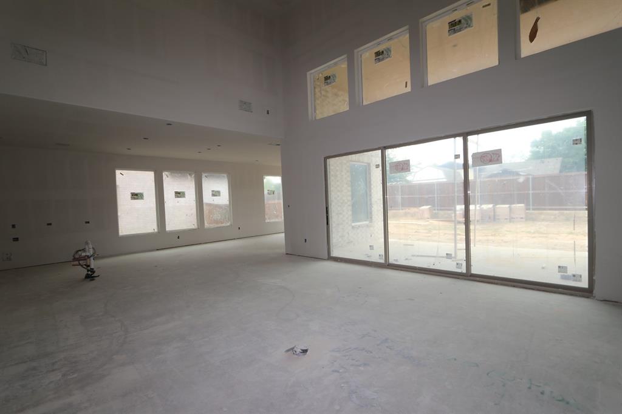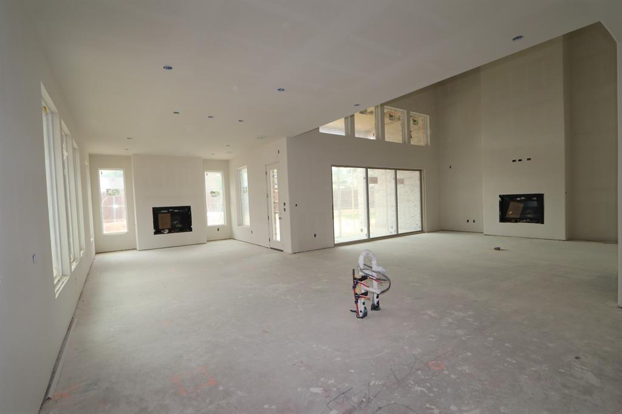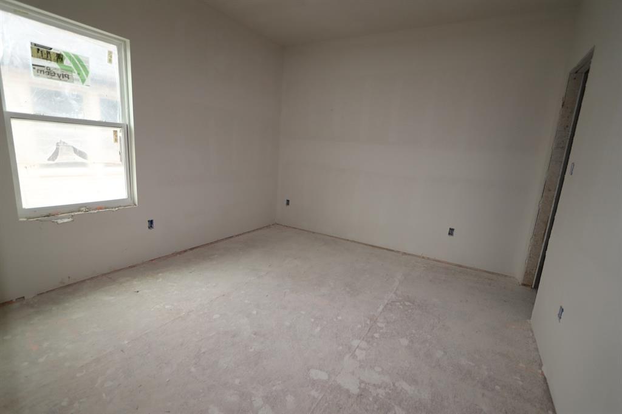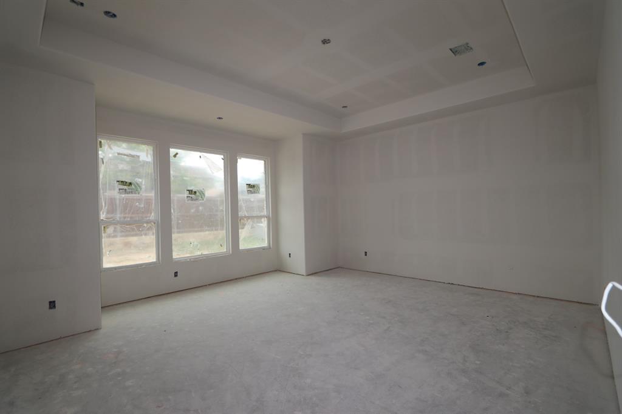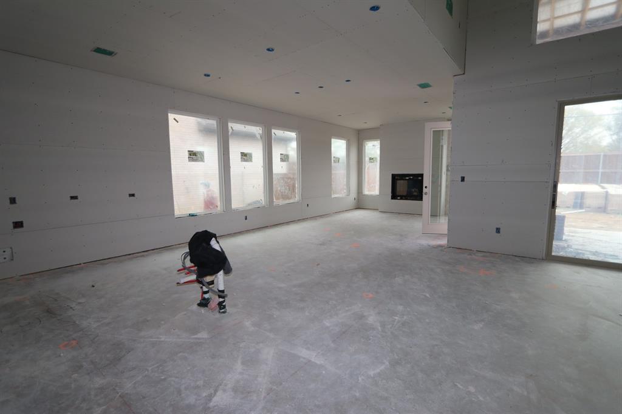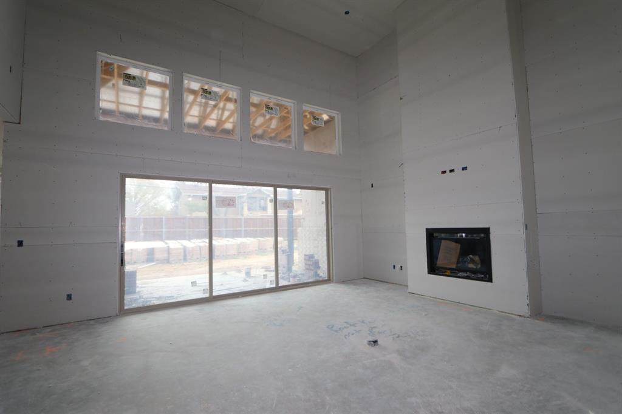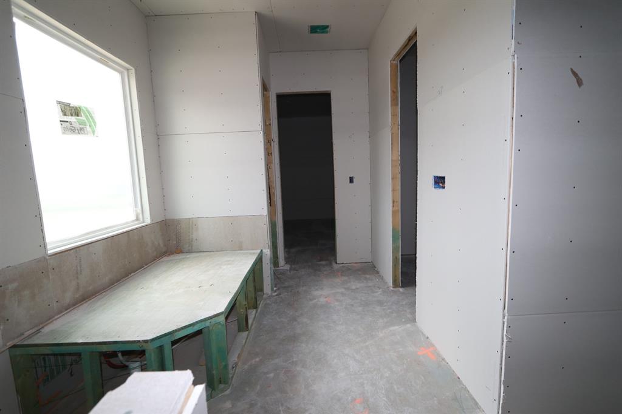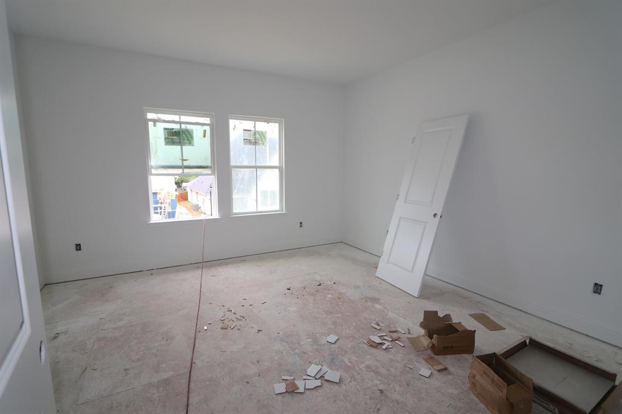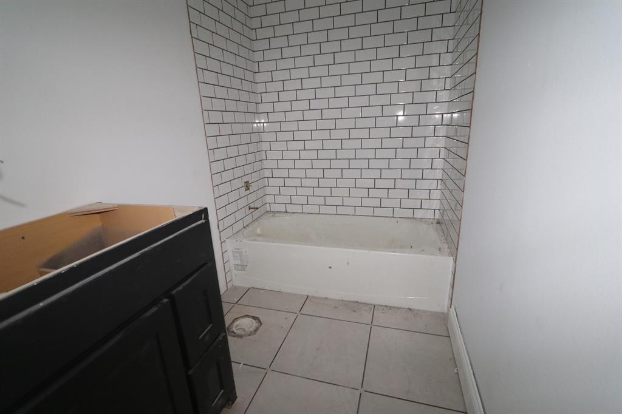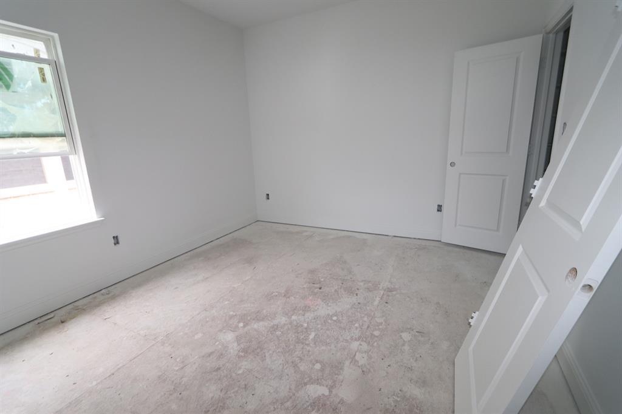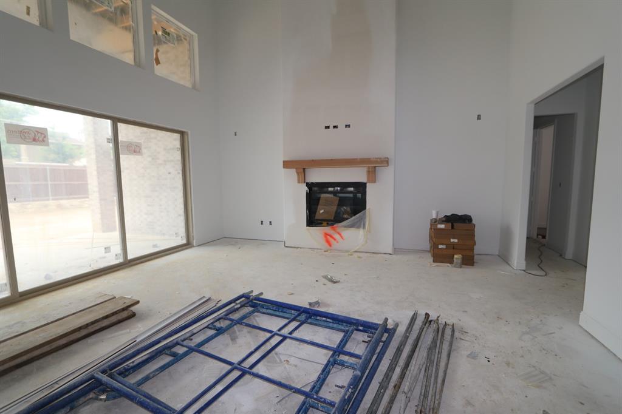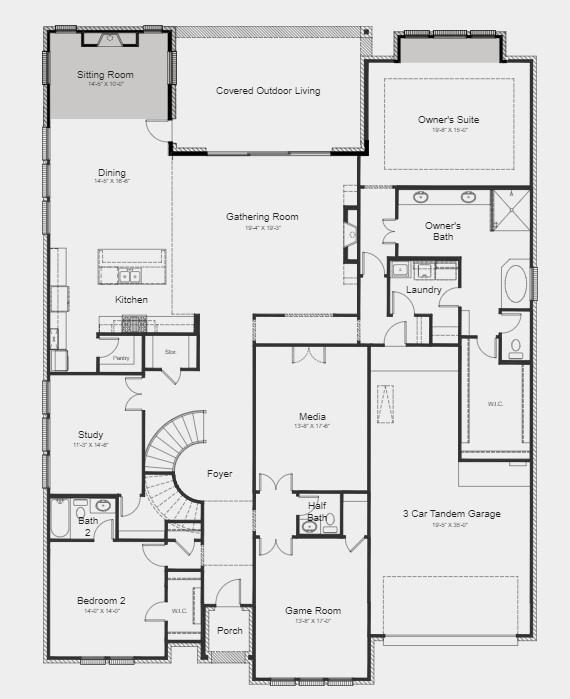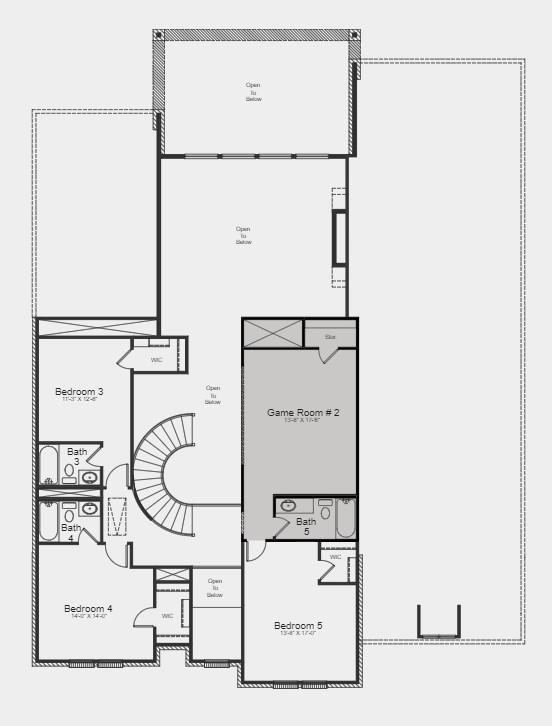9402 Rockmount Drive, Dallas, Texas
$1,322,282 (Last Listing Price)
LOADING ..
MLS#20238045 July Completion! The Darling Collection 7431 plan in Vanguard includes a study off the foyer, kitchen with dining room overlooking the family room, media room, game room, master suite with utility room access, 1 additional bedroom, 1 full bath; covered porch and patio. Enclave at Vanguard Way: A neighborhood of architecturally diverse floor plans in the desirable Richardson area of Dallas, TX, exudes an idyllic blend of timeless architecture and modern craftsmanship, with attention to detail at every turn. Structural options added at 9402 Rockmount Drive include: Bay window at owner's suite, game room 2, sitting room and sliding glass door at gathering room.
School District: Richardson ISD
Dallas MLS #: 20238045
Representing the Seller: Listing Agent Bobbie Alexander; Listing Office: Alexander Properties - Dallas
For further information on this home and the Dallas real estate market, contact real estate broker Douglas Newby. 214.522.1000
Property Overview
- Listing Price: $1,322,282
- MLS ID: 20238045
- Status: Sold
- Days on Market: 895
- Updated: 7/25/2023
- Previous Status: For Sale
- MLS Start Date: 1/13/2023
Property History
- Current Listing: $1,322,282
- Original Listing: $1,322,412
Interior
- Number of Rooms: 5
- Full Baths: 5
- Half Baths: 1
- Interior Features: Cable TV AvailableHigh Speed Internet AvailableSound System WiringVaulted Ceiling(s)
- Flooring: CarpetCeramic TileWood
Parking
- Parking Features: Garage Door OpenerGarage Faces FrontTandem
Location
- County: Dallas
- Directions: From Highway 75, East on Forest to Stults. Right on Stults. Right on Vanguard Way. Left into the community on Rockmount Drive.
Community
- Home Owners Association: Mandatory
School Information
- School District: Richardson ISD
- Elementary School: Stults Road
- High School: Lake Highlands
Heating & Cooling
- Heating/Cooling: CentralNatural Gas
Utilities
- Utility Description: City SewerCity Water
Lot Features
- Lot Size (Acres): 0.24
- Lot Size (Sqft.): 10,280.16
- Lot Dimensions: 72x143
- Lot Description: LandscapedSubdivision
- Fencing (Description): Wood
Financial Considerations
- Price per Sqft.: $269
- Price per Acre: $5,602,890
- For Sale/Rent/Lease: For Sale
Disclosures & Reports
- APN: 9402Rock
Categorized In
- Price: Under $1.5 Million$1 Million to $2 Million
- Style: Traditional
- Neighborhood: Urban Reserve
Contact Realtor Douglas Newby for Insights on Property for Sale
Douglas Newby represents clients with Dallas estate homes, architect designed homes and modern homes.
Listing provided courtesy of North Texas Real Estate Information Systems (NTREIS)
We do not independently verify the currency, completeness, accuracy or authenticity of the data contained herein. The data may be subject to transcription and transmission errors. Accordingly, the data is provided on an ‘as is, as available’ basis only.


