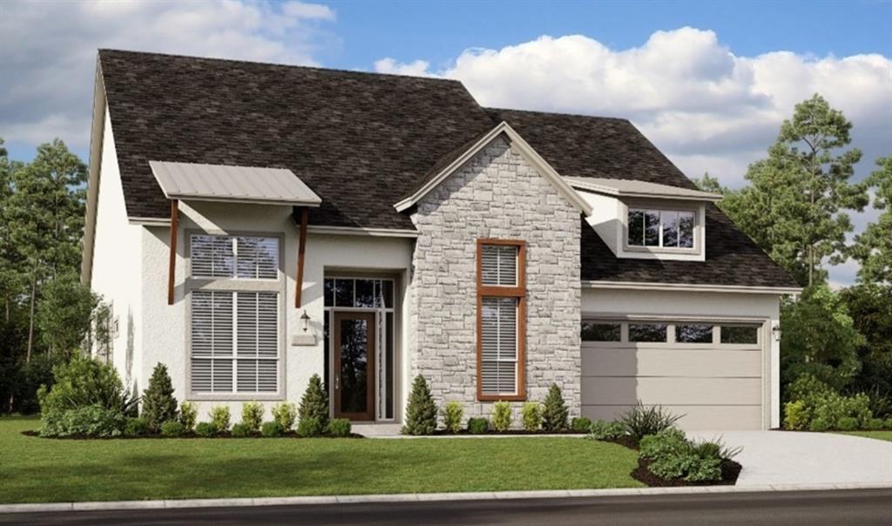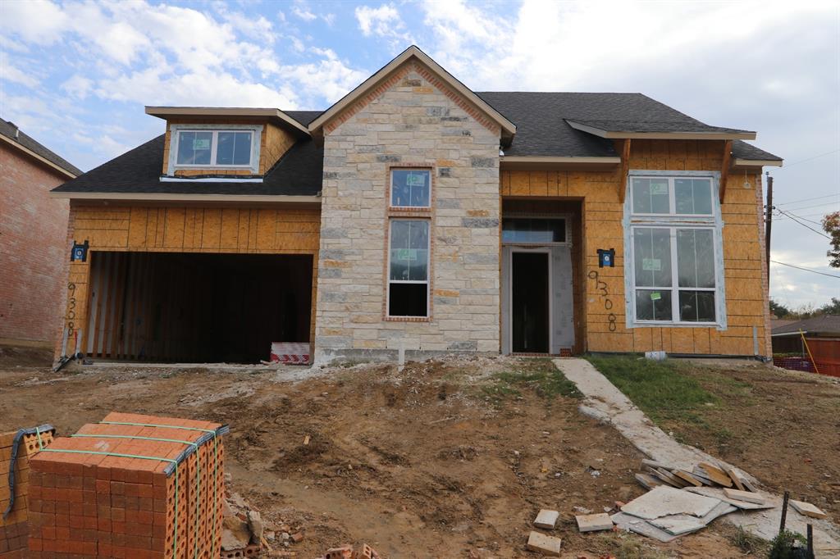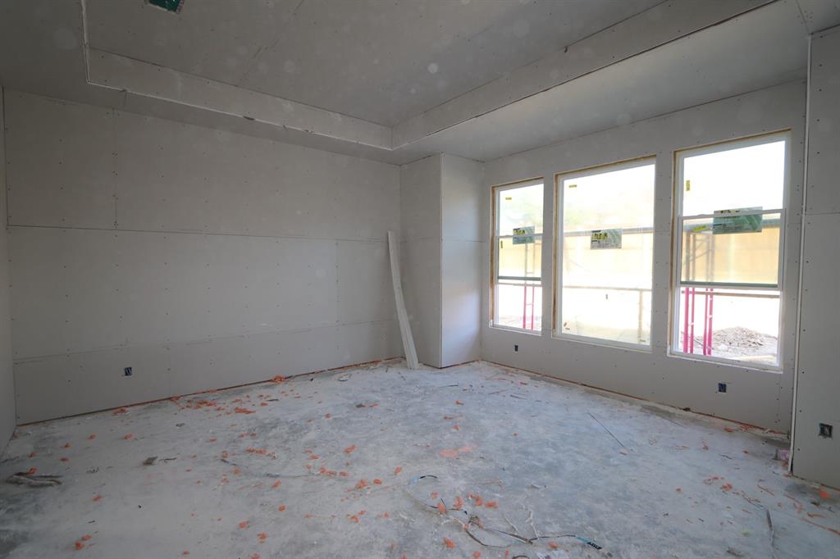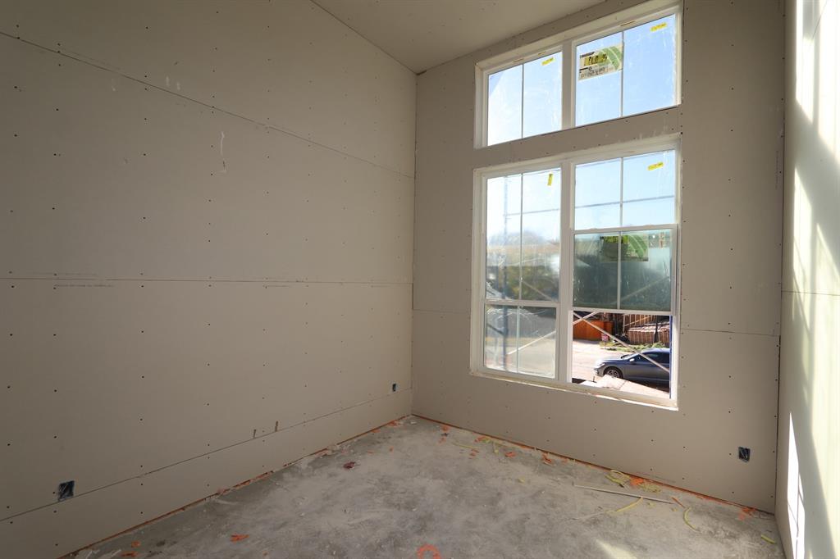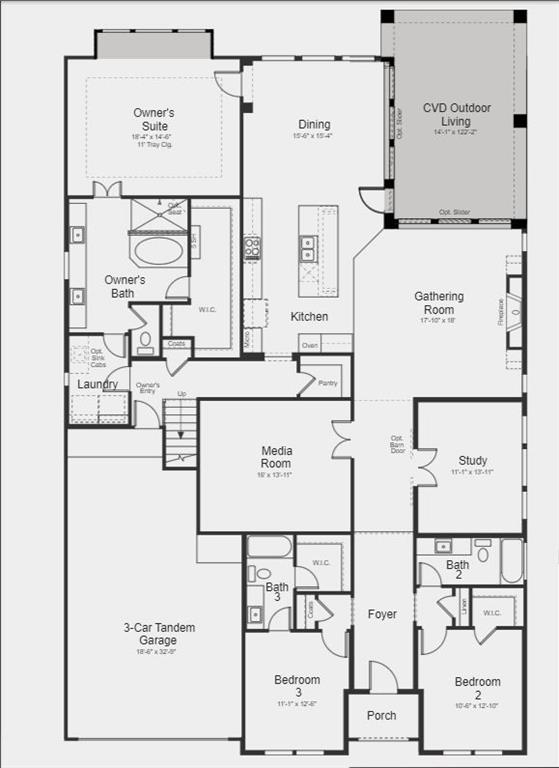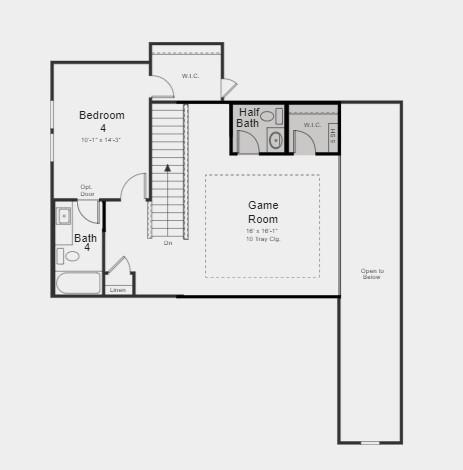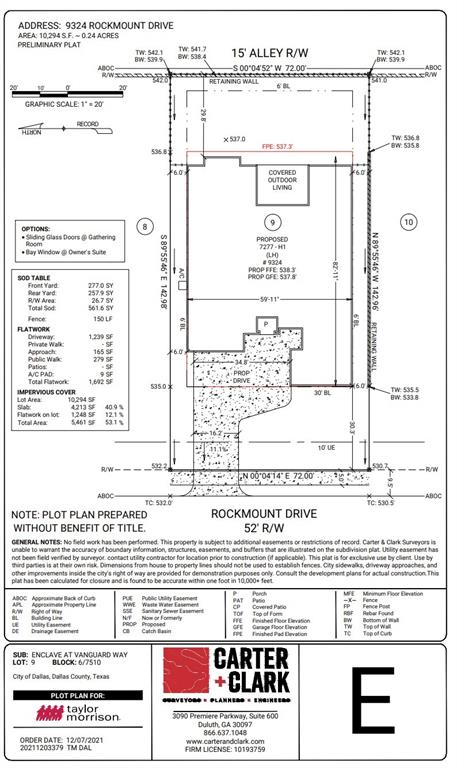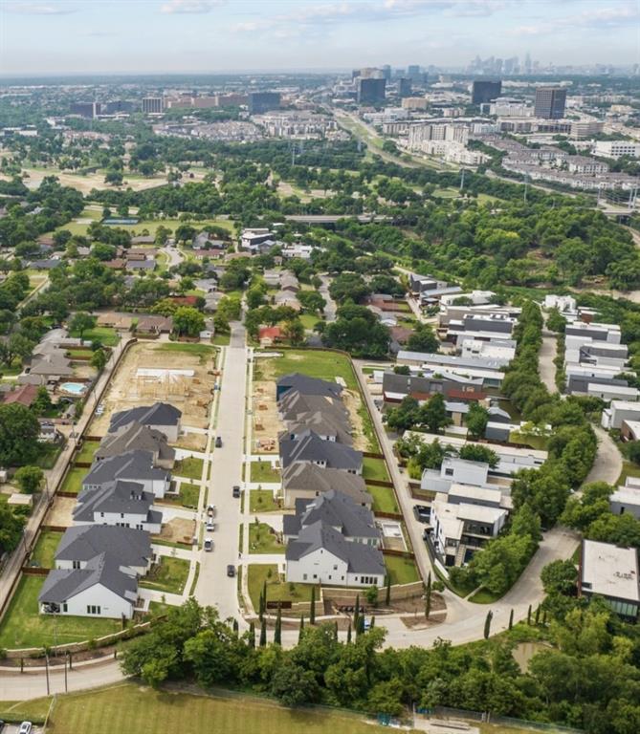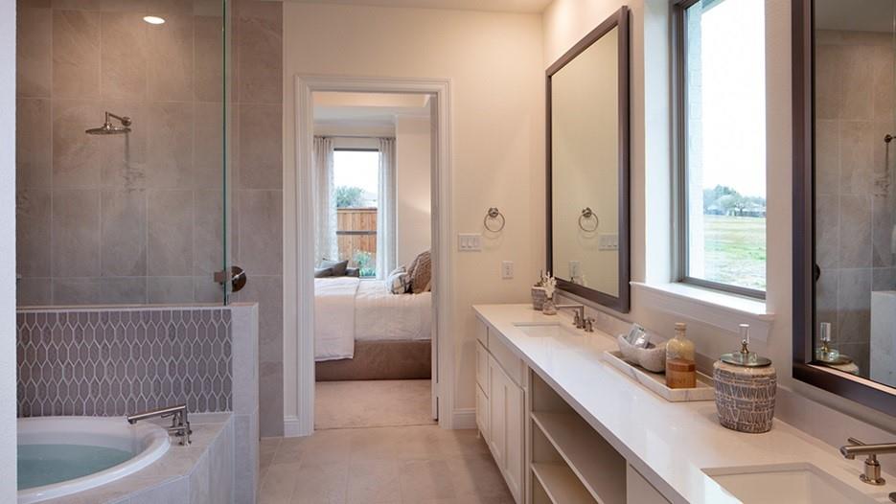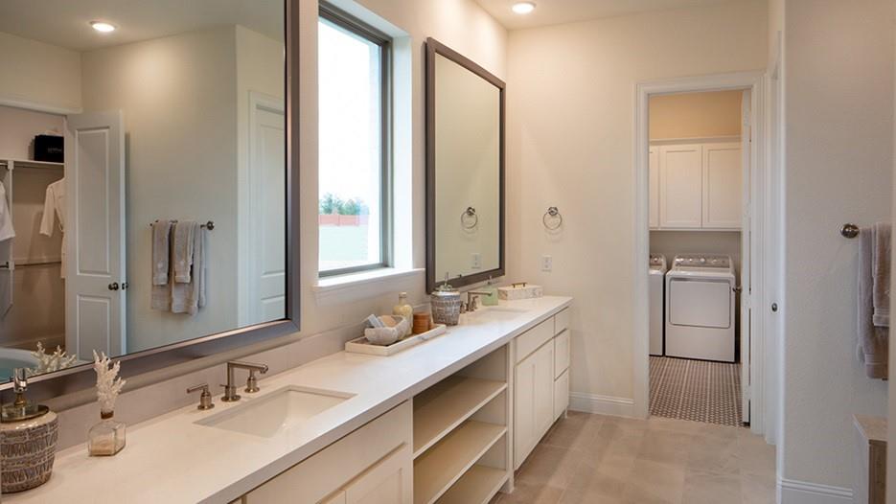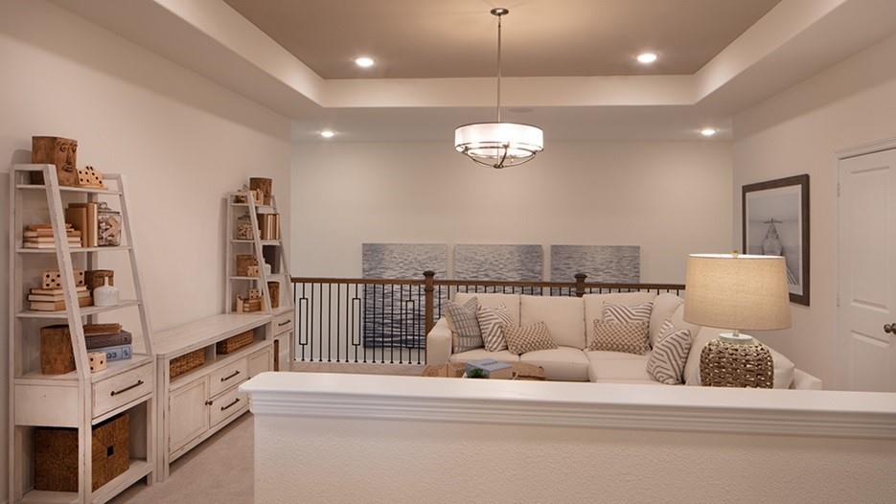9308 Rockmount Drive, Dallas, Texas
$1,213,485 (Last Listing Price)
LOADING ..
MLS#20430900 REPRESENTATIVE PHOTOS ADDED! Built by Taylor Morrison, April Completion - This beautiful Darling Collection plan 5090 has a welcoming entry, with a study and media room opposing each other. The heart of the home opens to the gathering room, kitchen, and dining perfect for entertaining! The owner’s suite, located at the back of the home has a luxurious shower and incredible walk-in closet. At the front of the home, two guest bedrooms have walk-in closets and their own bathrooms. Upstairs, a fourth bedroom with walk-in closet and a game room for fun evenings at home. Structural upgrades include: Sliding door in dining, bay window at primary bedroom, extended covered outdoor patio.
School District: Richardson ISD
Dallas MLS #: 20430900
Representing the Seller: Listing Agent Bobbie Alexander; Listing Office: Alexander Properties - Dallas
For further information on this home and the Dallas real estate market, contact real estate broker Douglas Newby. 214.522.1000
Property Overview
- Listing Price: $1,213,485
- MLS ID: 20430900
- Status: Sold
- Days on Market: 427
- Updated: 5/8/2024
- Previous Status: For Sale
- MLS Start Date: 5/8/2024
Property History
- Current Listing: $1,213,485
- Original Listing: $1,222,135
Interior
- Number of Rooms: 4
- Full Baths: 4
- Half Baths: 1
- Interior Features: Cable TV AvailableHigh Speed Internet AvailableKitchen IslandOpen FloorplanPantrySound System Wiring
- Flooring: CarpetCeramic TileWood
Parking
- Parking Features: Garage Door OpenerGarage Faces FrontTandem
Location
- County: Dallas
- Directions: From Highway 75, East on Forest to Stults. Right on Stults. Right on Vanguard Way. Left into the community on Rockmount Drive.
Community
- Home Owners Association: Mandatory
School Information
- School District: Richardson ISD
- Elementary School: Stults Road
- High School: Lake Highlands
Heating & Cooling
- Heating/Cooling: CentralNatural Gas
Utilities
Lot Features
- Lot Size (Acres): 0.24
- Lot Size (Sqft.): 10,432
- Lot Dimensions: 72 x 142
- Lot Description: Corner LotSprinkler SystemSubdivision
- Fencing (Description): Wood
Financial Considerations
- Price per Sqft.: $350
- Price per Acre: $5,066,743
- For Sale/Rent/Lease: For Sale
Disclosures & Reports
- Restrictions: Deed,Easement(s)
- Disclosures/Reports: Deed Restrictions
- APN: NA
- Block: 6
Categorized In
- Price: Under $1.5 Million$1 Million to $2 Million
- Style: Contemporary/Modern
- Neighborhood: Urban Reserve
Contact Realtor Douglas Newby for Insights on Property for Sale
Douglas Newby represents clients with Dallas estate homes, architect designed homes and modern homes.
Listing provided courtesy of North Texas Real Estate Information Systems (NTREIS)
We do not independently verify the currency, completeness, accuracy or authenticity of the data contained herein. The data may be subject to transcription and transmission errors. Accordingly, the data is provided on an ‘as is, as available’ basis only.


