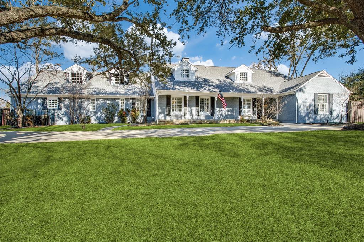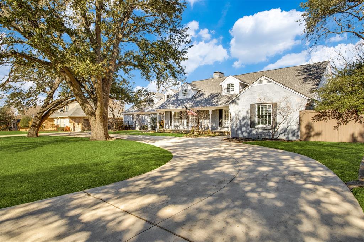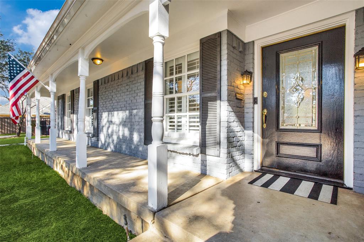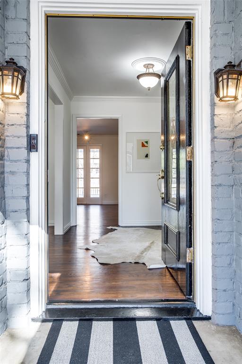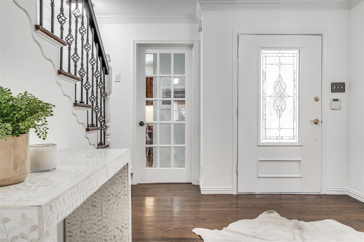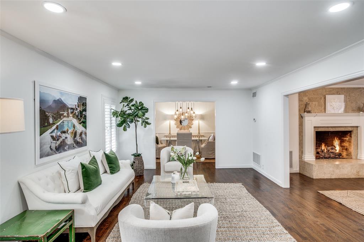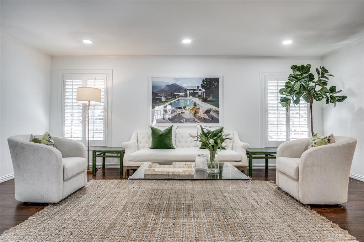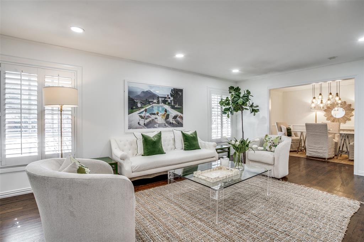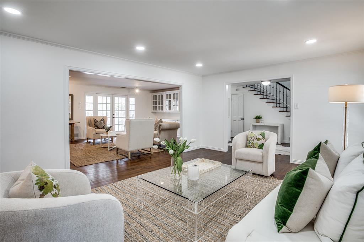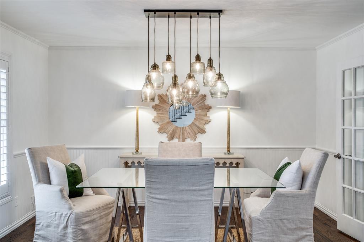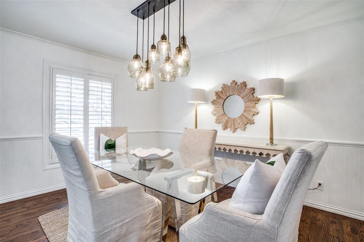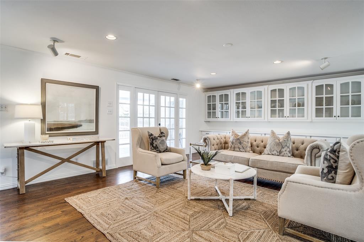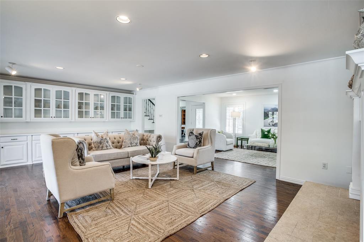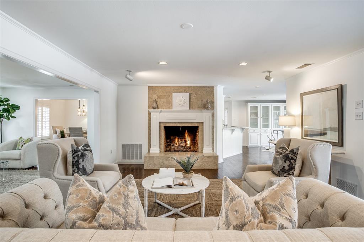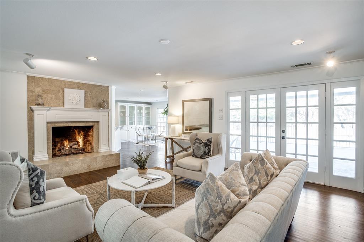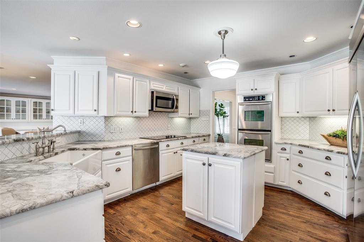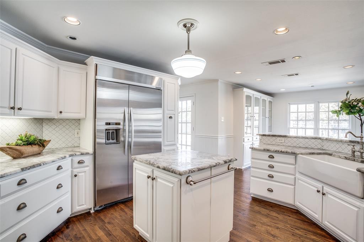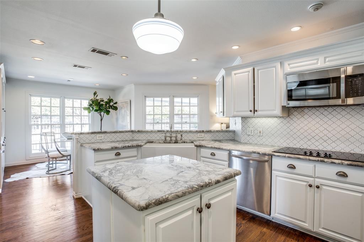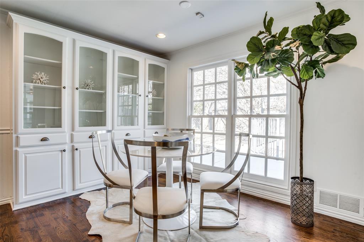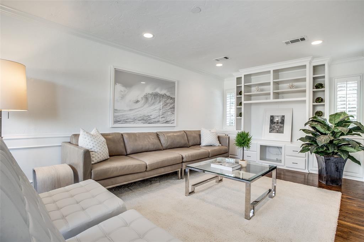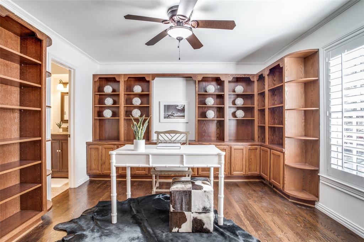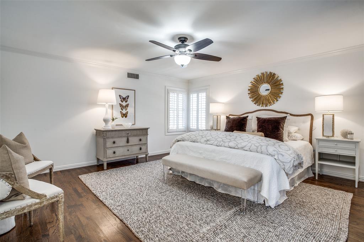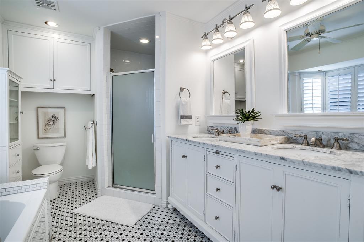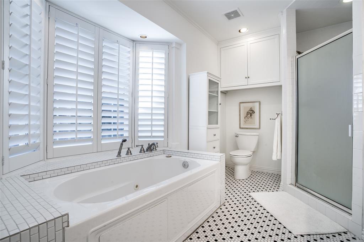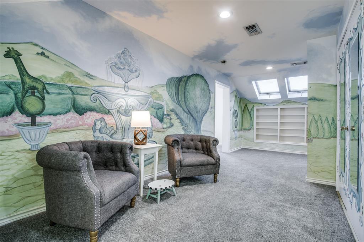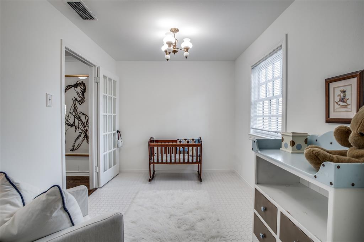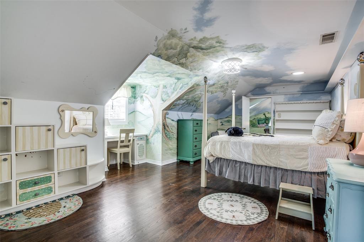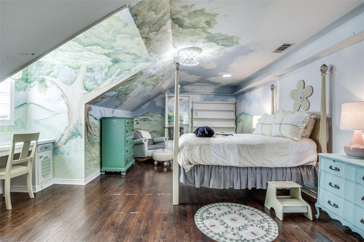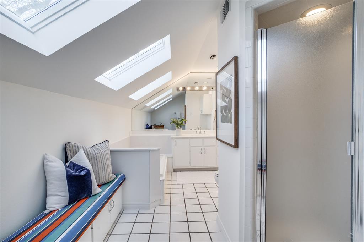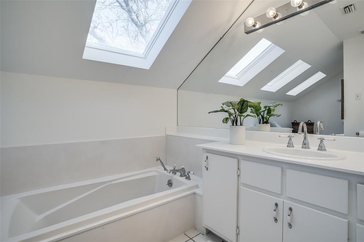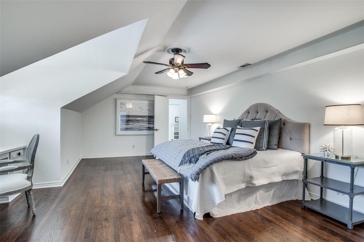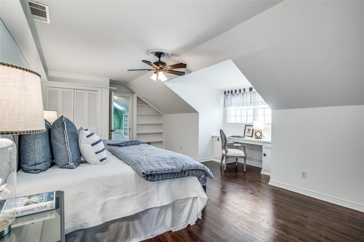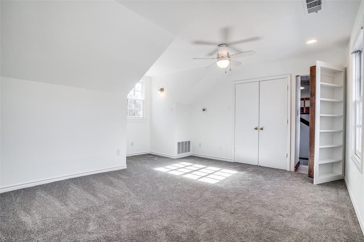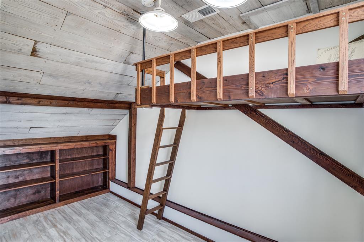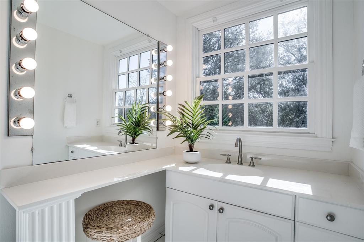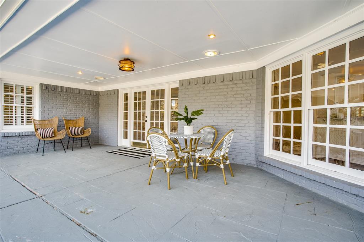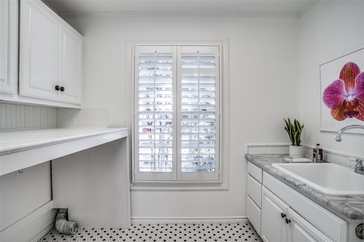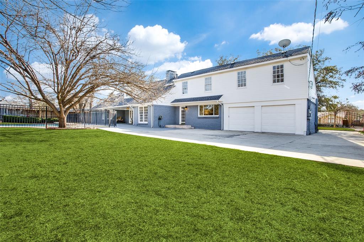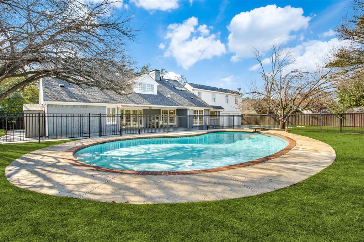7507 Overdale Drive, Dallas, Texas
$1,399,000 (Last Listing Price)
LOADING ..
Stunning Cape Cod Charmer in the Heart of Northwood Hills Estates on Beautiful Oversized Lot. Full of Natural Light and Freshly Updated while Maintaining a Cozy Cottage Feel. Open Floor Plan Offering Spacious Formals, Great Room with Fireplace, a Wall of Built in Cabinets and French Doors Overlooking Backyard and Pool, Private Study, Separate Den off Kitchen, Fully Equipped Island Kitchen with Carrera Marble Countertops, Stainless Appliances, Abundant Cabinet Space and Cheerful Breakfast Room with Built in Hutch. Spacious Primary Suite Downstairs offers a Sitting Area with Backyard Views and Access. Upstairs includes: Two Spacious Bedrooms, Nursery or Bonus Room, Game Room and Separate Guest Suite with Hidden Play Room. Additional Amenities include: Circular Drive, Gated Backyard Entry, 2 Car Garage, Additional Parking with Room for Several Cars or Recreational Vehicles, Separate Play Yard and Gated Pool. Truly a Fabulous Find! Ideal for Entertaining or Comfortable Family Living.
School District: Richardson ISD
Dallas MLS #: 20300573
Representing the Seller: Listing Agent Terri Cox; Listing Office: Allie Beth Allman & Assoc.
For further information on this home and the Dallas real estate market, contact real estate broker Douglas Newby. 214.522.1000
Property Overview
- Listing Price: $1,399,000
- MLS ID: 20300573
- Status: Sold
- Days on Market: 820
- Updated: 5/4/2023
- Previous Status: For Sale
- MLS Start Date: 4/11/2023
Property History
- Current Listing: $1,399,000
Interior
- Number of Rooms: 5
- Full Baths: 3
- Half Baths: 2
- Interior Features: Built-in FeaturesCable TV AvailableDecorative LightingEat-in KitchenHigh Speed Internet AvailableKitchen IslandMultiple Staircases
- Flooring: CarpetTileWood
Parking
Location
- County: Dallas
- Directions: Spring Valley to Meandering Way to Overdale Drive
Community
- Home Owners Association: Voluntary
School Information
- School District: Richardson ISD
- Elementary School: Northwood
- High School: Richardson
Heating & Cooling
- Heating/Cooling: CentralElectricFireplace(s)Gas JetsNatural Gas
Utilities
- Utility Description: City SewerCity Water
Lot Features
- Lot Size (Acres): 0.44
- Lot Size (Sqft.): 19,209.96
- Lot Dimensions: 120 x 160
- Lot Description: Few TreesInterior LotLandscapedLrg. Backyard GrassSprinkler SystemSubdivision
- Fencing (Description): WoodWrought Iron
Financial Considerations
- Price per Sqft.: $313
- Price per Acre: $3,172,336
- For Sale/Rent/Lease: For Sale
Disclosures & Reports
- Legal Description: NORTHWOOD HILLS BLK B/8041 LT 18
- APN: 00000786253000000
- Block: B8041
Categorized In
- Price: Under $1.5 Million$1 Million to $2 Million
- Style: Traditional
- Neighborhood: Northwood Hills
Contact Realtor Douglas Newby for Insights on Property for Sale
Douglas Newby represents clients with Dallas estate homes, architect designed homes and modern homes.
Listing provided courtesy of North Texas Real Estate Information Systems (NTREIS)
We do not independently verify the currency, completeness, accuracy or authenticity of the data contained herein. The data may be subject to transcription and transmission errors. Accordingly, the data is provided on an ‘as is, as available’ basis only.


