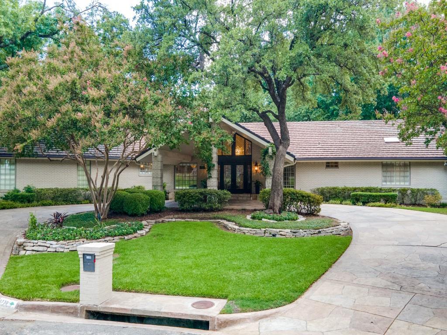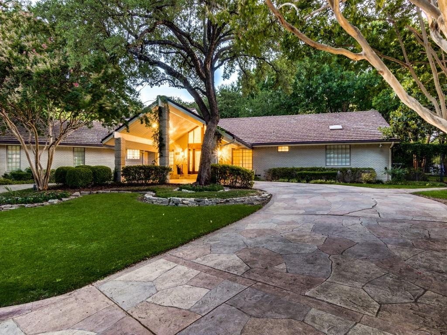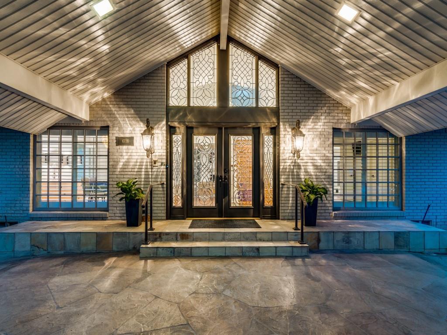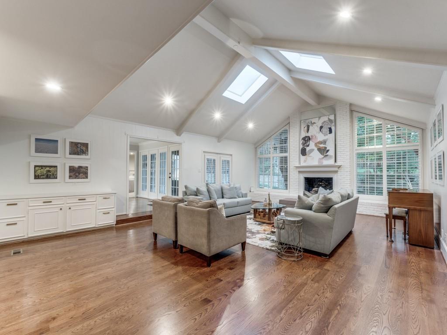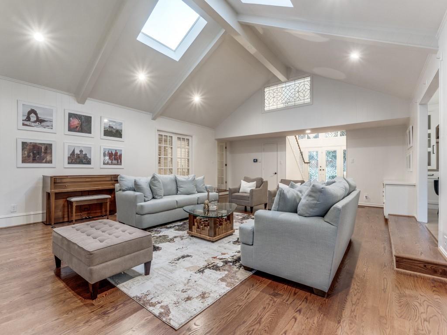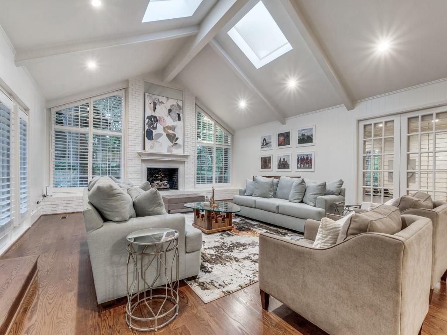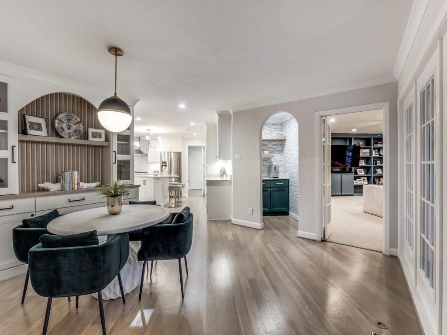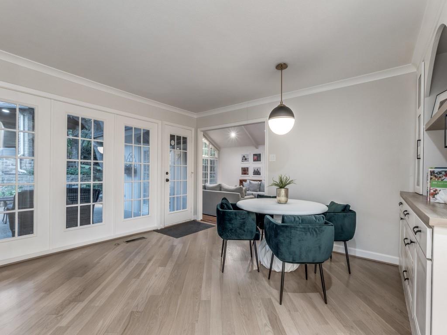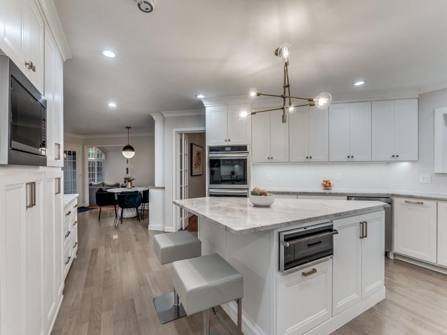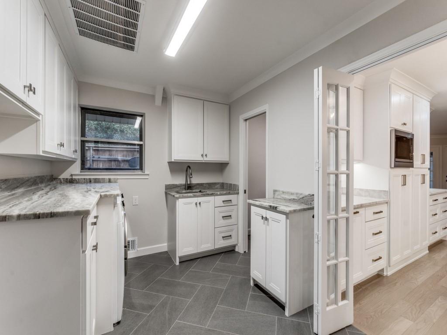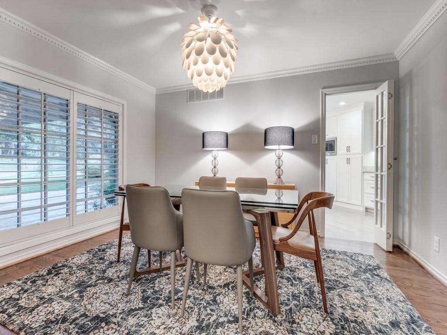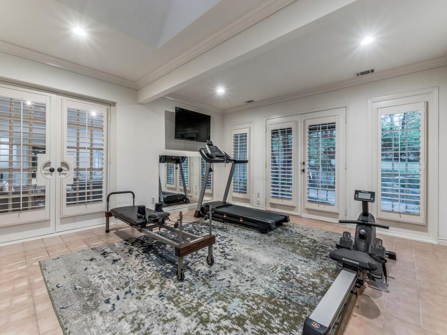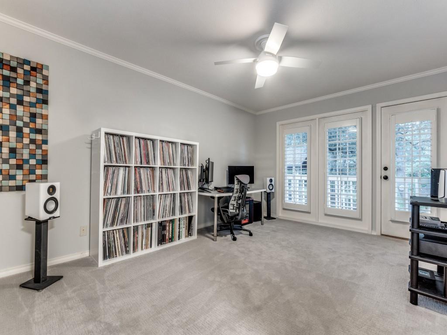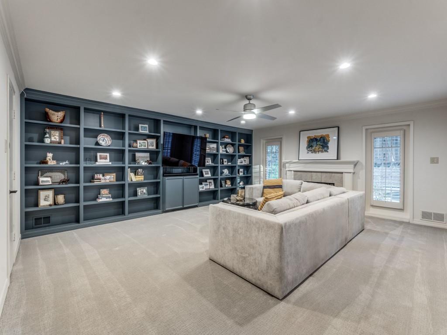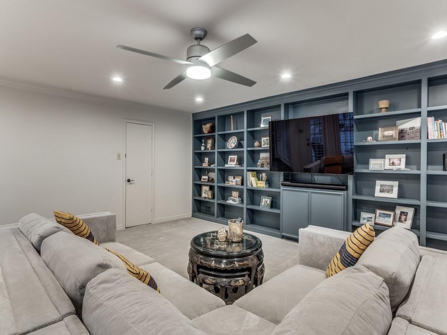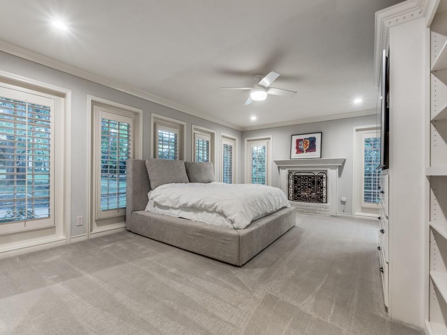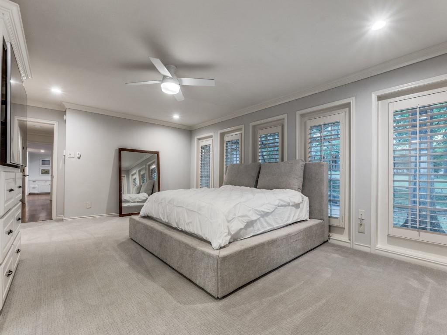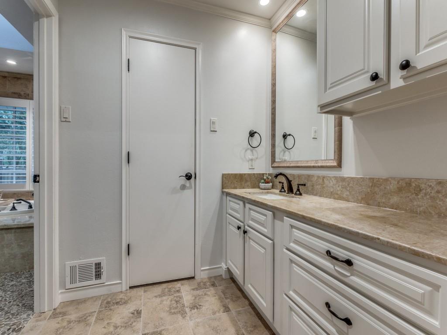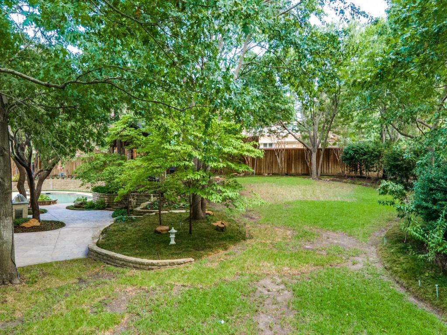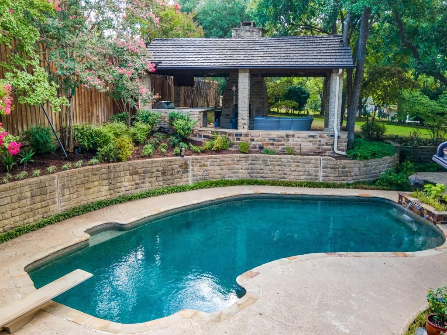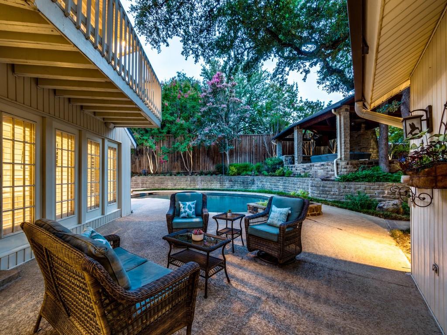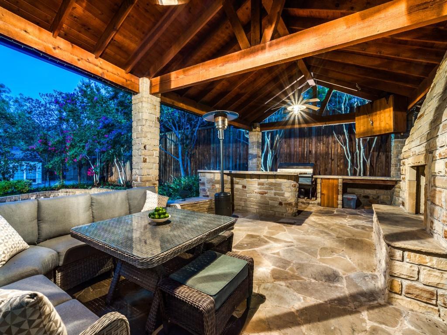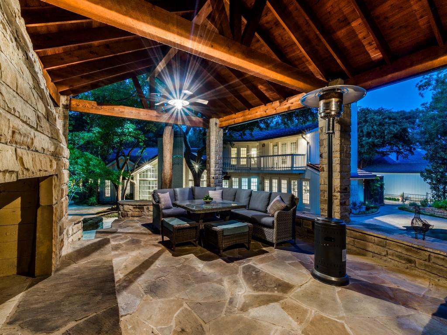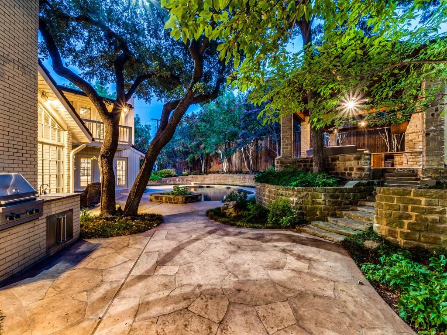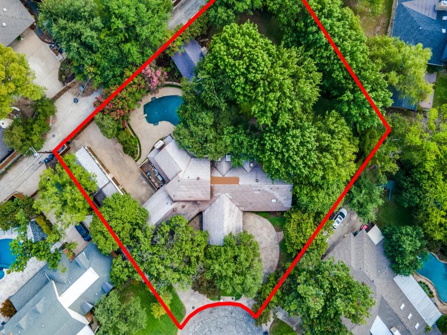6736 Gateridge Drive, Dallas, Texas
$1,550,000 (Last Listing Price)
LOADING ..
This updated Northwood hills home is your serene oasis retreat in one of Dallas’ best neighborhoods. Nestled on over half an acre of land, the property's lush landscaping is the first thing you notice before entering the circle drive and Porte Cochere. Step inside to discover tranquility in a grand living area with cathedral ceilings. From there, admire the view of the inviting pool and outdoor living space. The newly remodeled kitchen is a masterpiece with commercial grade appliances, light colors, and kitchen island. Three fireplaces adorn both living areas and the primary bedroom. Upstairs you will find spacious bedrooms and a balcony overlooking the lush grounds shaded by lovely trees. A flexible room offers potential for a home office, gym, or 5th bedroom. Other bonus features include a generator, a huge 800 square foot storage shed and workshop, and a sliding electric gate. If you long for sanctuary from city life without moving far away, this is the house for you. See it today.
School District: Richardson ISD
Dallas MLS #: 20402623
Representing the Seller: Listing Agent Jay Robbins; Listing Office: Robbins Real Estate Group, LLC
For further information on this home and the Dallas real estate market, contact real estate broker Douglas Newby. 214.522.1000
Property Overview
- Listing Price: $1,550,000
- MLS ID: 20402623
- Status: Sold
- Days on Market: 691
- Updated: 12/1/2023
- Previous Status: For Sale
- MLS Start Date: 8/10/2023
Property History
- Current Listing: $1,550,000
- Original Listing: $1,575,000
Interior
- Number of Rooms: 4
- Full Baths: 3
- Half Baths: 1
- Interior Features: Cathedral Ceiling(s)Decorative LightingDouble VanityEat-in KitchenGranite CountersHigh Speed Internet AvailableKitchen IslandSound System WiringWet Bar
- Flooring: CarpetTileWood
Parking
Location
- County: Dallas
- Directions: GPS works best!
Community
- Home Owners Association: None
School Information
- School District: Richardson ISD
- Elementary School: Northwood
- High School: Richardson
Heating & Cooling
- Heating/Cooling: Natural Gas
Utilities
Lot Features
- Lot Size (Acres): 0.69
- Lot Size (Sqft.): 29,969.28
- Lot Description: Interior LotIrregular LotLandscapedLrg. Backyard GrassMany TreesOakSprinkler System
- Fencing (Description): Back YardHigh FenceWood
Financial Considerations
- Price per Sqft.: $336
- Price per Acre: $2,252,907
- For Sale/Rent/Lease: For Sale
Disclosures & Reports
- Legal Description: NORTHWOOD HILLS ESTS LOT 10 GATERIDGE DR
- APN: 00000794656000000
- Block: 8182
Categorized In
- Price: Over $1.5 Million$1 Million to $2 Million
- Style: Mid-Century ModernTraditional
- Neighborhood: Northwood Hills
Contact Realtor Douglas Newby for Insights on Property for Sale
Douglas Newby represents clients with Dallas estate homes, architect designed homes and modern homes.
Listing provided courtesy of North Texas Real Estate Information Systems (NTREIS)
We do not independently verify the currency, completeness, accuracy or authenticity of the data contained herein. The data may be subject to transcription and transmission errors. Accordingly, the data is provided on an ‘as is, as available’ basis only.


