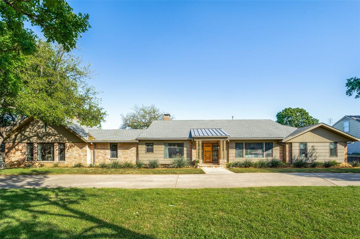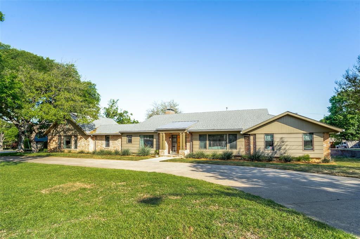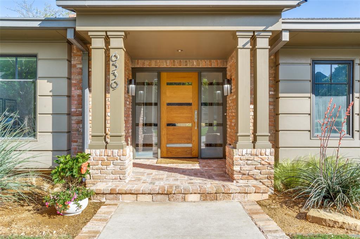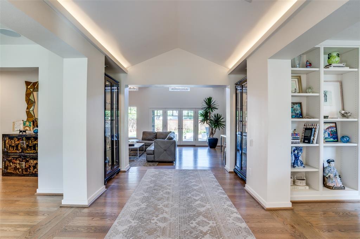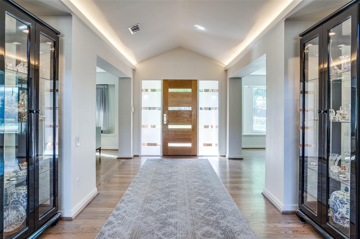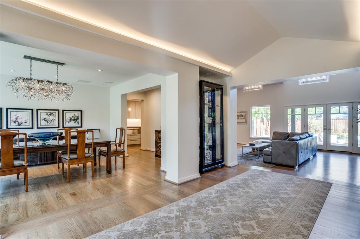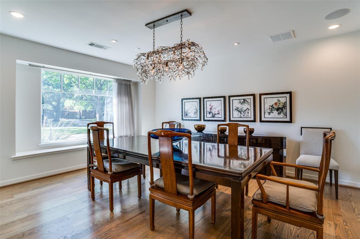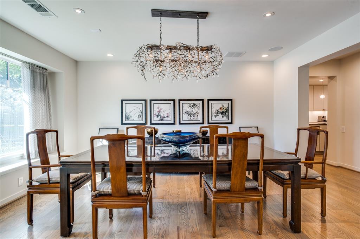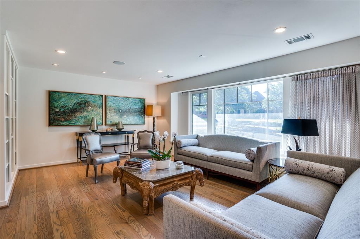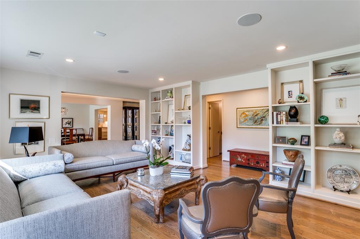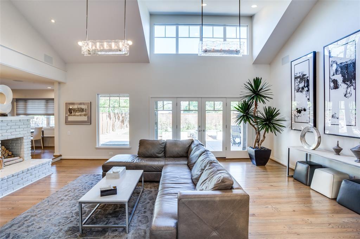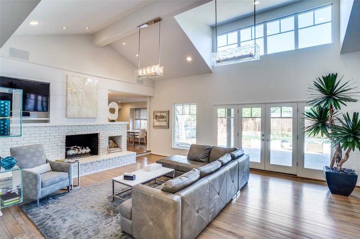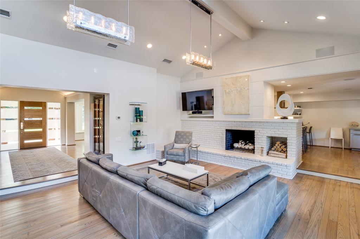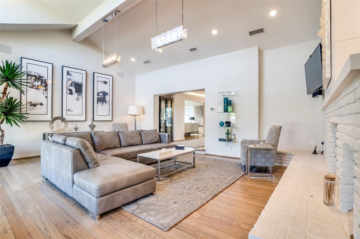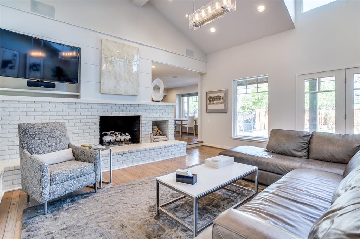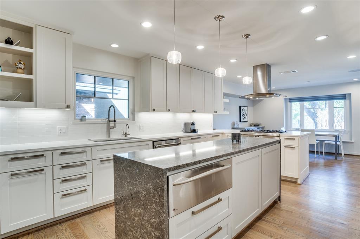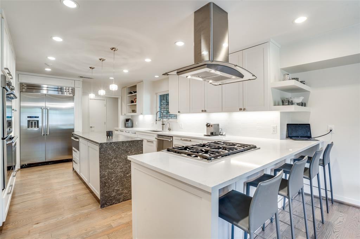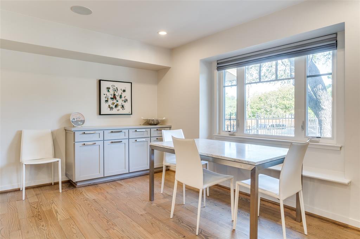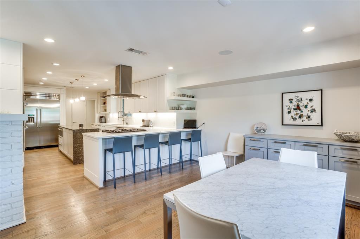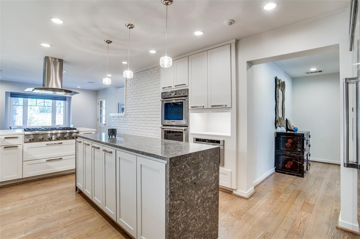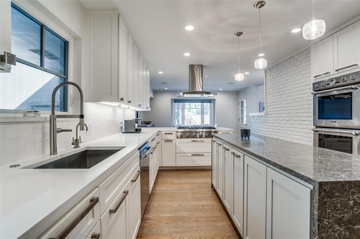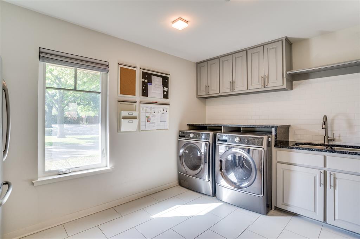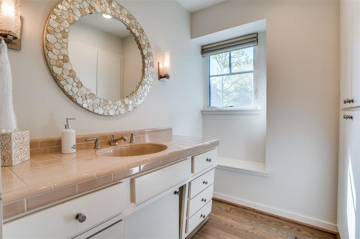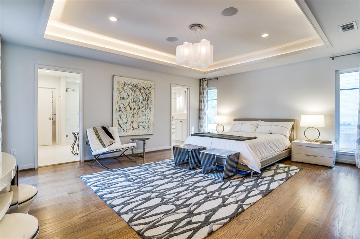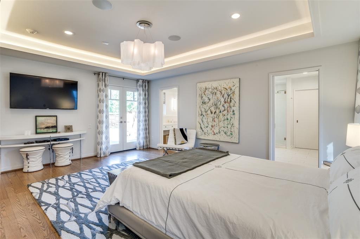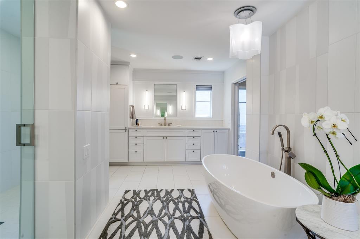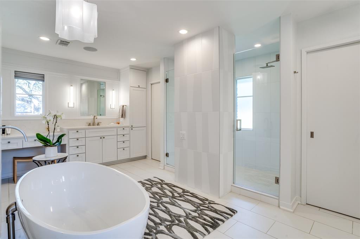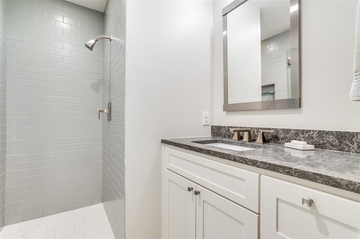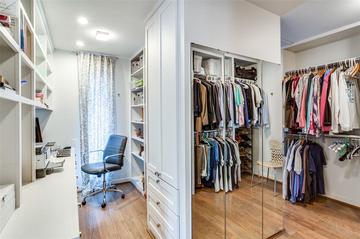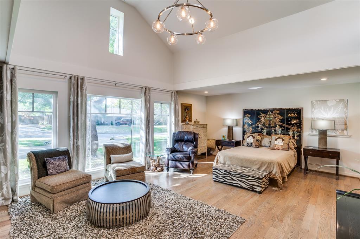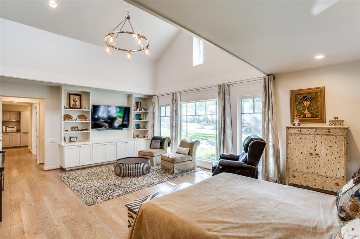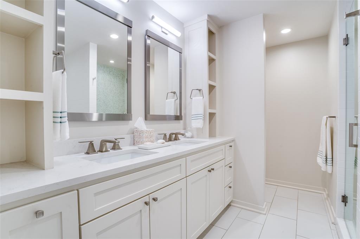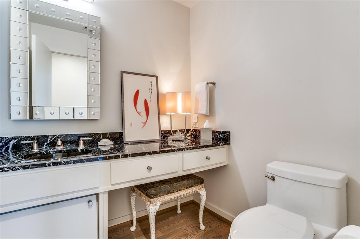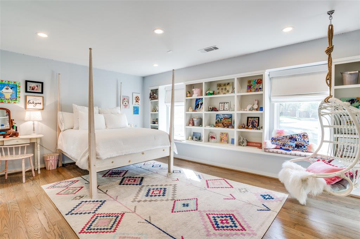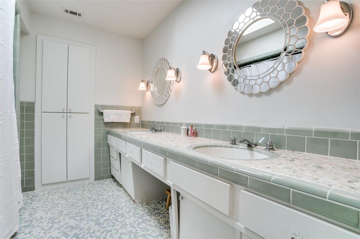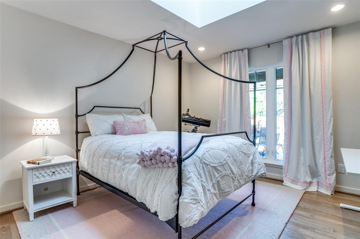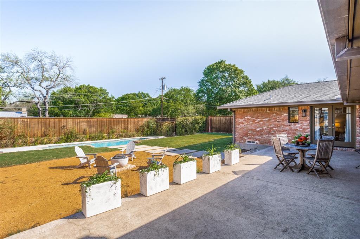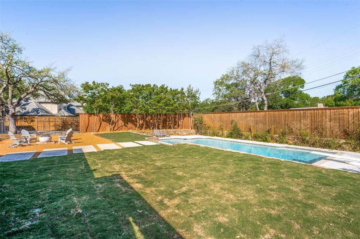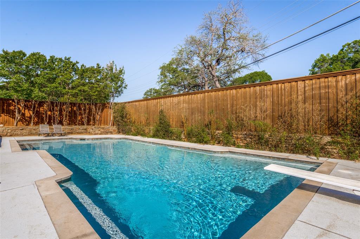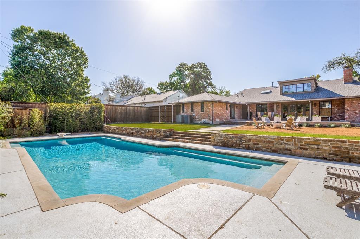6539 Crestpoint Drive, Dallas, Texas
$1,660,000 (Last Listing Price)
LOADING ..
Purchase to perfection in Northwood Hills Estates! PIER+BEAM! The owner's vision transformed tired traditional to terrific with every surface touched & elevated from exterior to interior! Removing walls created a versatile floor plan with options for today's lifestyle. The island kitchen is a showstopper outfitted with Thermador pro-style 6 burner gas cooktop + double convection ovens + built-in fridge. Beautiful quartz finishes, waterfall on the island + abundant cabinetry + pantry storage + prep space. The living room with vaulted ceiling + wall of glass overlooks 39 feet of covered patio, pool + backyard... ideal for entertaining. The master suite + bath define luxury w soaking tub + separate vanities + double shower + room size walk-in closet! 2nd MBR is split, the perfect guest suite! All wood floors, surround sound in the 2nd MBR + living room, 3 zones of HVAC+2 tankless hot water heaters. Crawl space is encapsulated+additional foam insulation in the attic, refreshed landscaping!
School District: Richardson ISD
Dallas MLS #: 20292946
Representing the Seller: Listing Agent Danna Morguloff-Hayden; Listing Office: Ebby Halliday, REALTORS
For further information on this home and the Dallas real estate market, contact real estate broker Douglas Newby. 214.522.1000
Property Overview
- Listing Price: $1,660,000
- MLS ID: 20292946
- Status: Sold
- Days on Market: 799
- Updated: 5/11/2023
- Previous Status: For Sale
- MLS Start Date: 4/17/2023
Property History
- Current Listing: $1,660,000
Interior
- Number of Rooms: 4
- Full Baths: 4
- Half Baths: 2
- Interior Features: Cable TV AvailableDecorative LightingDouble VanityFlat Screen WiringHigh Speed Internet AvailableKitchen IslandPantrySound System WiringVaulted Ceiling(s)Walk-In Closet(s)
- Flooring: Ceramic TileWood
Parking
- Parking Features: Circular Driveway
Location
- County: Dallas
- Directions: West of Hillcrest between Spring Valley and Beltline. From Hillcrest and Spring Valley, NORTH on Hillcrest, WEST on Meadowcreek to Crestpoint SOUTH. SIY
Community
- Home Owners Association: None
School Information
- School District: Richardson ISD
- Elementary School: Northwood
- High School: Richardson
Heating & Cooling
- Heating/Cooling: CentralNatural GasZoned
Utilities
- Utility Description: Cable AvailableCity SewerCity Water
Lot Features
- Lot Size (Acres): 0.58
- Lot Size (Sqft.): 25,308.36
- Lot Dimensions: 161 x 187
- Lot Description: Interior LotLandscapedLrg. Backyard GrassSprinkler System
- Fencing (Description): Wood
Financial Considerations
- Price per Sqft.: $367
- Price per Acre: $2,857,143
- For Sale/Rent/Lease: For Sale
Disclosures & Reports
- Legal Description: NORTHWOOD HILLS ESTS BLK G/8183 LT 10
- APN: 00000794860000000
- Block: G8183
Categorized In
- Price: Over $1.5 Million$1 Million to $2 Million
- Style: Traditional
- Neighborhood: Northwood Hills
Contact Realtor Douglas Newby for Insights on Property for Sale
Douglas Newby represents clients with Dallas estate homes, architect designed homes and modern homes.
Listing provided courtesy of North Texas Real Estate Information Systems (NTREIS)
We do not independently verify the currency, completeness, accuracy or authenticity of the data contained herein. The data may be subject to transcription and transmission errors. Accordingly, the data is provided on an ‘as is, as available’ basis only.


