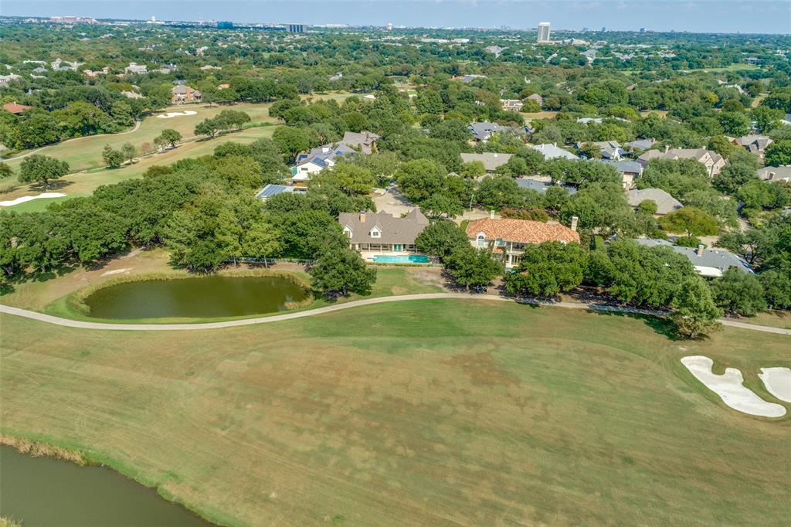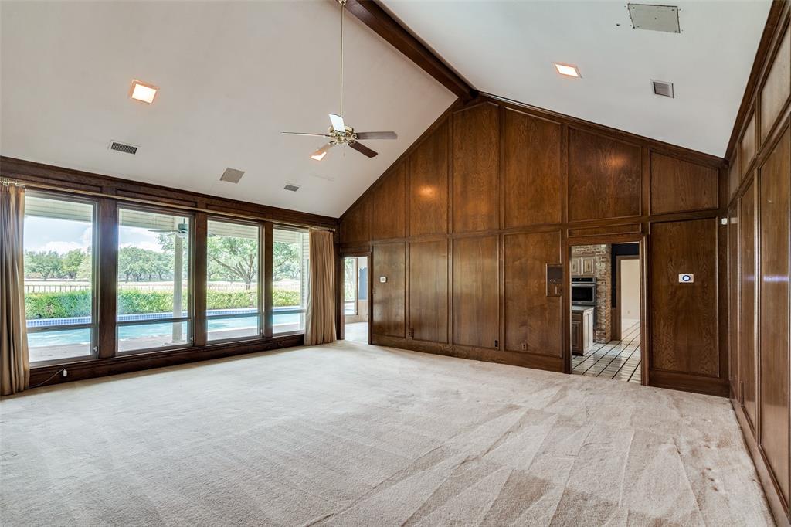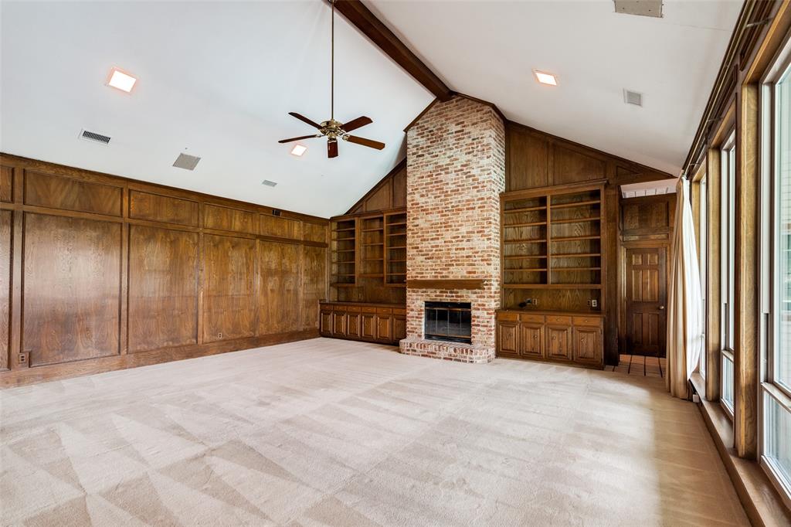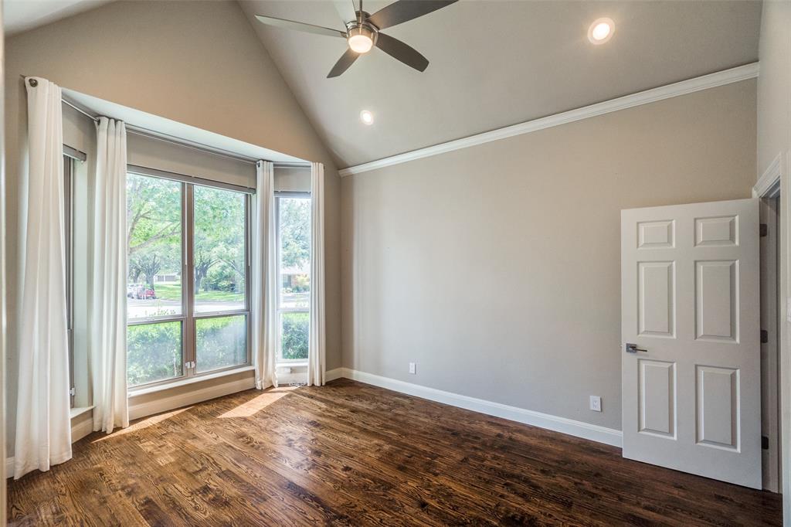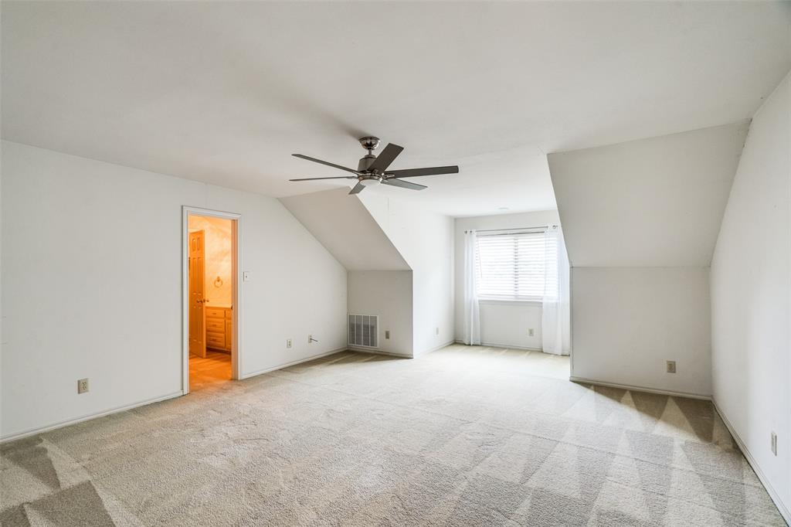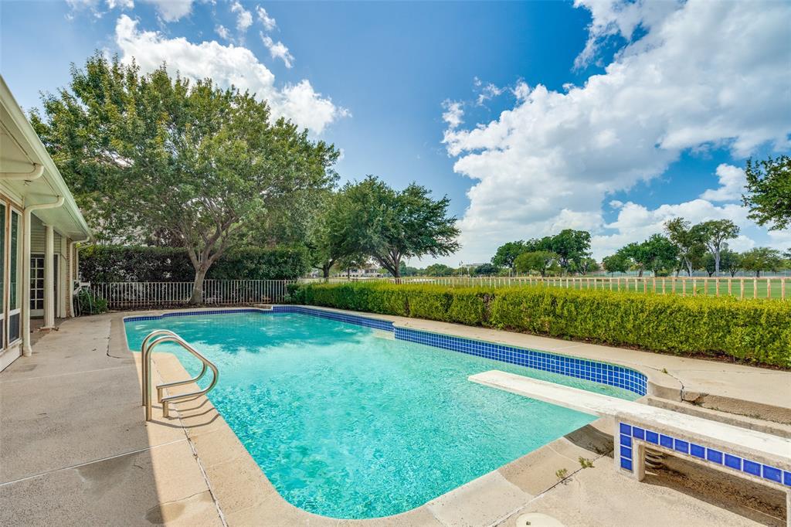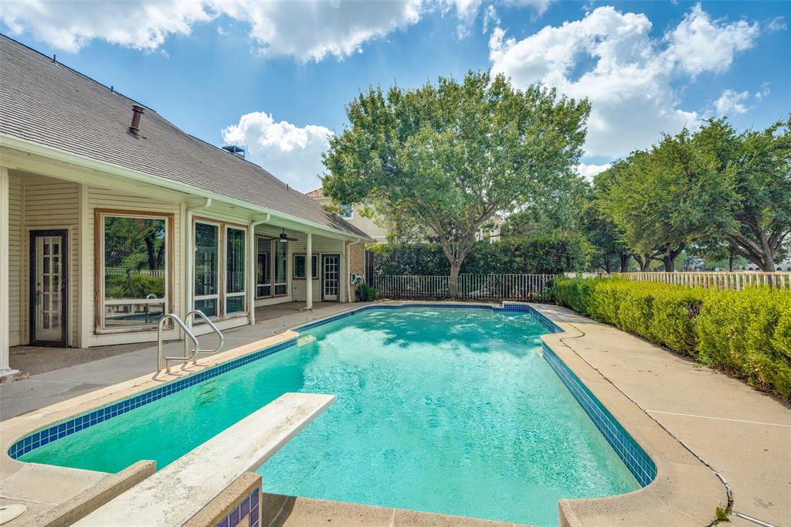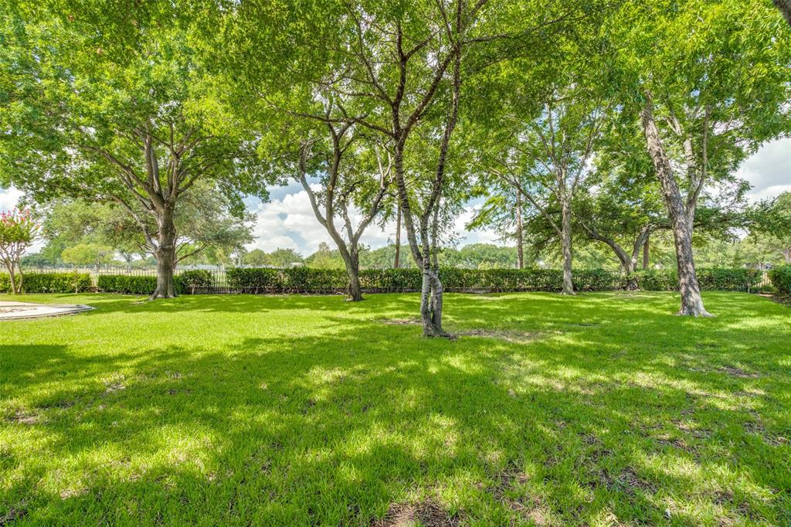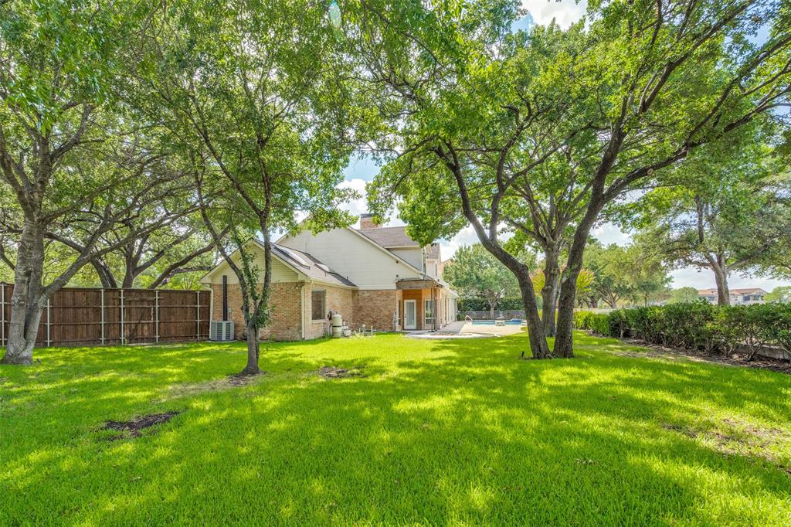5831 Club Oaks Drive, Dallas, Texas
$1,599,000 (Last Listing Price)
LOADING ..
Do not miss out on this rare opportunity to own this spacious home on a coveted half-acre (approx) lot with a panoramic view of the private Bent Tree Country Club's golf course at the 18th hole!This one-owner home has been partially renovated with renovations completed in the Primary Bedrm, Primary Bathrm, 1st flr Bedrm, & Full Bathrm. Features in the Primary Bedrm include wood flrs, gas FP w-stacked stone surround, sitting area with panoramic view of the pool & golf course & remote-controlled window shades. The modern Primary Bathrm features a vaulted ceiling & skylights, a free-standing tub, an electric fireplace, a large walk-in shower with multi-shower heads, 2 custom walk-in closets, BI cabinets & drawers, natural stone CT, and decor lighting. 1st flr Bedrm features wood flrs. Full Bathrm features glass-enclosed WI shower, exotic stone CT & modern fixtures. This home offers Formals, large wood-paneled Family Rm w-FP, BI cabinets & scenic views. GREAT N. DALLAS LOCATION!
School District: Dallas ISD
Dallas MLS #: 20418855
Representing the Seller: Listing Agent Jan Richey; Listing Office: Keller Williams Legacy
For further information on this home and the Dallas real estate market, contact real estate broker Douglas Newby. 214.522.1000
Property Overview
- Listing Price: $1,599,000
- MLS ID: 20418855
- Status: Sold
- Days on Market: 678
- Updated: 1/5/2024
- Previous Status: For Sale
- MLS Start Date: 9/1/2023
Property History
- Current Listing: $1,599,000
- Original Listing: $1,749,000
Interior
- Number of Rooms: 5
- Full Baths: 5
- Half Baths: 0
- Interior Features: Built-in FeaturesCathedral Ceiling(s)Decorative LightingKitchen IslandPanelingSmart Home SystemVaulted Ceiling(s)Walk-In Closet(s)Wet Bar
- Flooring: CarpetHardwoodTile
Parking
- Parking Features: CoveredEnclosedGarageGarage Faces SideKitchen Level
Location
- County: Dallas
- Directions: From Dallas North Tollway Exit Keller Springs Road East; Left on Knoll Trail Drive, Right on Westgrove Drive; Left on Club Hill Drive; Left on Club Oaks Drive; House is on the left
Community
- Home Owners Association: None
School Information
- School District: Dallas ISD
- Elementary School: Jerry Junkins
- Middle School: Walker
- High School: White
Utilities
- Utility Description: City SewerCity WaterCurbsIndividual Water MeterSidewalk
Lot Features
- Lot Size (Acres): 0.5
- Lot Size (Sqft.): 21,954.24
- Lot Dimensions: 128x187x223x130
- Lot Description: Adjacent to GreenbeltFew TreesInterior LotIrregular LotLandscapedLrg. Backyard GrassOn Golf CourseSubdivision
- Fencing (Description): Wrought Iron
Financial Considerations
- Price per Sqft.: $314
- Price per Acre: $3,172,619
- For Sale/Rent/Lease: For Sale
Disclosures & Reports
- Legal Description: BENT TREE 2 REV BLK 3/8227 LT 13 VOL 82246 22
- APN: 00000799934840000
- Block: 23550
Categorized In
- Price: Over $1.5 Million$1 Million to $2 Million
- Style: Traditional
- Neighborhood: Bent Tree
Contact Realtor Douglas Newby for Insights on Property for Sale
Douglas Newby represents clients with Dallas estate homes, architect designed homes and modern homes.
Listing provided courtesy of North Texas Real Estate Information Systems (NTREIS)
We do not independently verify the currency, completeness, accuracy or authenticity of the data contained herein. The data may be subject to transcription and transmission errors. Accordingly, the data is provided on an ‘as is, as available’ basis only.





