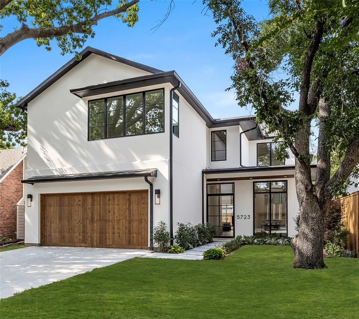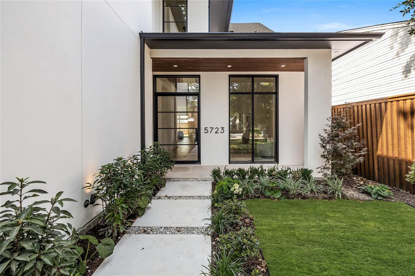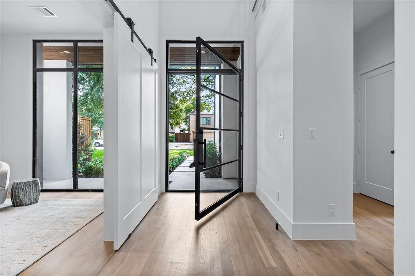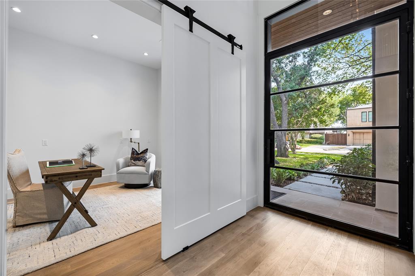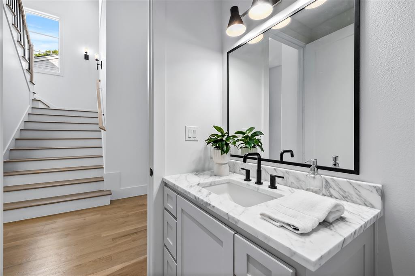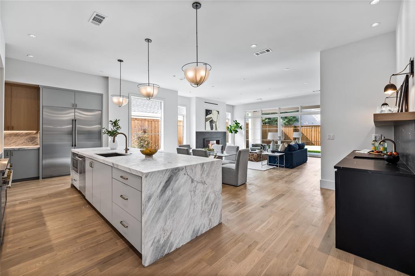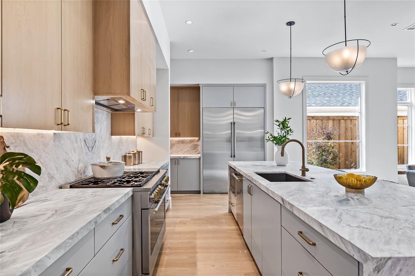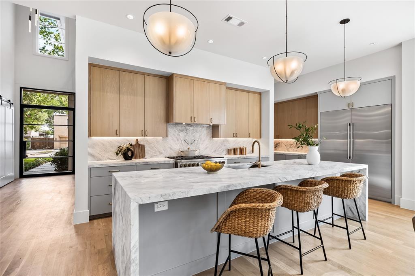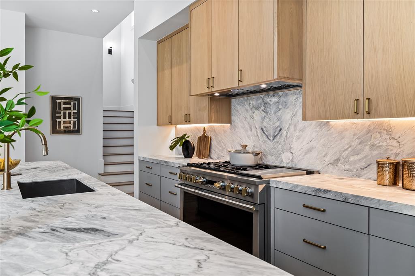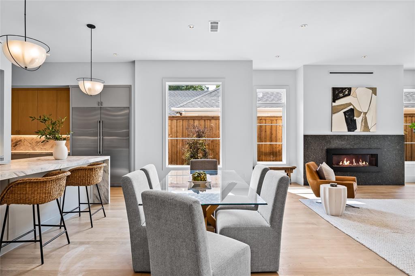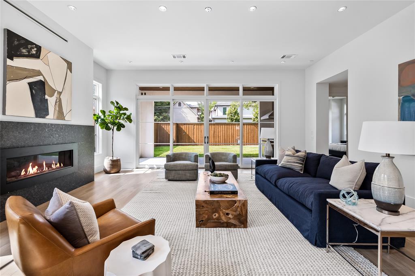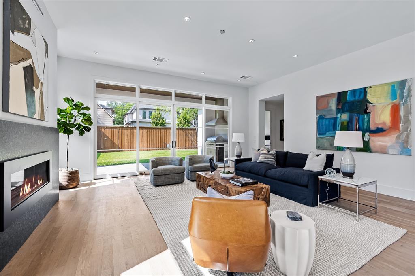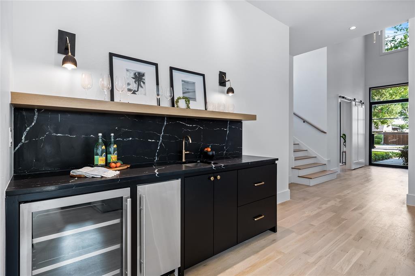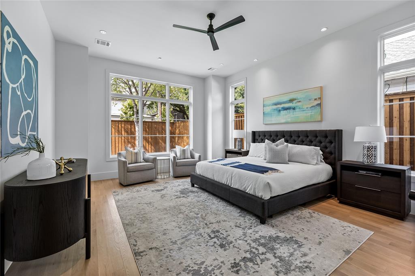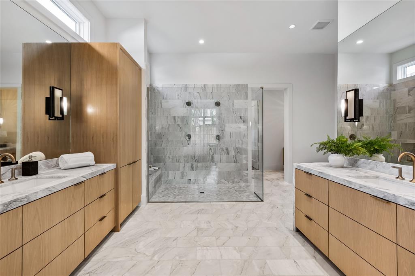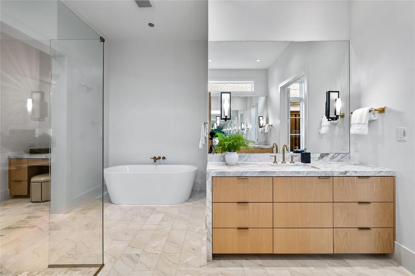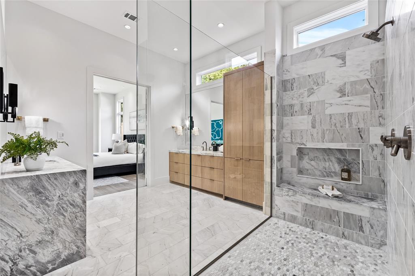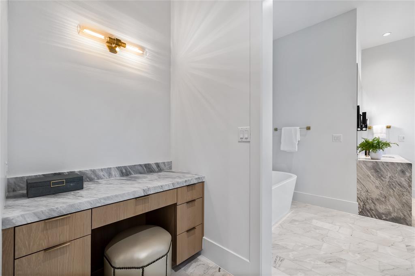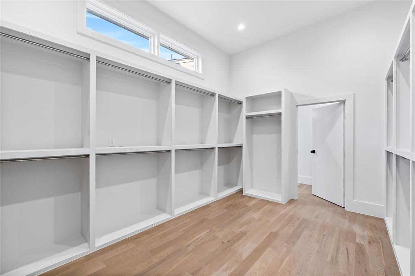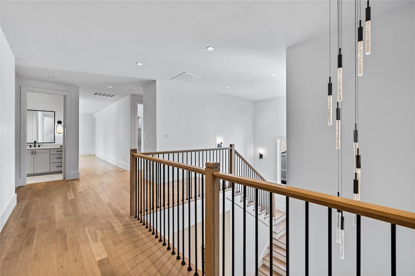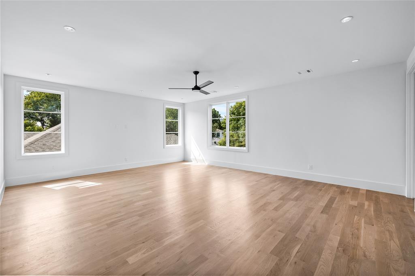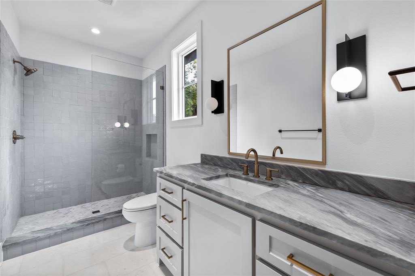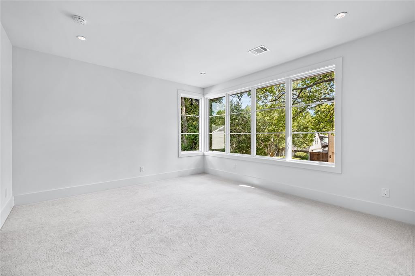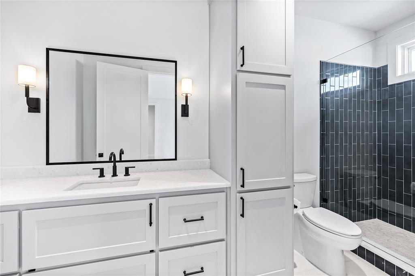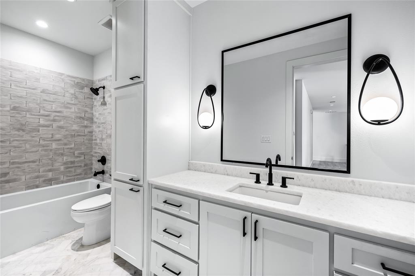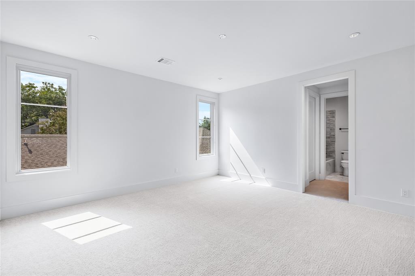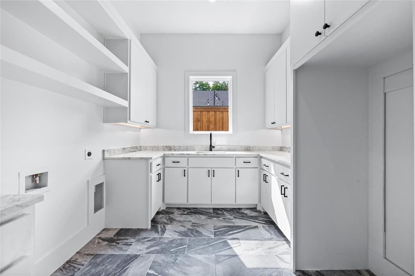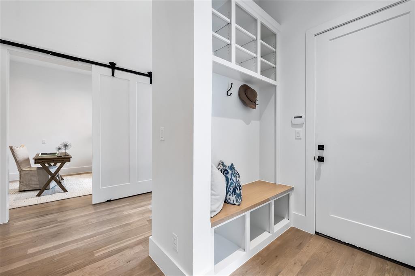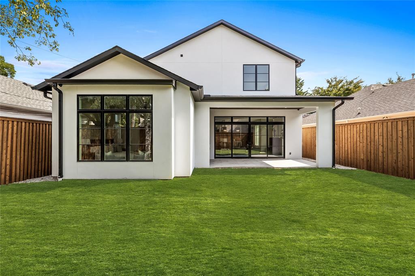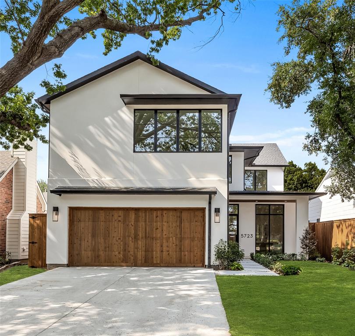5723 W Amherst Avenue, Dallas, Texas
$2,495,000 (Last Listing Price)
LOADING ..
Beautiful new construction 4 bedroom 4.1 bath home located in the desired Devonshire neighborhood. The kitchen is a culinary masterpiece, complete with premium features, including a wet bar with beverage fridge and ice maker. It effortlessly transitions into a luxurious den, combining comfort and style. The primary bedroom is on the first floor, featuring a deluxe primary bath designed as a true sanctuary. This spa-like oasis encompasses a free standing soaking tub, a generously sized walk-in shower, dual vanities with exquisite finishes, and tasteful fixtures. Three additional bedrooms and a game room upstairs. The spacious backyard offers room for gatherings with an attached grill, and capacity for a future pool. Conveniently located close to some of Dallas' best shopping and dining, juts minutes from the tollway and Love field.
School District: Dallas ISD
Dallas MLS #: 20427634
Representing the Seller: Listing Agent Piper Young; Listing Office: Christies Lone Star
For further information on this home and the Dallas real estate market, contact real estate broker Douglas Newby. 214.522.1000
Property Overview
- Listing Price: $2,495,000
- MLS ID: 20427634
- Status: Sold
- Days on Market: 656
- Updated: 4/22/2025
- Previous Status: For Sale
- MLS Start Date: 9/13/2023
Property History
- Current Listing: $2,495,000
Interior
- Number of Rooms: 4
- Full Baths: 4
- Half Baths: 1
- Interior Features: Built-in Wine CoolerChandelierKitchen Island
Parking
- Parking Features: Garage Double Door
Location
- County: Dallas
- Directions: 1 block north of Lovers Lane between Devonshire and the Tollway.
Community
- Home Owners Association: None
School Information
- School District: Dallas ISD
- Elementary School: Polk
- Middle School: Cary
- High School: Jefferson
Heating & Cooling
Utilities
Lot Features
- Lot Size (Acres): 0.17
- Lot Size (Sqft.): 7,492.32
- Lot Dimensions: 50x150
- Fencing (Description): Wood
Financial Considerations
- Price per Sqft.: $529
- Price per Acre: $14,505,814
- For Sale/Rent/Lease: For Sale
Disclosures & Reports
- Legal Description: IDLEWILD ACRES BLK D/5634 LOT 6
- APN: 00000423655000000
- Block: D5634
Categorized In
- Price: Over $1.5 Million$2 Million to $3 Million
- Style: Modern Farmhouse
- Neighborhood: Devonshire
Contact Realtor Douglas Newby for Insights on Property for Sale
Douglas Newby represents clients with Dallas estate homes, architect designed homes and modern homes.
Listing provided courtesy of North Texas Real Estate Information Systems (NTREIS)
We do not independently verify the currency, completeness, accuracy or authenticity of the data contained herein. The data may be subject to transcription and transmission errors. Accordingly, the data is provided on an ‘as is, as available’ basis only.


