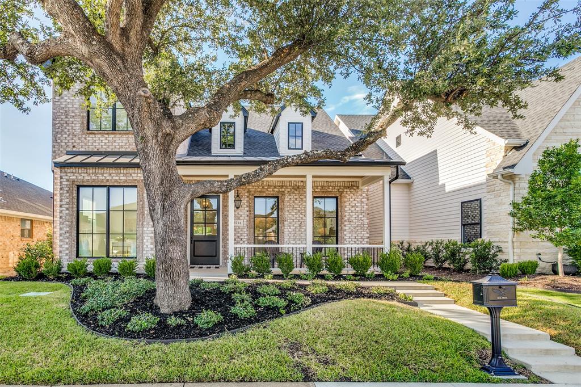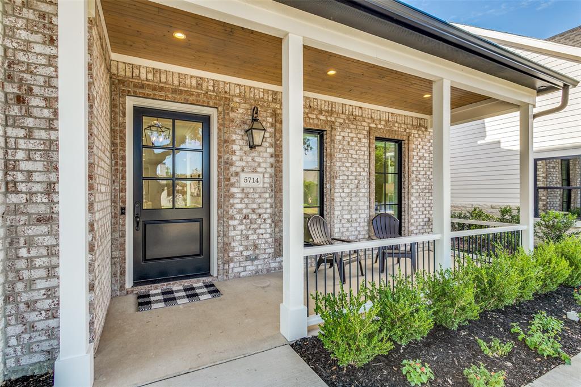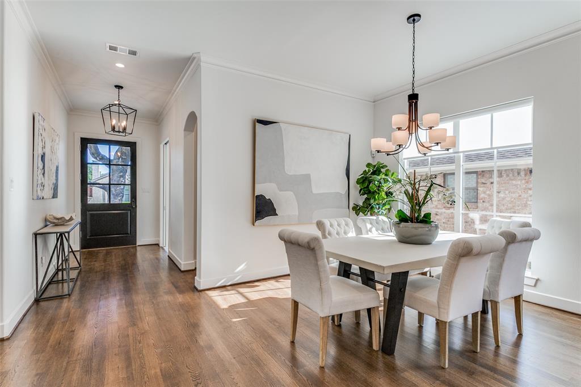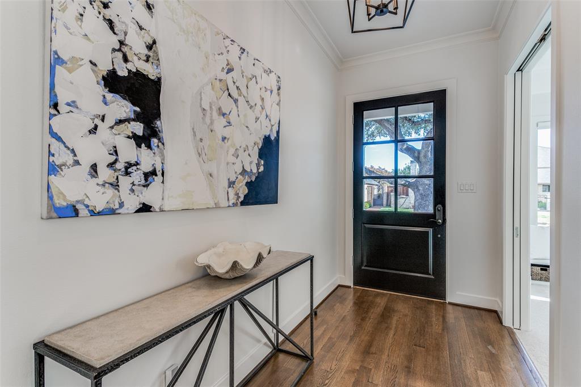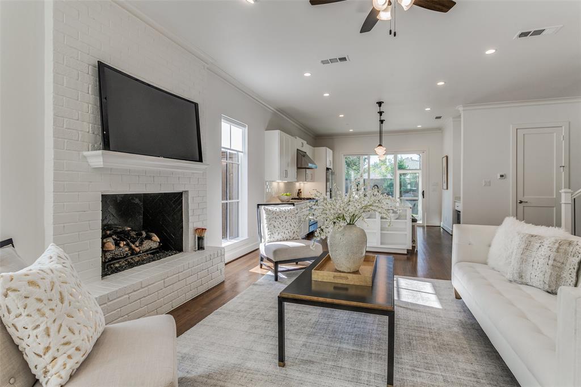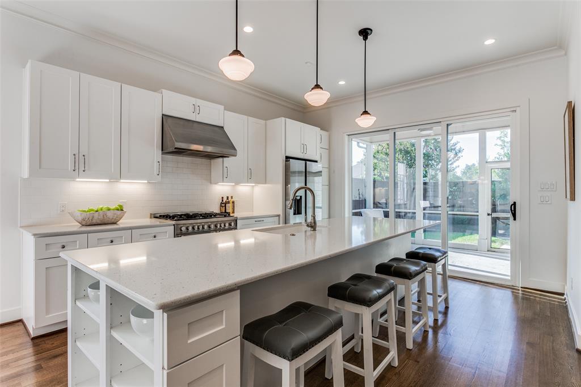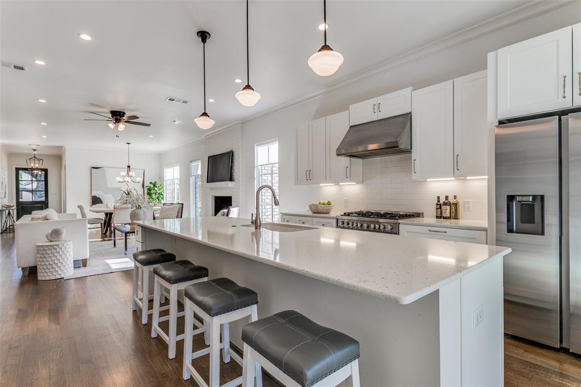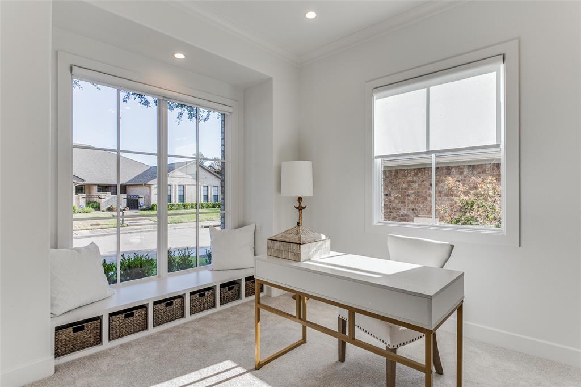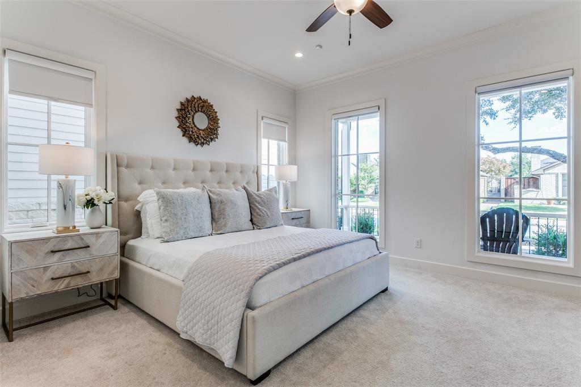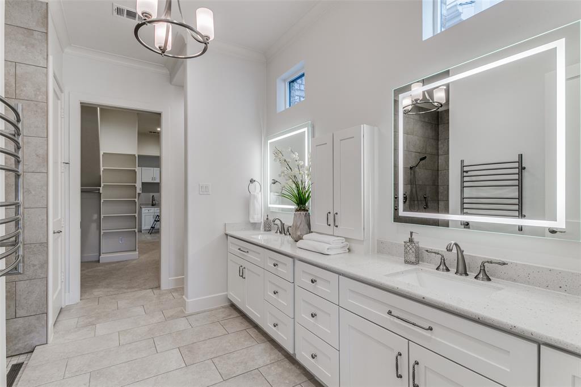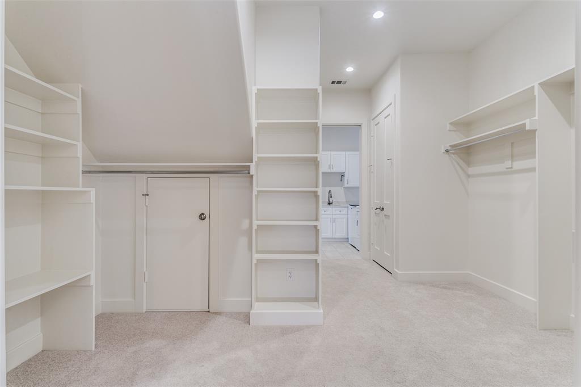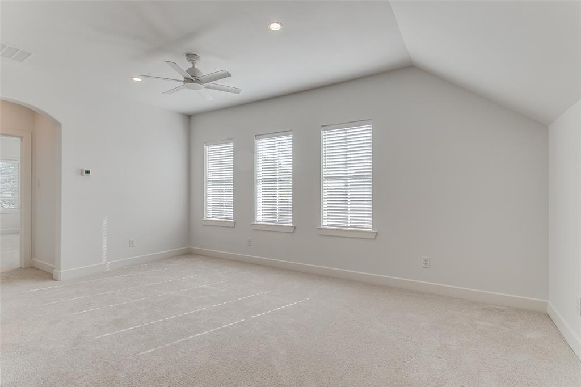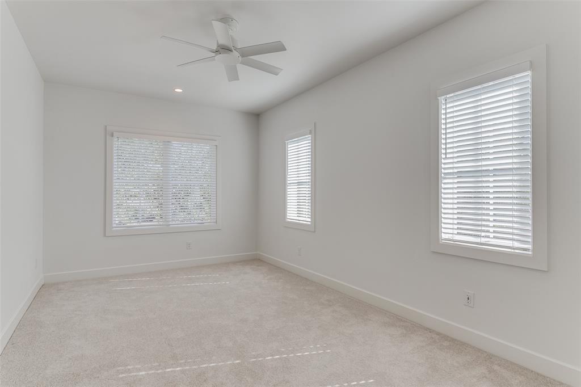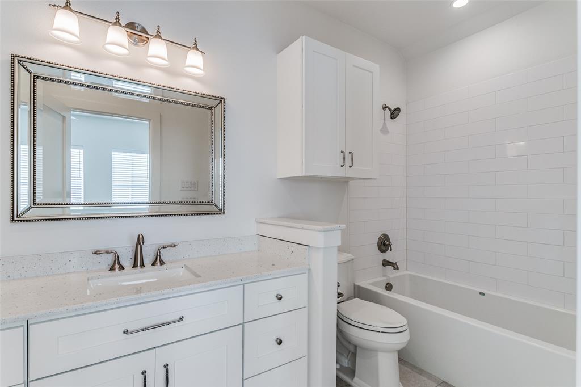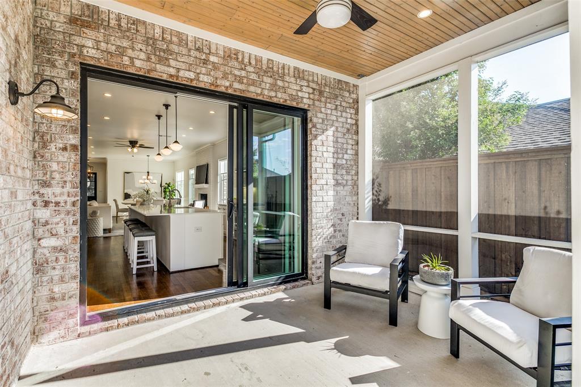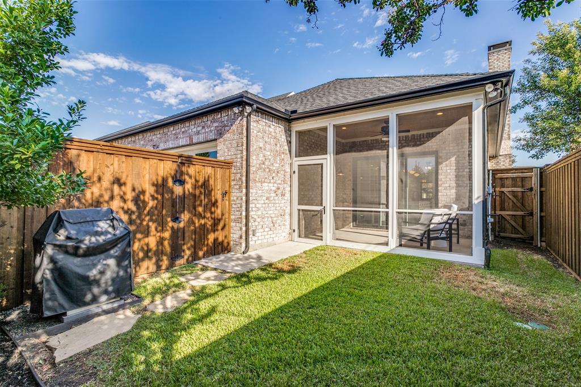5714 Orchid Lane, Dallas, Texas
$1,295,000 (Last Listing Price)
LOADING ..
Beautiful transitional home in the heart of Preston Hollow. 2020 construction- shows like new. Minutes to Dallas’ best private schools. Great open floor plan bathed in natural light. 10’ ceilings, natural hardwood floors, beautiful clean finish out. Large bright chef’s kitchen with gorgeous oversized island. Primary suite and study downstairs. Two bedrooms and large bonus room upstairs. Charming covered front porch and you will love the screened-in back patio. Natural gas grill included. Enormous primary bedroom closet and very generous storage throughout. Walk to St. Marks or easy lock and leave. Ideally located within a few blocks from all the shops and restaurants that Preston Royal and Preston Forest have to offer. You will love this very special Preston Hollow gem! Agent to verify schools and room sizes.
School District: Dallas ISD
Dallas MLS #: 20417928
Representing the Seller: Listing Agent Joan Laufenberg; Listing Office: Allie Beth Allman & Assoc.
For further information on this home and the Dallas real estate market, contact real estate broker Douglas Newby. 214.522.1000
Property Overview
- Listing Price: $1,295,000
- MLS ID: 20417928
- Status: Sold
- Days on Market: 664
- Updated: 10/5/2023
- Previous Status: For Sale
- MLS Start Date: 9/14/2023
Property History
- Current Listing: $1,295,000
Interior
- Number of Rooms: 3
- Full Baths: 2
- Half Baths: 1
- Interior Features: Decorative LightingDouble VanityEat-in KitchenFlat Screen WiringGranite CountersHigh Speed Internet AvailableKitchen IslandOpen FloorplanWalk-In Closet(s)
- Flooring: CarpetHardwoodTile
Parking
- Parking Features: Garage Double DoorDrivewayGarage Door OpenerGarage Faces Rear
Location
- County: Dallas
- Directions: Near Preston and Royal. Map it.
Community
- Home Owners Association: Voluntary
School Information
- School District: Dallas ISD
- Elementary School: Pershing
- Middle School: Benjamin Franklin
- High School: Hillcrest
Heating & Cooling
- Heating/Cooling: Central
Utilities
Lot Features
- Lot Size (Acres): 0.12
- Lot Size (Sqft.): 5,124
- Lot Dimensions: 42X122
- Fencing (Description): Wood
Financial Considerations
- Price per Sqft.: $447
- Price per Acre: $11,011,905
- For Sale/Rent/Lease: For Sale
Disclosures & Reports
- APN: 00000414700480100
- Block: A/5508
Categorized In
- Price: Under $1.5 Million$1 Million to $2 Million
- Style: Traditional
- Neighborhood: Walnut Hill to Forest Lane
Contact Realtor Douglas Newby for Insights on Property for Sale
Douglas Newby represents clients with Dallas estate homes, architect designed homes and modern homes.
Listing provided courtesy of North Texas Real Estate Information Systems (NTREIS)
We do not independently verify the currency, completeness, accuracy or authenticity of the data contained herein. The data may be subject to transcription and transmission errors. Accordingly, the data is provided on an ‘as is, as available’ basis only.


