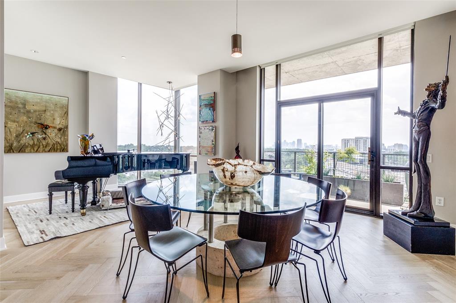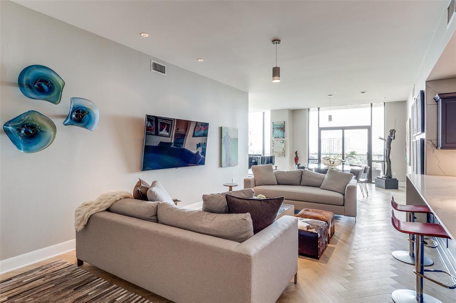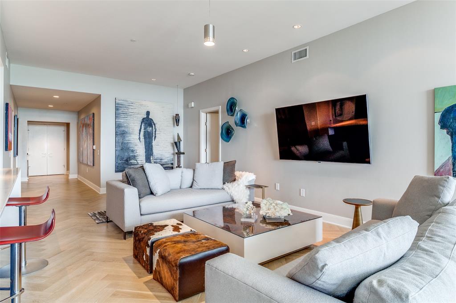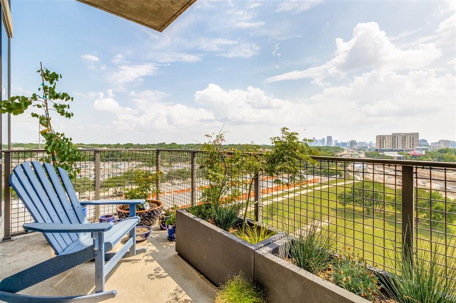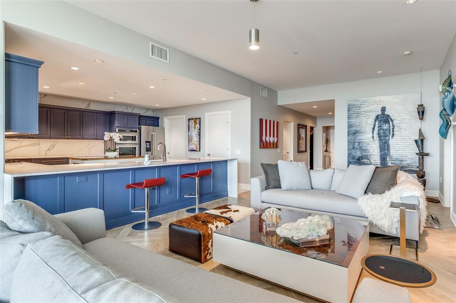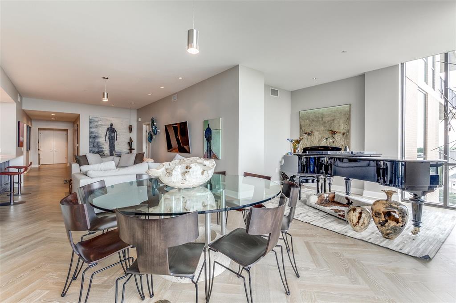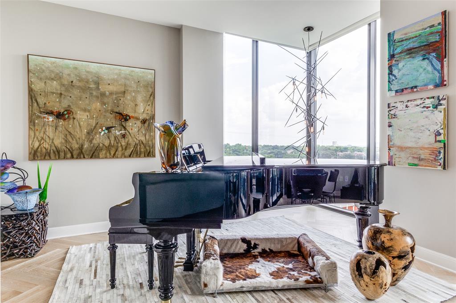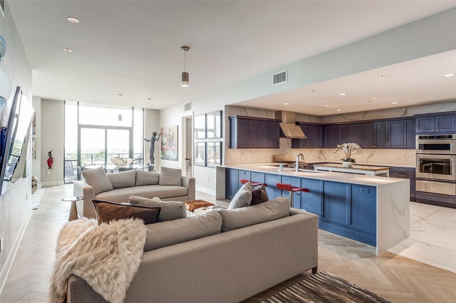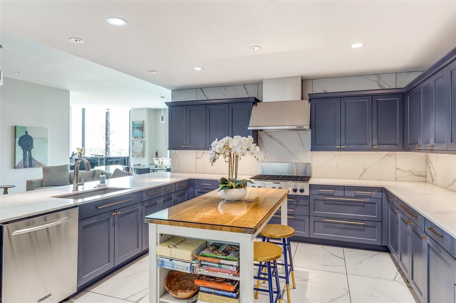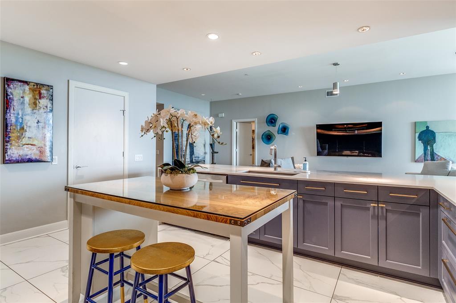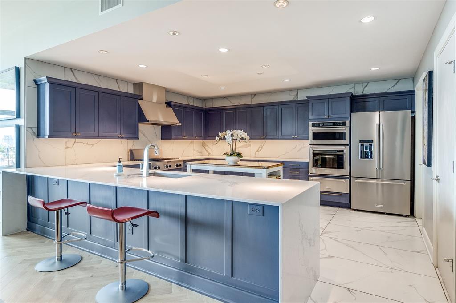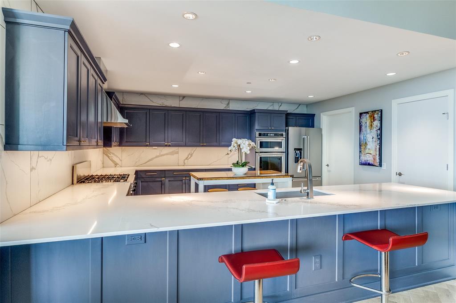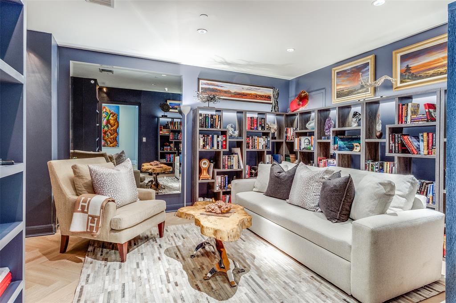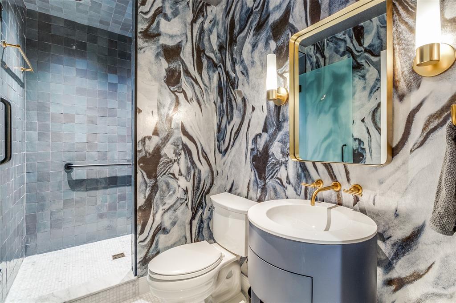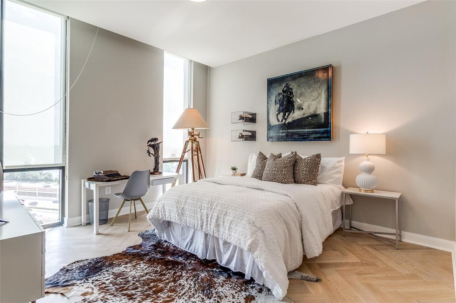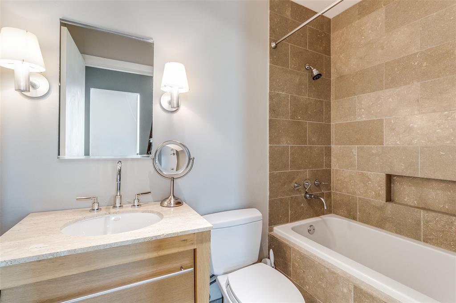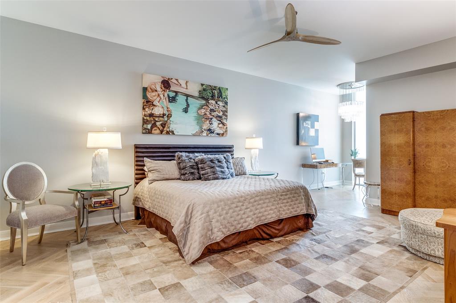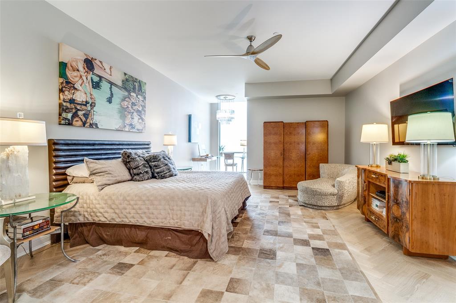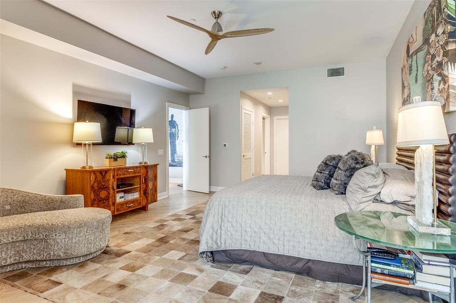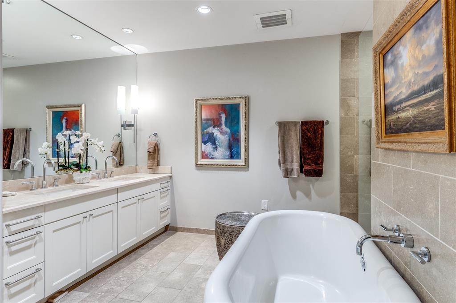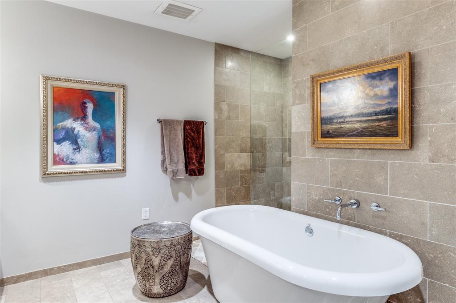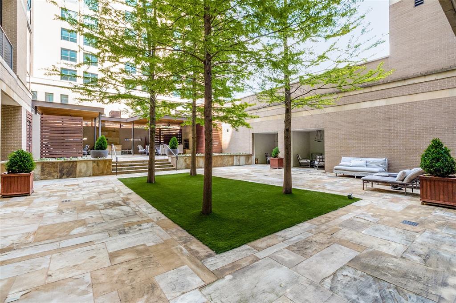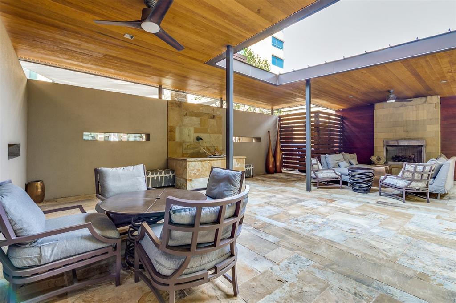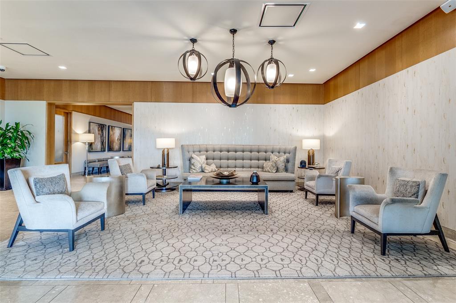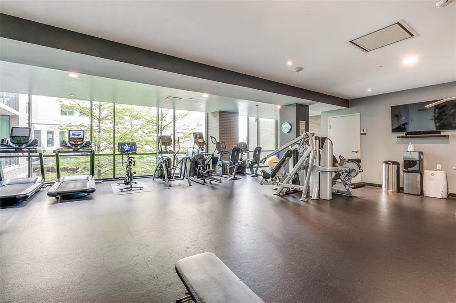5656 N Central Expressway, Dallas, Texas
$989,000 (Last Listing Price)
LOADING ..
Enjoy stunning and stylish FULL downtown views in the prestigious Highland Residences. This 7th Floor sophisticated sleek condo combines graciously with the intimate boutique resort hotel lifestyle. Spectacular floor to ceiling open floor plan featuring a gourmet kitchen, 2 dining areas & 2 expansive living areas are just the start of exploring this 2 generous bedroom, 3 bath opportunity. Tasteful and designer style upgrades include herringbone hardwood flooring through, addition of a full bathroom to give homeowner additional flexibility in your floorplan & the kitchen. Unit includes storage unit on the same floor as the residence. Some of the wonderful owner amenities are 24 Hour Secured Valet entrance, resort infinity heated pool & spa, state of the art fitness studio, meeting rooms with boardroom, outdoor grilling area, coffee bar in the most desirable neighborhood of Dallas. With direct access to Katy Trail and proximity to the Shops on Mockingbird, living is easy @ The Highlands
School District: Dallas ISD
Dallas MLS #: 20346949
Representing the Seller: Listing Agent Jacob Moss; Listing Office: Compass RE Texas, LLC
For further information on this home and the Dallas real estate market, contact real estate broker Douglas Newby. 214.522.1000
Property Overview
- Listing Price: $989,000
- MLS ID: 20346949
- Status: Sold
- Days on Market: 765
- Updated: 8/11/2023
- Previous Status: For Sale
- MLS Start Date: 6/8/2023
Property History
- Current Listing: $989,000
Interior
- Number of Rooms: 2
- Full Baths: 3
- Half Baths: 0
- Interior Features: Cable TV AvailableDecorative LightingEat-in KitchenElevatorHigh Speed Internet AvailableKitchen IslandOpen FloorplanPantry
- Flooring: CarpetCeramic TileHardwood
Location
- County: Dallas
- Directions: From I-75 take Mockingbird exit East. Turn right into the Highland Hotel entrance and drive to the Residences, the next building South. You can valet or park to the side of the building.
Community
- Home Owners Association: Mandatory
School Information
- School District: Dallas ISD
- Elementary School: Mockingbird
- Middle School: Long
- High School: Woodrow Wilson
Utilities
- Utility Description: City SewerCity WaterConcrete
Lot Features
- Lot Size (Acres): 3.91
- Lot Size (Sqft.): 170,101.8
- Fencing (Description): Gate
Financial Considerations
- Price per Sqft.: $359
- Price per Acre: $253,265
- For Sale/Rent/Lease: For Sale
Disclosures & Reports
- Legal Description: M CENTRAL RESIDENCES CONDO BLK A/2939 PT LT 1
- APN: 00C45080000000704
- Block: A/293
Categorized In
- Price: Under $1.5 Million
- Style: Contemporary/Modern
- Neighborhood: Old East Dallas
Contact Realtor Douglas Newby for Insights on Property for Sale
Douglas Newby represents clients with Dallas estate homes, architect designed homes and modern homes.
Listing provided courtesy of North Texas Real Estate Information Systems (NTREIS)
We do not independently verify the currency, completeness, accuracy or authenticity of the data contained herein. The data may be subject to transcription and transmission errors. Accordingly, the data is provided on an ‘as is, as available’ basis only.


