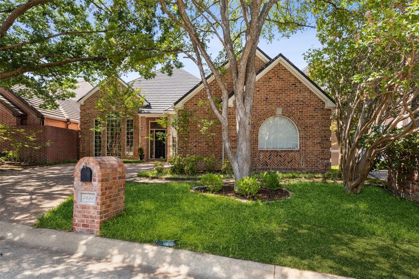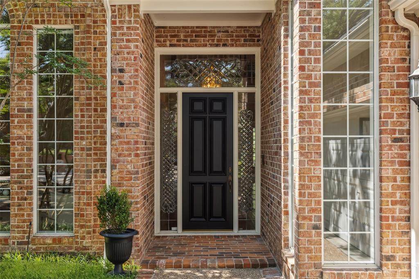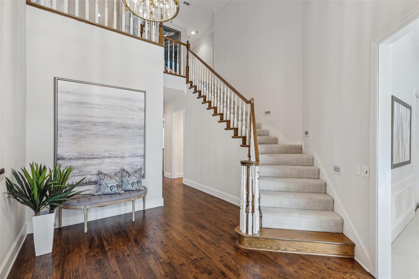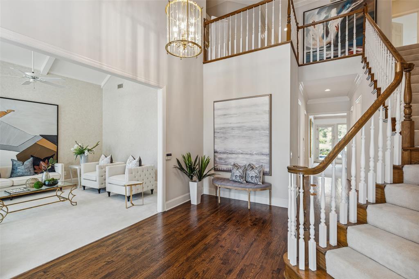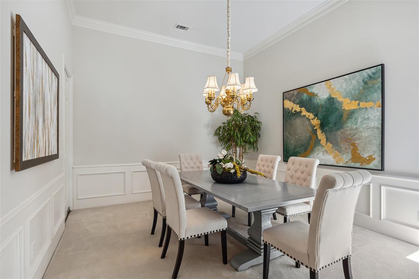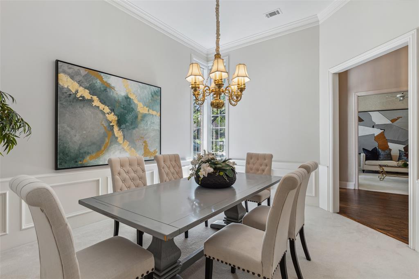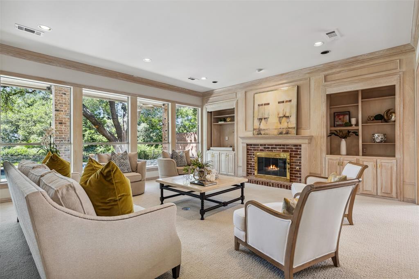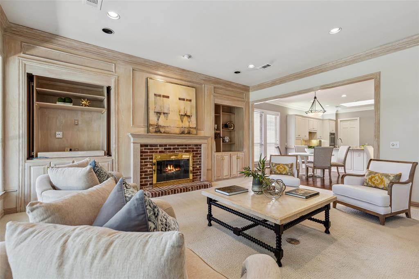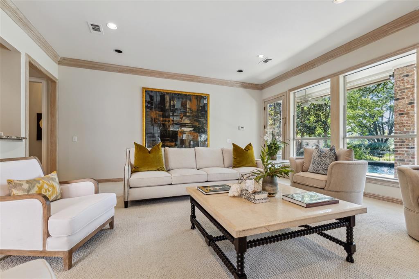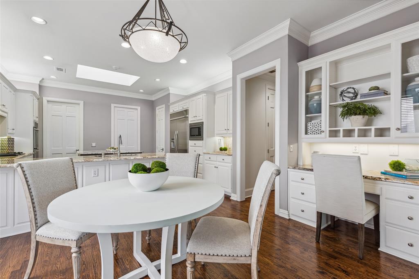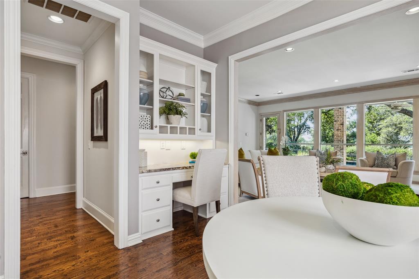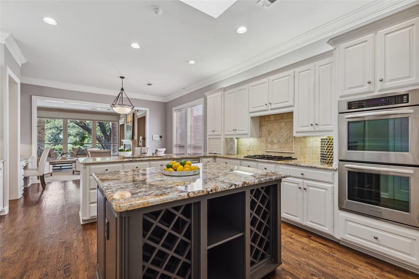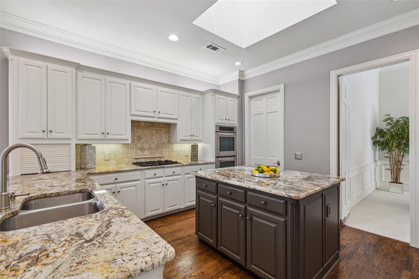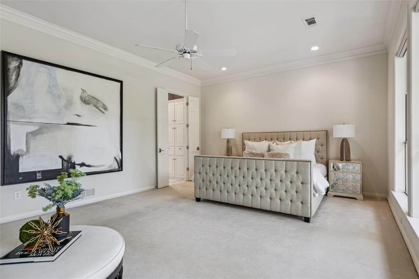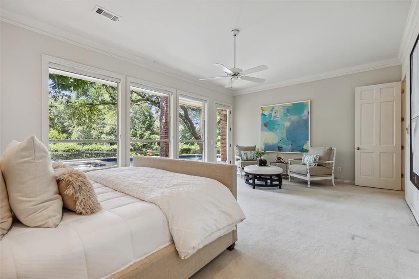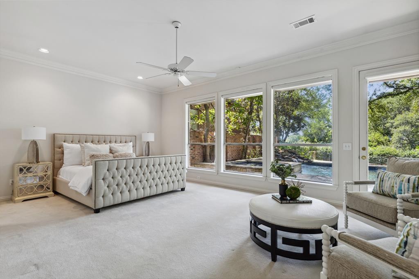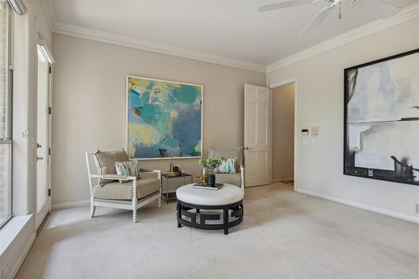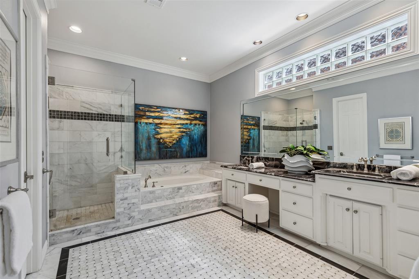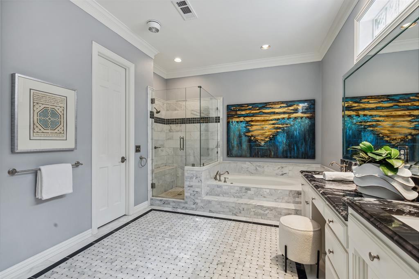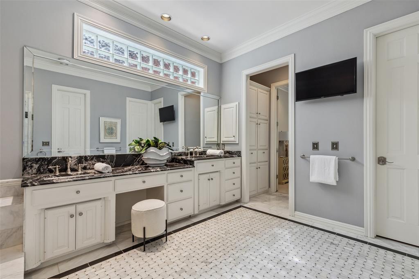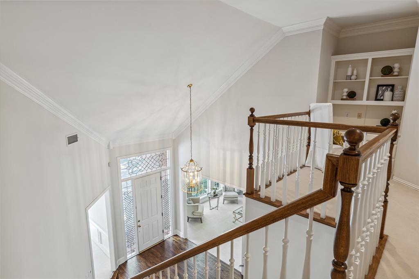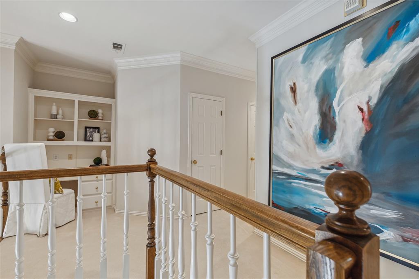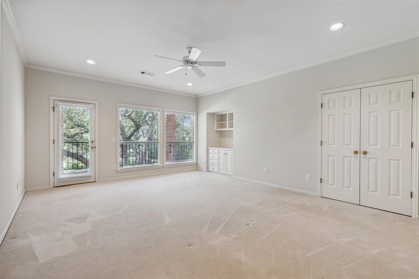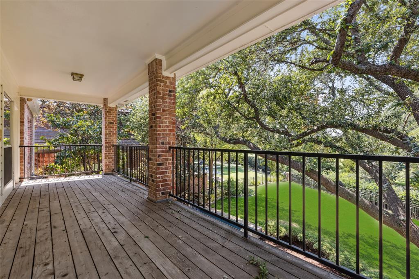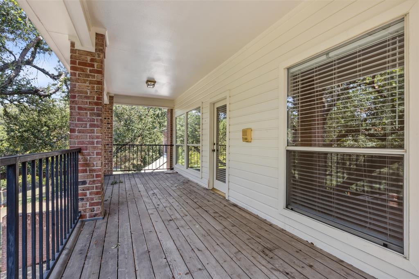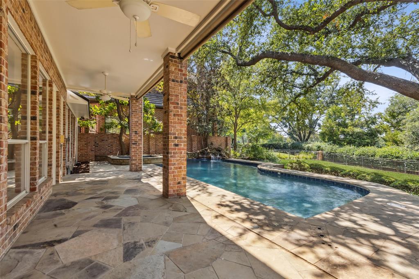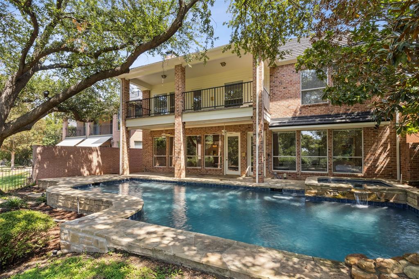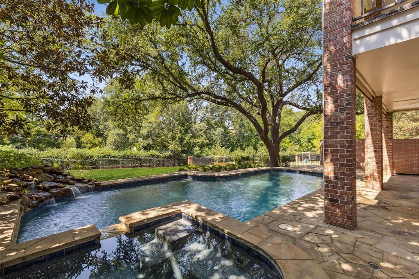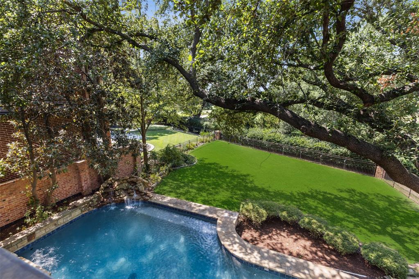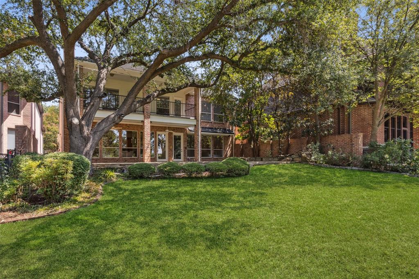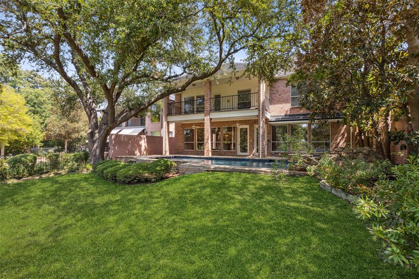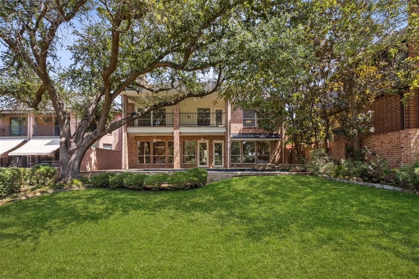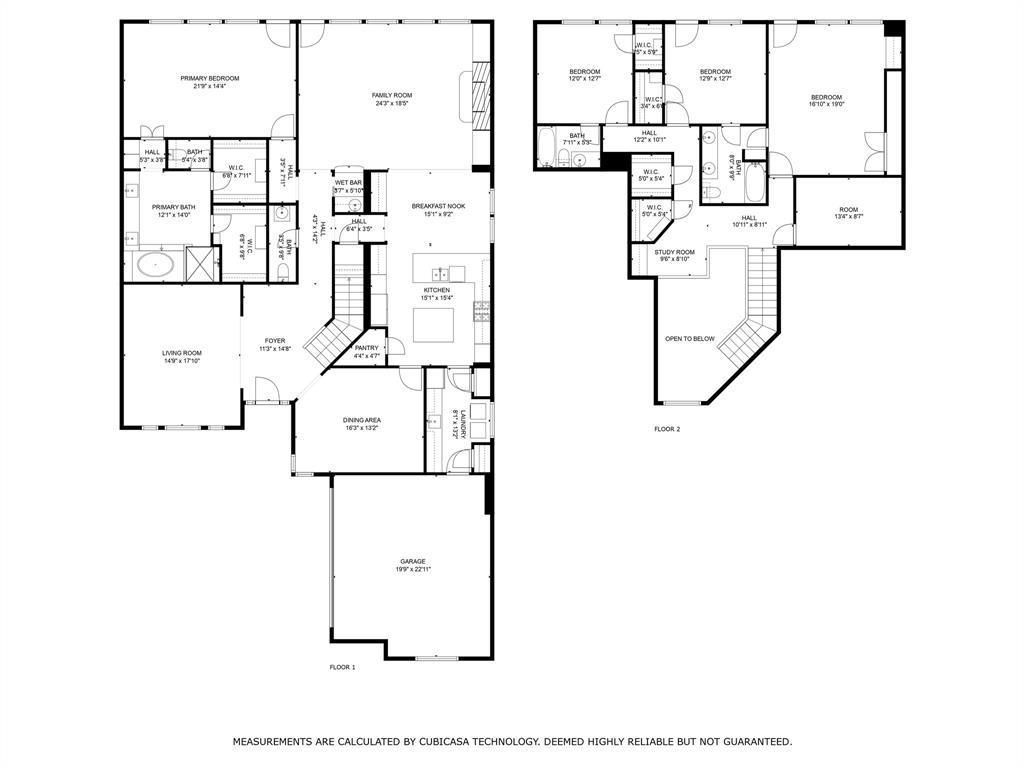5631 Preston Fairways Drive, Dallas, Texas
$1,175,000 (Last Listing Price)
LOADING ..
Overlooking Preston Trails golf course, this tranquil home lives large. Very private and serene. Shaded by specimen Live Oak trees, this special location boasts glorious views for southern backyard living including a rolling grassy backyard plus beautiful Pebble Tec pool with waterfall, spacious covered patio and large covered balcony. The large, wide foyer is a welcoming entrance with center hall views to the backyard. High ceilings, scraped hardwoods, downstairs master with renovated marble bath, walls of floor-to-ceiling windows, remodeled kitchen open to large casual living space, fireplace, plus study area upstairs with additional 3 bedrooms and bonus storage room define this incredibly comfortable home.
School District: Plano ISD
Dallas MLS #: 20423567
Representing the Seller: Listing Agent Susan Bradley; Listing Office: Allie Beth Allman & Assoc.
For further information on this home and the Dallas real estate market, contact real estate broker Douglas Newby. 214.522.1000
Property Overview
- Listing Price: $1,175,000
- MLS ID: 20423567
- Status: Sold
- Days on Market: 662
- Updated: 11/15/2023
- Previous Status: For Sale
- MLS Start Date: 9/5/2023
Property History
- Current Listing: $1,175,000
- Original Listing: $1,199,000
Interior
- Number of Rooms: 4
- Full Baths: 3
- Half Baths: 1
- Interior Features: Built-in FeaturesChandelierDecorative LightingKitchen IslandPanelingPantrySound System WiringVaulted Ceiling(s)WainscotingWalk-In Closet(s)Wet Bar
- Flooring: CarpetCeramic TileWood
Parking
- Parking Features: Garage Double DoorGarage Door OpenerSide By Side
Location
- County: Collin
- Directions: Campbell Road to Preston Fairways
Community
- Home Owners Association: Mandatory
School Information
- School District: Plano ISD
- Elementary School: Haggar
- Middle School: Frankford
- High School: Shepton
Heating & Cooling
- Heating/Cooling: Central
Utilities
- Utility Description: City SewerCity Water
Lot Features
- Lot Size (Acres): 0.22
- Lot Size (Sqft.): 9,583.2
- Lot Description: Interior LotLandscapedMany TreesOn Golf CourseSprinkler SystemZero Lot Line
- Fencing (Description): Wrought Iron
Financial Considerations
- Price per Sqft.: $289
- Price per Acre: $5,340,909
- For Sale/Rent/Lease: For Sale
Disclosures & Reports
- Legal Description: PRESTON TRAILS FAIRWAYS PHASE I (CDA), BLK L/
- APN: R061301202401
- Block: L
Categorized In
- Price: Under $1.5 Million$1 Million to $2 Million
- Style: Traditional
- Neighborhood: Bent Tree
Contact Realtor Douglas Newby for Insights on Property for Sale
Douglas Newby represents clients with Dallas estate homes, architect designed homes and modern homes.
Listing provided courtesy of North Texas Real Estate Information Systems (NTREIS)
We do not independently verify the currency, completeness, accuracy or authenticity of the data contained herein. The data may be subject to transcription and transmission errors. Accordingly, the data is provided on an ‘as is, as available’ basis only.


