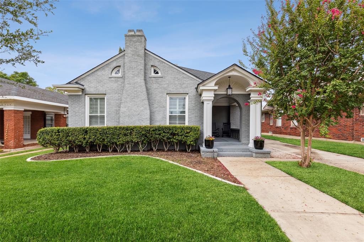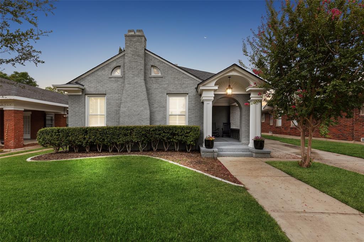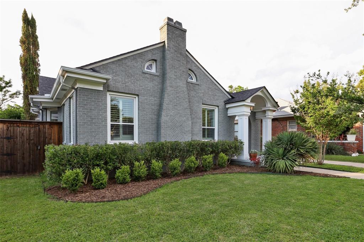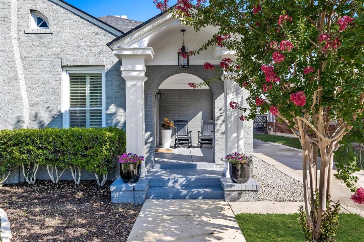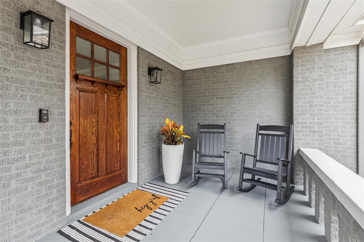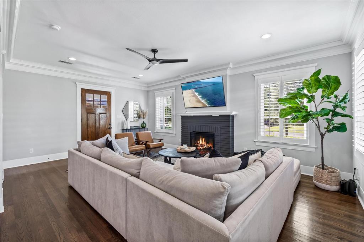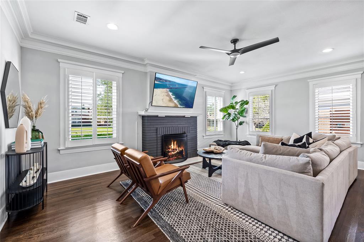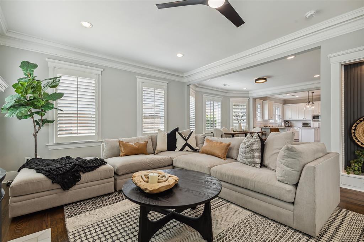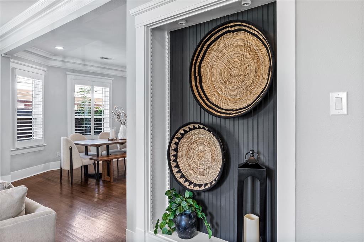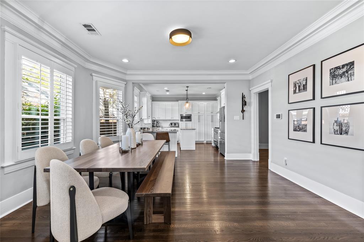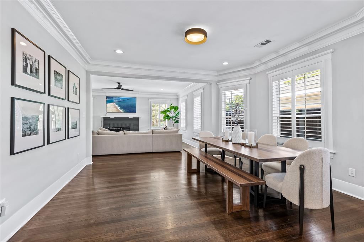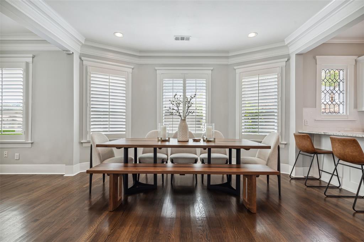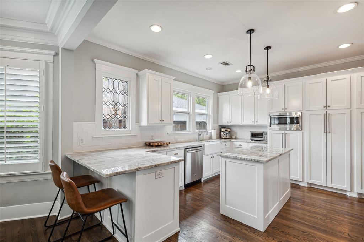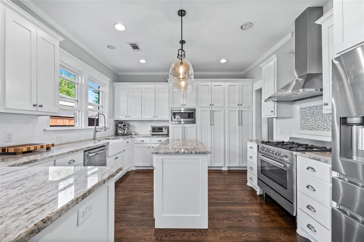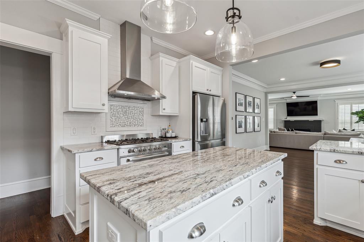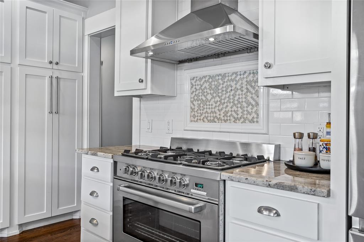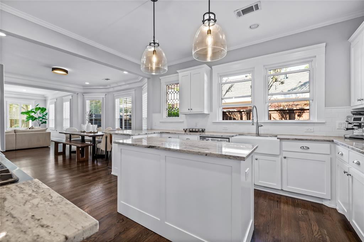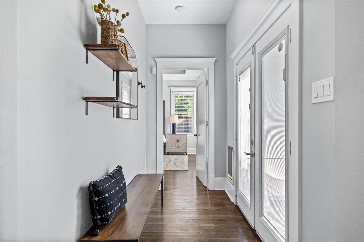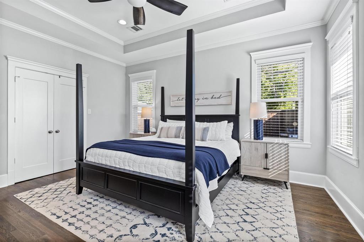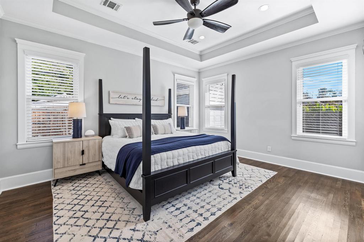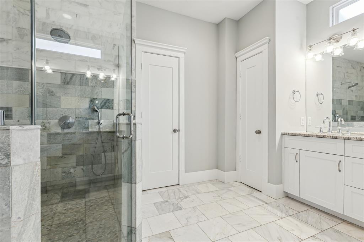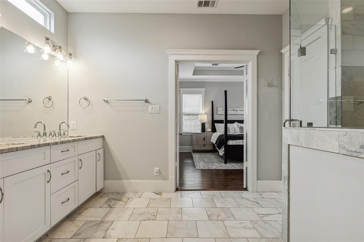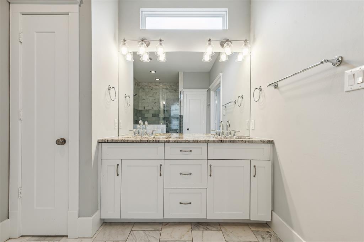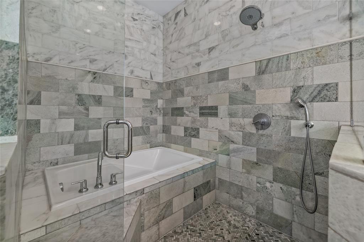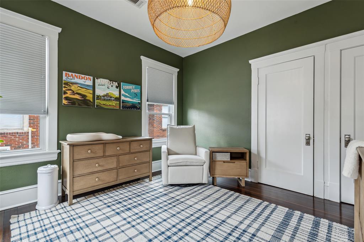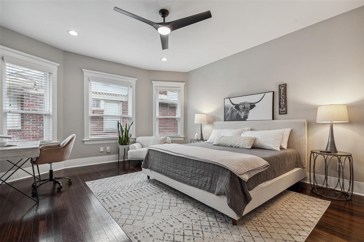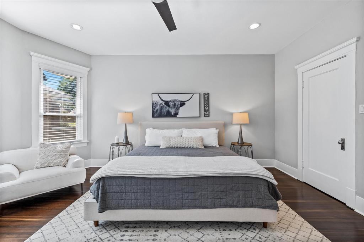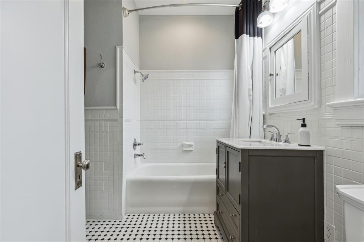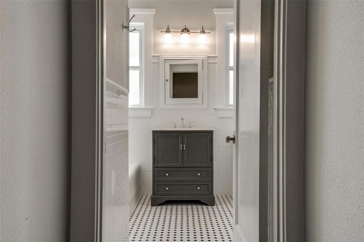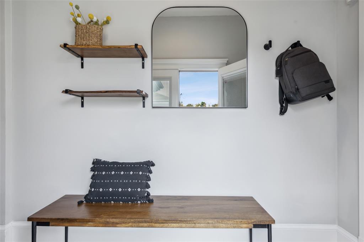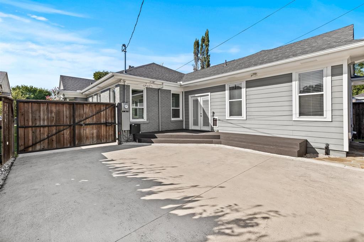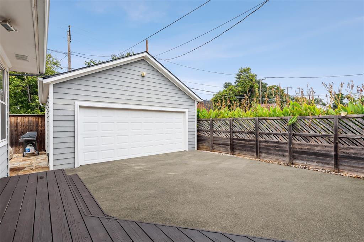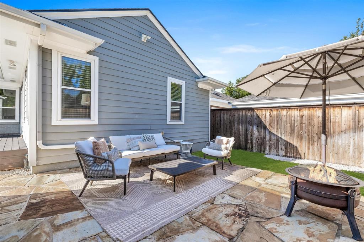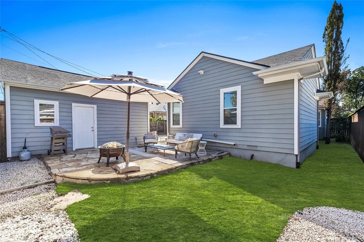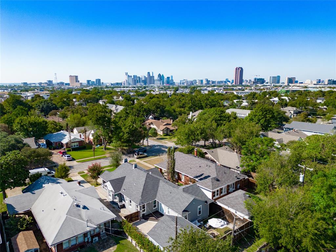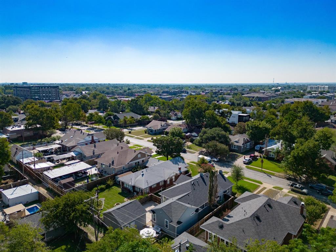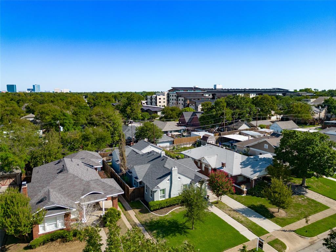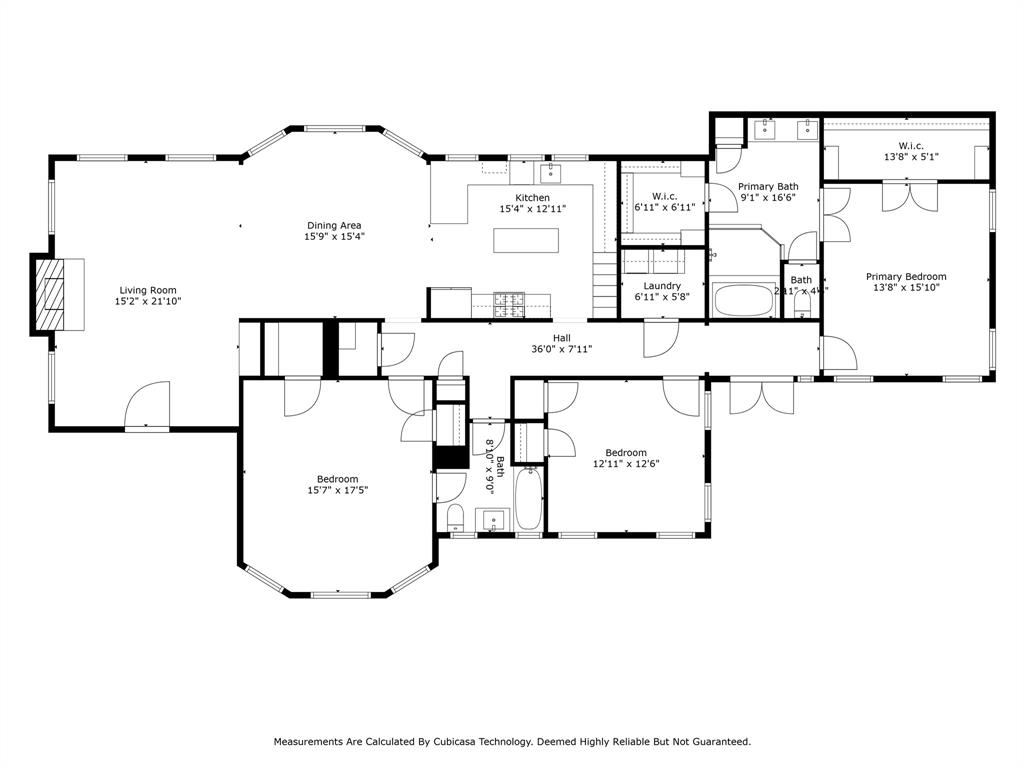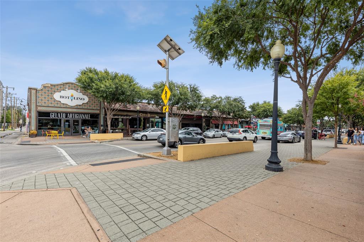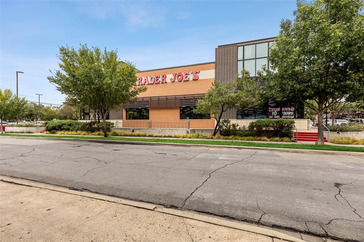5535 Richmond Avenue, Dallas, Texas
$985,000 (Last Listing Price)
LOADING ..
Welcome Home to this Stunning Lower Greenville home impeccably Remodeled to the studs in 2015. Everything You Want on One Level. The Perfect Blend of High-End Updates and Original Charm. Roof, Electrical, HVAC, All Plumbing, Windows, Tankless HWH, and Fence have all been updated. Spacious, sunlit Living, Dining and Kitchen with Hardwood floors throughout, an Inviting Fireplace and 10 ft Ceilings. Your Dream Chef's Kitchen Awaits - Featuring a Breakfast Bar with barstool seating, center Island, Farm Sink, and Top-of-the-Line Stainless Steel Appliances. The Luxurious Master Suite Boasts 2 Walk-In his and her closets and a Spa-Like Bath. Two More generously sized bedrooms ensure Comfort for All. With a recently built 2-Car Garage, Auto Gate, Full Sprinkler System, and a Serene Stone Patio, This home has it all. With unbeatable Walkability this home is minutes from restaurants, shopping, coffee, Trader Joes & entertainment on Greenville & Knox.
School District: Dallas ISD
Dallas MLS #: 20431280
Representing the Seller: Listing Agent Kyle Baugh; Listing Office: Compass RE Texas, LLC
For further information on this home and the Dallas real estate market, contact real estate broker Douglas Newby. 214.522.1000
Property Overview
- Listing Price: $985,000
- MLS ID: 20431280
- Status: Sold
- Days on Market: 586
- Updated: 11/20/2023
- Previous Status: For Sale
- MLS Start Date: 11/20/2023
Property History
- Current Listing: $985,000
- Original Listing: $999,000
Interior
- Number of Rooms: 3
- Full Baths: 2
- Half Baths: 0
- Interior Features: Cable TV AvailableDecorative LightingFlat Screen Wiring
- Flooring: CarpetCeramic TileMarbleWood
Parking
- Parking Features: Garage Faces Rear
Location
- County: Dallas
- Directions: GPS
Community
- Home Owners Association: None
School Information
- School District: Dallas ISD
- Elementary School: Geneva Heights
- Middle School: Long
- High School: Wilson
Heating & Cooling
- Heating/Cooling: CentralNatural Gas
Utilities
Lot Features
- Lot Size (Acres): 0.18
- Lot Size (Sqft.): 7,623
- Lot Description: Interior LotLandscapedSprinkler System
- Fencing (Description): GateWood
Financial Considerations
- Price per Sqft.: $435
- Price per Acre: $5,628,571
- For Sale/Rent/Lease: For Sale/Lease
Disclosures & Reports
- Legal Description: CARUTH PLACE BLK 4/2068 LOT 14
- Restrictions: No Known Restriction(s)
- APN: 00000197944000000
- Block: 42068
Categorized In
- Price: Under $1.5 Million
- Style: Tudor
- Neighborhood: Old East Dallas
Contact Realtor Douglas Newby for Insights on Property for Sale
Douglas Newby represents clients with Dallas estate homes, architect designed homes and modern homes.
Listing provided courtesy of North Texas Real Estate Information Systems (NTREIS)
We do not independently verify the currency, completeness, accuracy or authenticity of the data contained herein. The data may be subject to transcription and transmission errors. Accordingly, the data is provided on an ‘as is, as available’ basis only.


