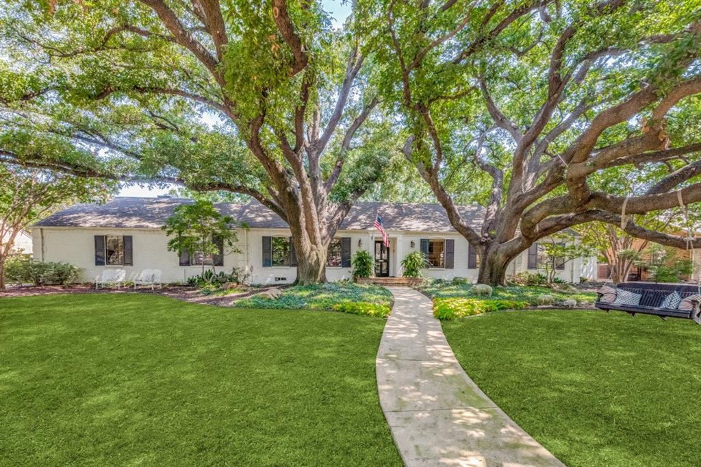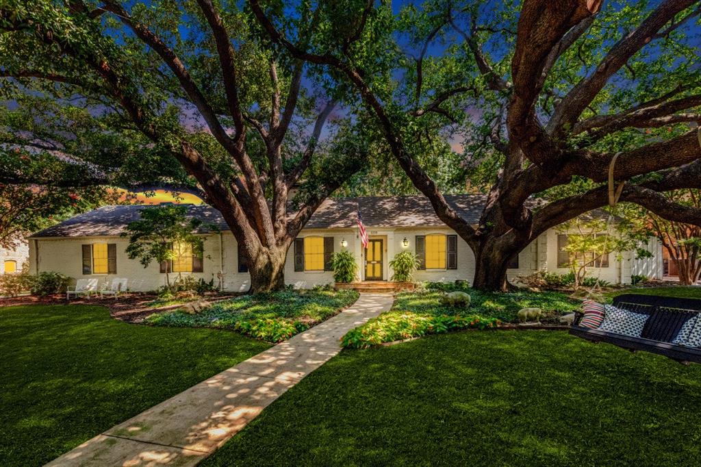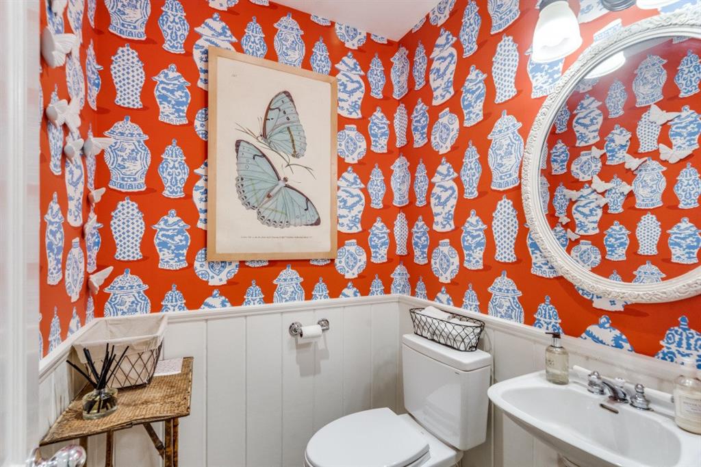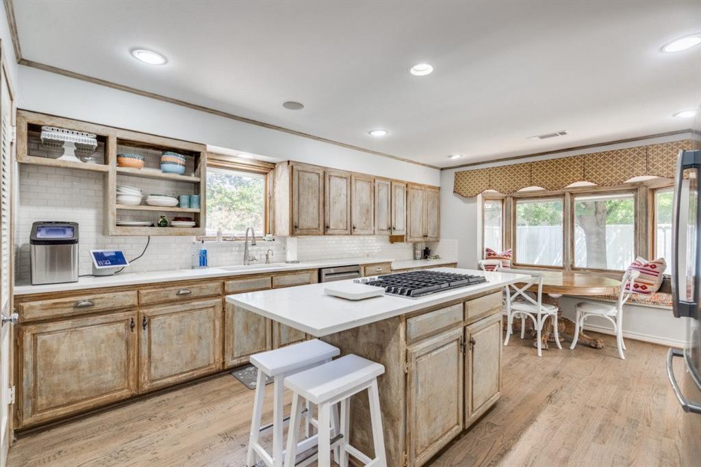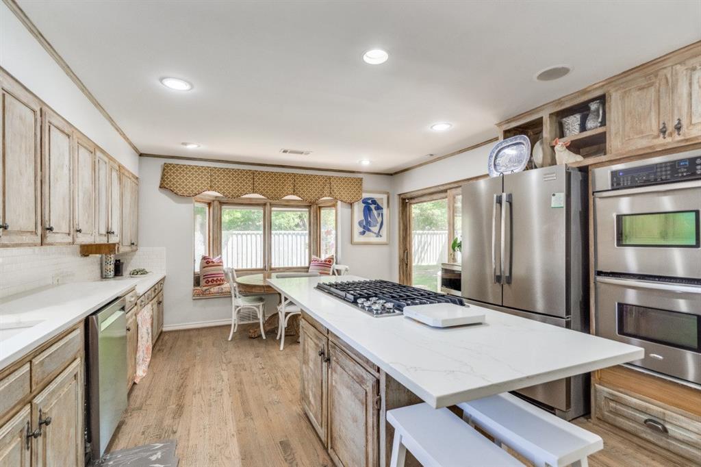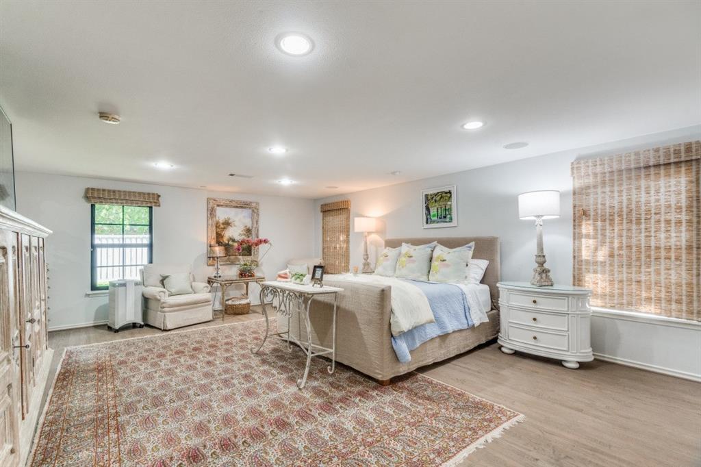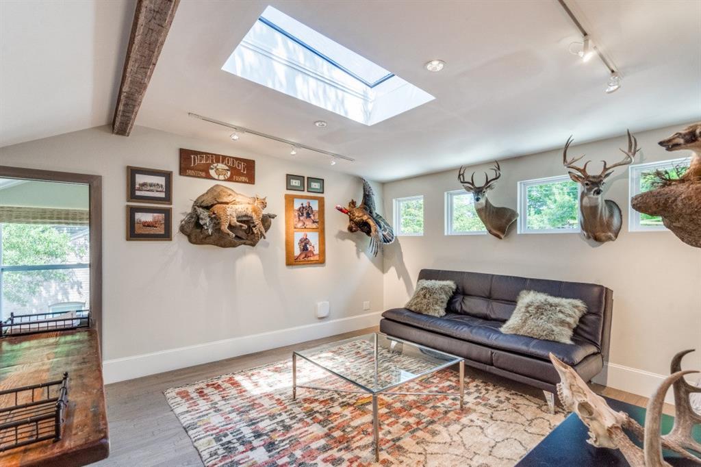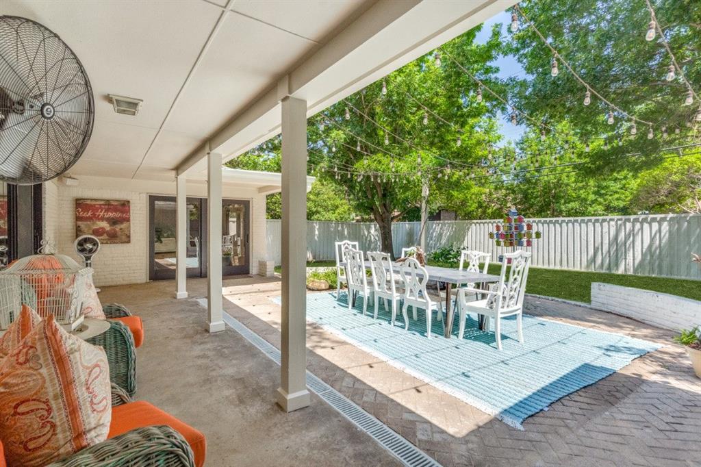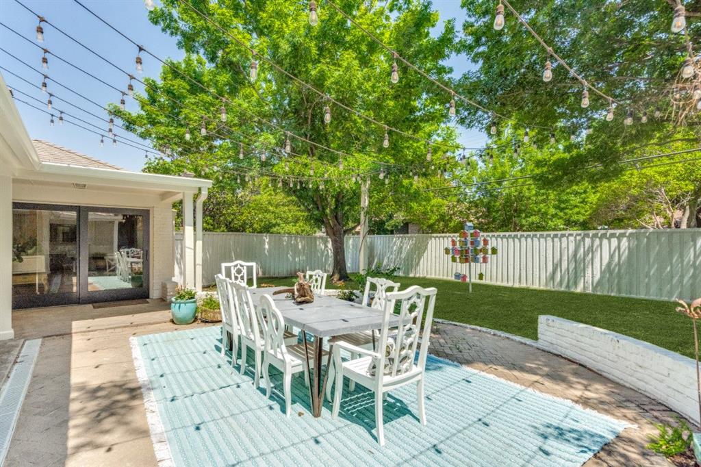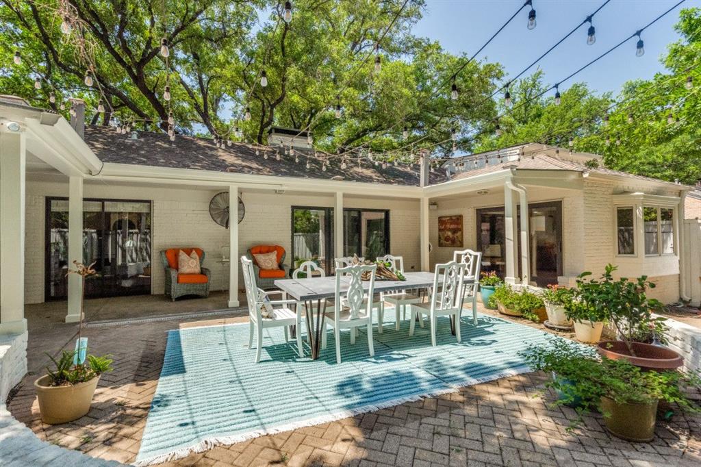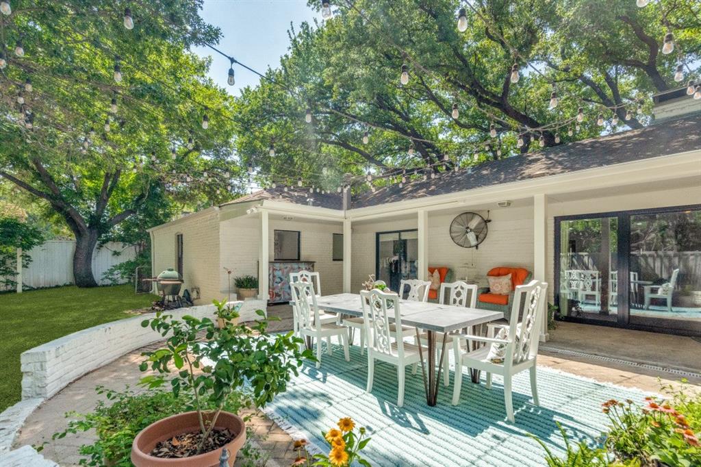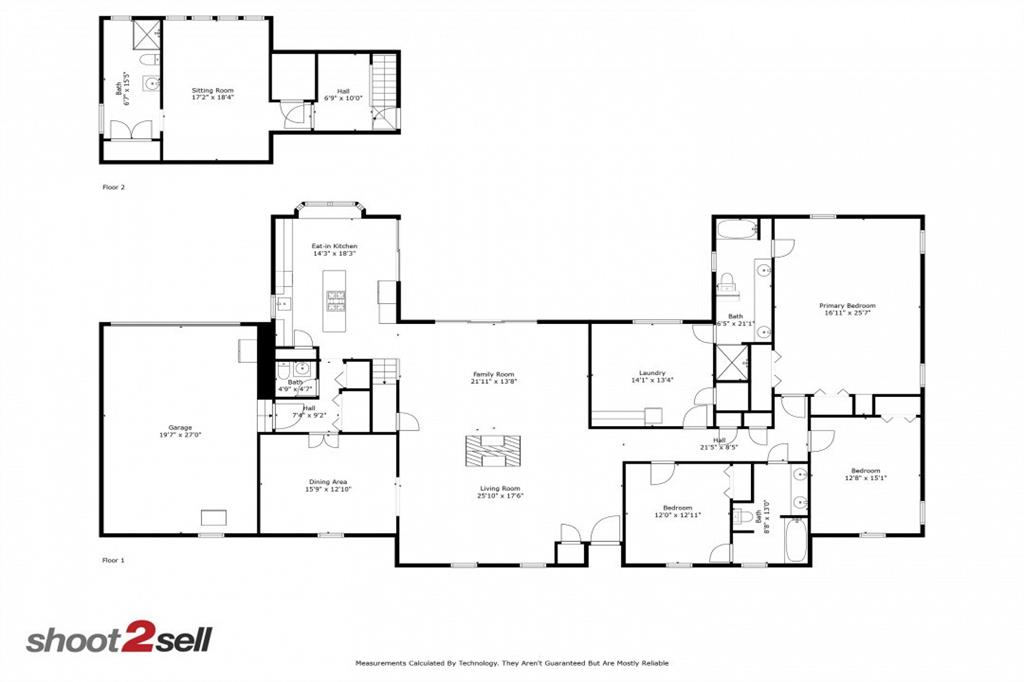5319 Caladium Drive, Dallas, Texas
$1,232,500 (Last Listing Price)
LOADING ..
Back on market-Spacious updated home in a great neighborhood. On a large lot with magnificent old-growth Live Oaks in the front yard. There is a large open entry foyer. The living room and den's back to back wood burning, gas fueled fireplaces are the centerpiece of the open living areas. 5 bedrooms (and or-multi purpose rooms) and the 3.5 bathrooms have been updated. The additiona space was finished out on the 2nd floor adding a full bedroom and full bath nestled in the tree tops (currently being used as an office.) All hand-scraped Hardwoods floors throughout. -Outdoor fully lit entertainment patio -New Quartz countertops and gas range -Oversized Kitchen island Breakfast nook with banquet and bay window. -Abundant natural lights compliments the many added recessed lighting fixtures. -Woven wood blinds throughout the home -Both Main floor bathrooms have double sinks. -Tree lighting -Built in speakers throughout -Monitored security system hardwired.
School District: Dallas ISD
Dallas MLS #: 20373834
Representing the Seller: Listing Agent David Montalvo; Listing Office: HomeLister, Inc.
For further information on this home and the Dallas real estate market, contact real estate broker Douglas Newby. 214.522.1000
Property Overview
- Listing Price: $1,232,500
- MLS ID: 20373834
- Status: Sold
- Days on Market: 727
- Updated: 9/14/2023
- Previous Status: For Sale
- MLS Start Date: 7/6/2023
Property History
- Current Listing: $1,232,500
- Original Listing: $1,237,500
Interior
- Number of Rooms: 5
- Full Baths: 3
- Half Baths: 1
- Interior Features: Double VanityEat-in KitchenFlat Screen WiringHigh Speed Internet AvailableKitchen IslandOpen FloorplanPantrySound System WiringWainscotingWired for Data
- Flooring: HardwoodMarbleTile
Parking
Location
- County: Dallas
- Directions: Between Royal and Forest, just east of Inwood, on the West side of the Tollway.
Community
- Home Owners Association: None
School Information
- School District: Dallas ISD
- Elementary School: Pershing
- Middle School: Benjamin Franklin
- High School: Hillcrest
Heating & Cooling
- Heating/Cooling: ElectricENERGY STAR/ACCA RSI Qualified InstallationFireplace(s)Zoned
Utilities
Lot Features
- Lot Size (Acres): 0.37
- Lot Size (Sqft.): 15,986.52
- Lot Dimensions: 124 x 129
- Lot Description: Interior LotLandscapedLrg. Backyard GrassMany TreesOakSprinkler SystemSubdivision
- Fencing (Description): Back YardFencedWood
Financial Considerations
- Price per Sqft.: $352
- Price per Acre: $3,358,311
- For Sale/Rent/Lease: For Sale
Disclosures & Reports
- Legal Description: INWOOD ROAD ESTATES 3 - 1ST INST BLK A/6386 L
- APN: 00000578008000000
- Block: A6386
Categorized In
- Price: Under $1.5 Million$1 Million to $2 Million
- Style: RanchTraditional
- Neighborhood: Walnut Hill to Forest Lane
Contact Realtor Douglas Newby for Insights on Property for Sale
Douglas Newby represents clients with Dallas estate homes, architect designed homes and modern homes.
Listing provided courtesy of North Texas Real Estate Information Systems (NTREIS)
We do not independently verify the currency, completeness, accuracy or authenticity of the data contained herein. The data may be subject to transcription and transmission errors. Accordingly, the data is provided on an ‘as is, as available’ basis only.


