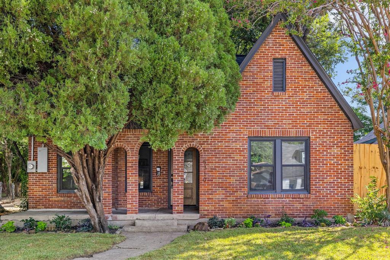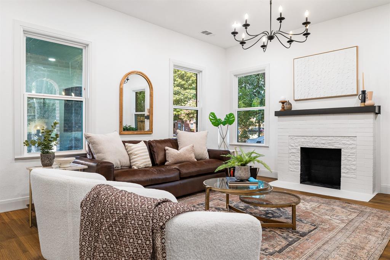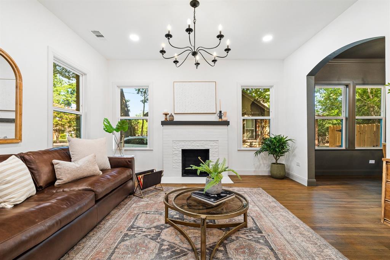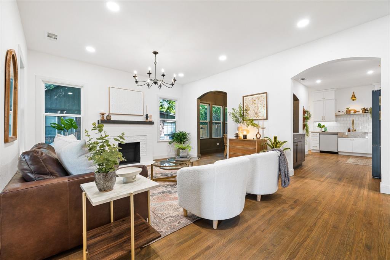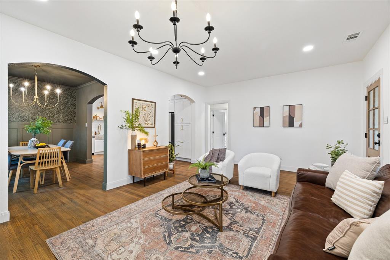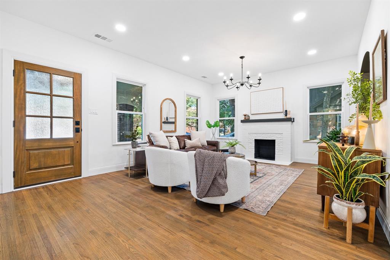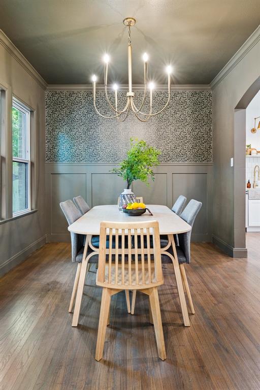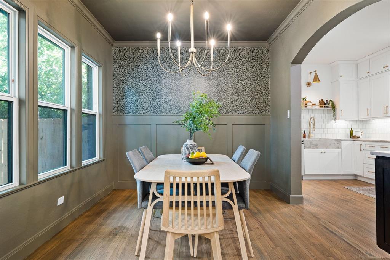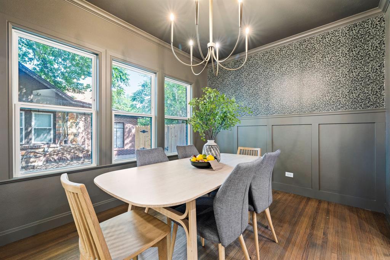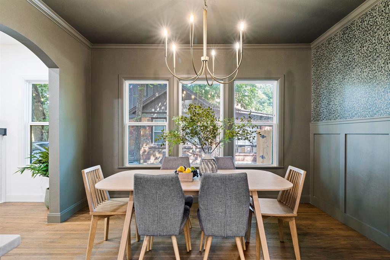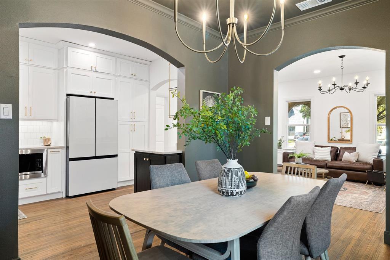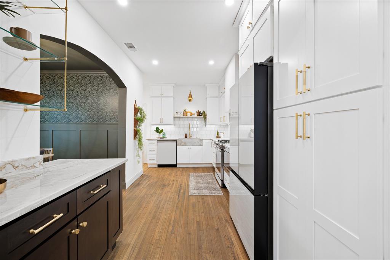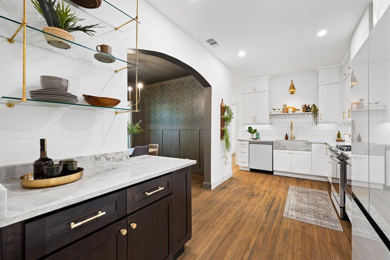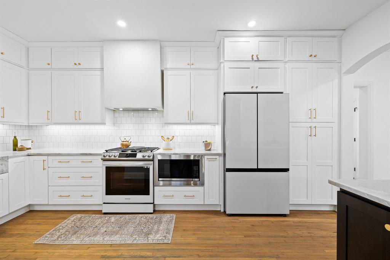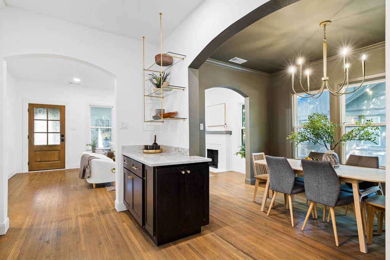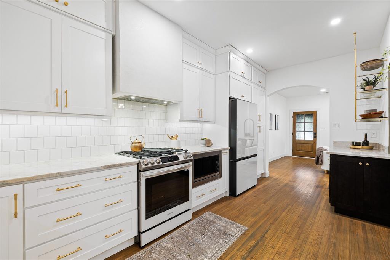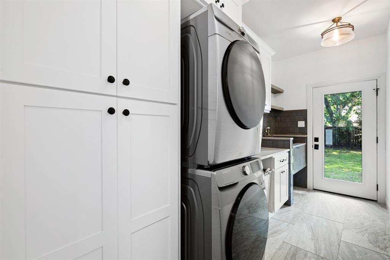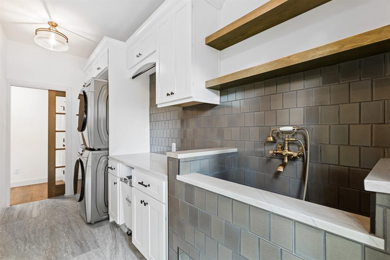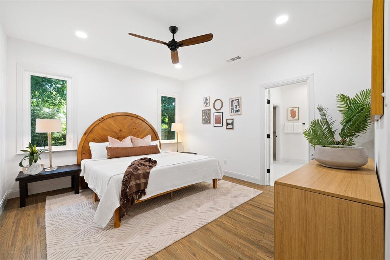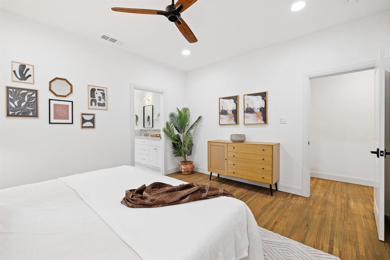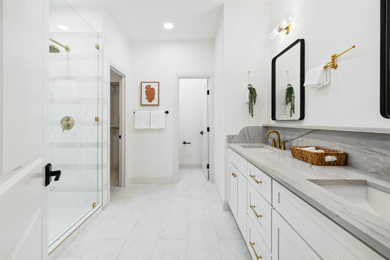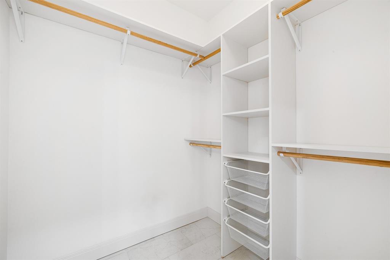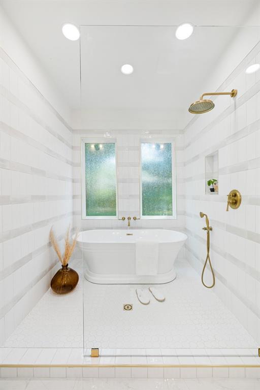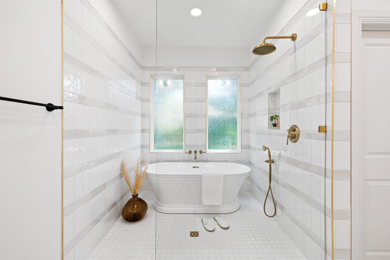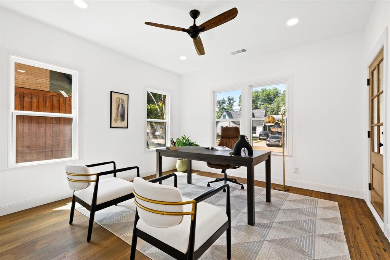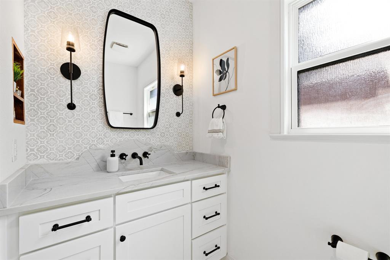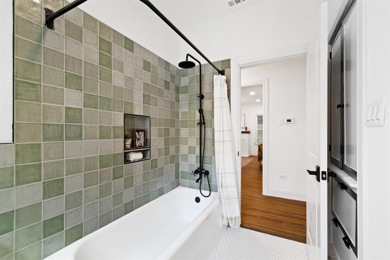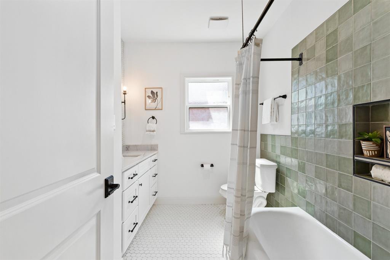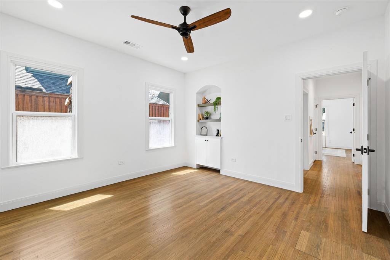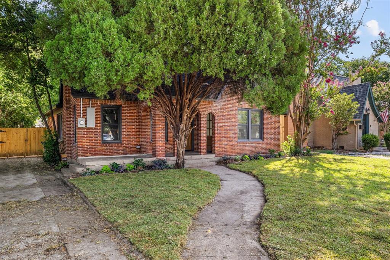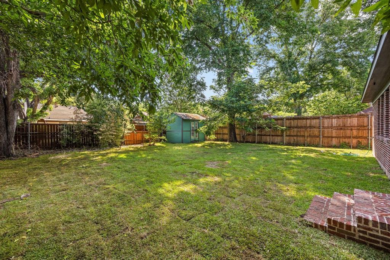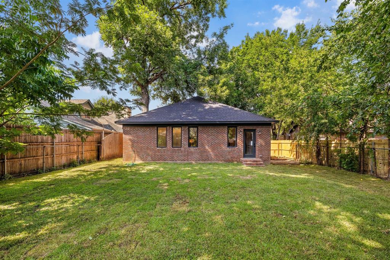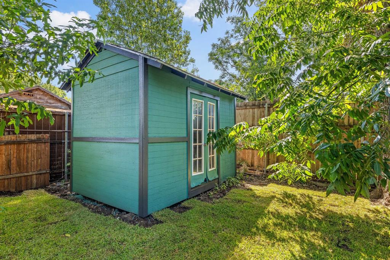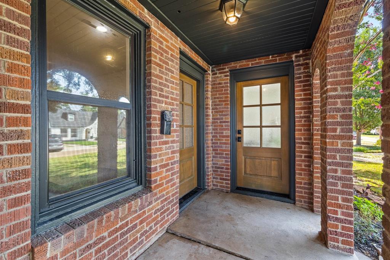5310 Stoneleigh Avenue, Dallas, Texas
$630,000 (Last Listing Price)
LOADING ..
New Designer Property located in the highly sought-after Medical District of Dallas! Only 10 minutes from Dallas Love Field and UT Southwestern, this beautiful 1926 Tudor home, has been exquisitely remodeled with the most up and coming design trends, top level quartzite countertops, soft close cabinets and drawers, and reclaimed original hard wood floors. See Transaction Desk for a full list of upgrades! This home is where upscale design meets the beauty of vintage Dallas character. Unique features of this home include a second front entry into one of the front bedrooms, perfect for a home office, a full mudroom-laundry room complete with a custom-built dog wash for your loving fur babies, and an escape to an oversized master suite retreat complete with a luxurious master bath and walk in closet. You will not want to miss the opportunity to own this exceptional Designer Property. Buyer and Buyers agent to verify all schools and measurements.
School District: Dallas ISD
Dallas MLS #: 20388801
Representing the Seller: Listing Agent Nicole Maddox; Listing Office: Real Sense Real Estate
For further information on this home and the Dallas real estate market, contact real estate broker Douglas Newby. 214.522.1000
Property Overview
- Listing Price: $630,000
- MLS ID: 20388801
- Status: Sold
- Days on Market: 721
- Updated: 8/28/2023
- Previous Status: For Sale
- MLS Start Date: 7/27/2023
Property History
- Current Listing: $630,000
Interior
- Number of Rooms: 3
- Full Baths: 2
- Half Baths: 0
- Interior Features: ChandelierDecorative LightingDouble VanityOpen FloorplanPantryWalk-In Closet(s)
- Flooring: HardwoodTile
Location
- County: Dallas
- Directions: From I-30 E take exit 42 onto Hampton Road North. Turn right onto Denton Drive. Take a slight left turn onto Denton Drive. Turn left onto Hudnall Street. Turn right onto Stoneleigh Avenue. House is on your left. Only Park on the side of the street that is in front of the house
Community
- Home Owners Association: None
School Information
- School District: Dallas ISD
- Elementary School: Maplelawn
- Middle School: Rusk
- High School: North Dallas
Heating & Cooling
- Heating/Cooling: CentralFireplace(s)Natural Gas
Utilities
- Utility Description: City SewerCity Water
Lot Features
- Lot Size (Acres): 0.18
- Lot Size (Sqft.): 7,927.92
- Lot Description: Few TreesInterior LotLandscaped
- Fencing (Description): Wood
Financial Considerations
- Price per Sqft.: $363
- Price per Acre: $3,461,538
- For Sale/Rent/Lease: For Sale
Disclosures & Reports
- Legal Description: OAK LAWN HEIGHTS BLK G/2336 LT 19
- APN: 00000212302000000
- Block: G/233
Categorized In
- Price: Under $1.5 Million
- Style: Tudor
- Neighborhood: Oak Lawn Heights
Contact Realtor Douglas Newby for Insights on Property for Sale
Douglas Newby represents clients with Dallas estate homes, architect designed homes and modern homes.
Listing provided courtesy of North Texas Real Estate Information Systems (NTREIS)
We do not independently verify the currency, completeness, accuracy or authenticity of the data contained herein. The data may be subject to transcription and transmission errors. Accordingly, the data is provided on an ‘as is, as available’ basis only.


