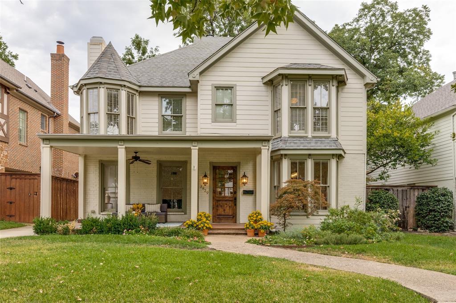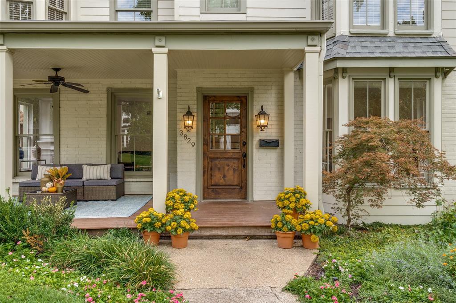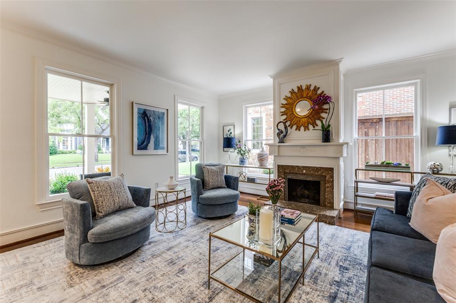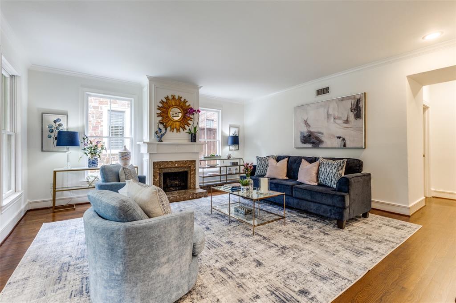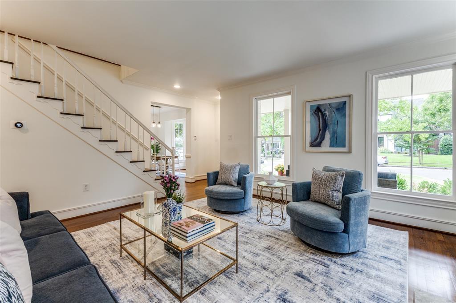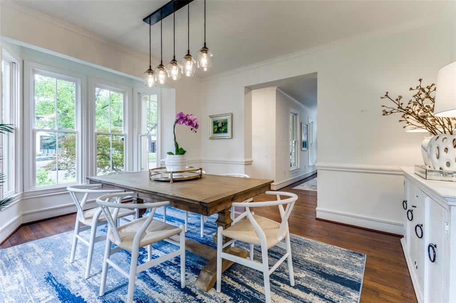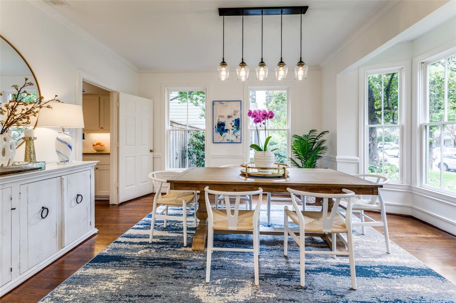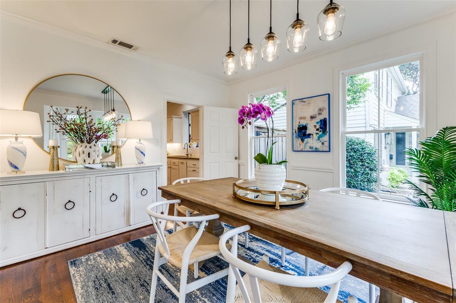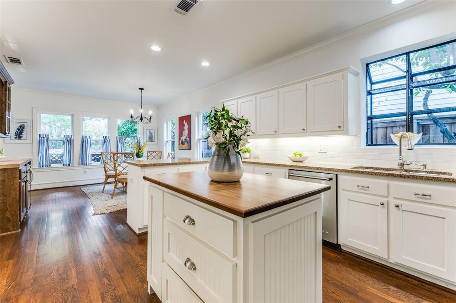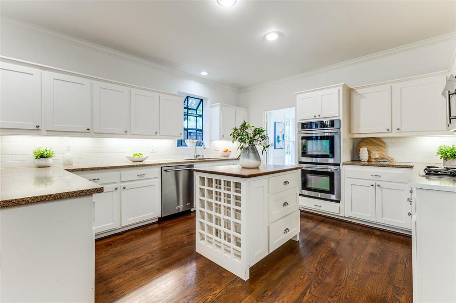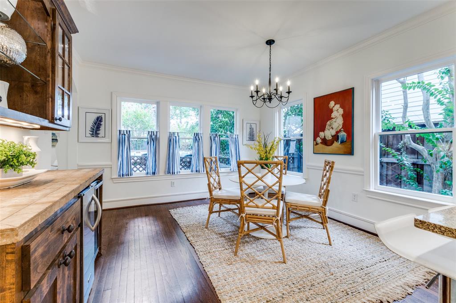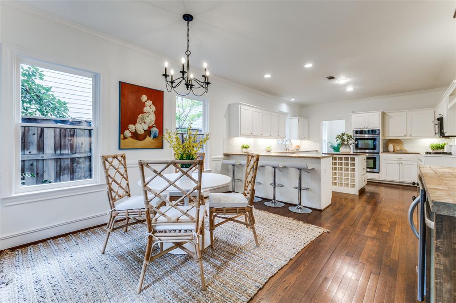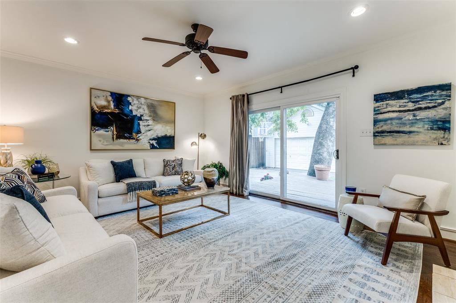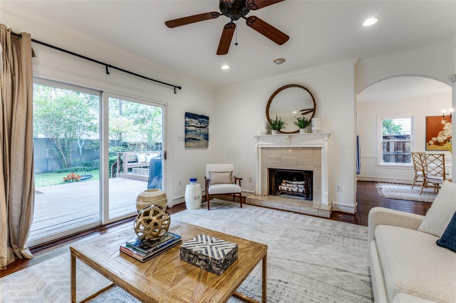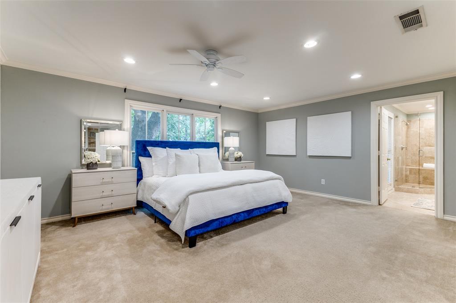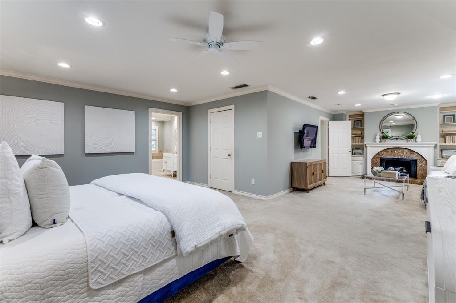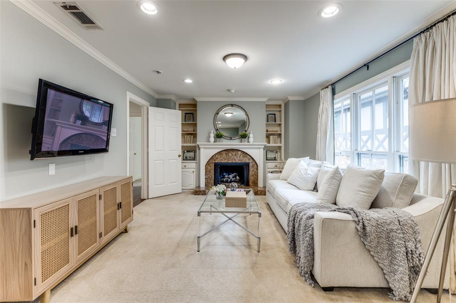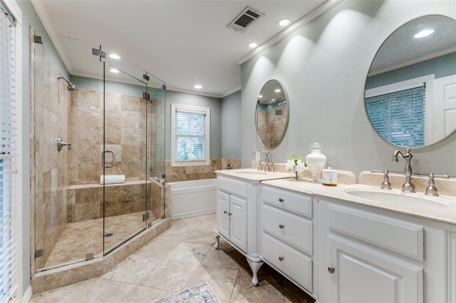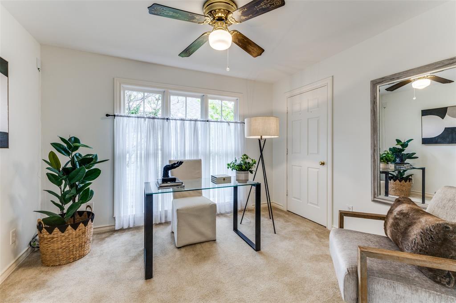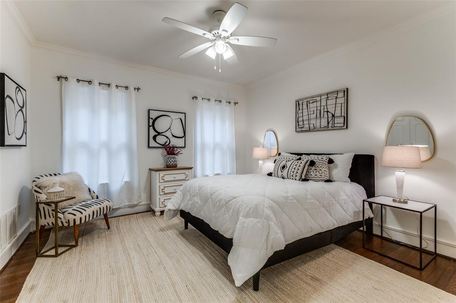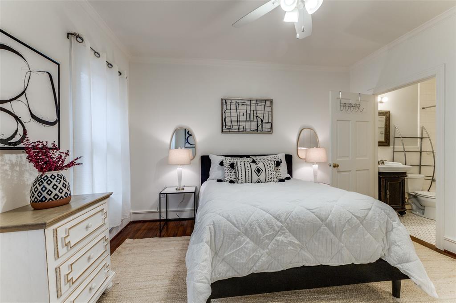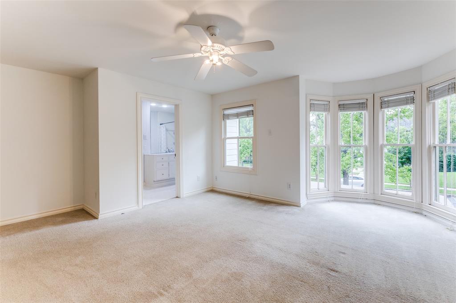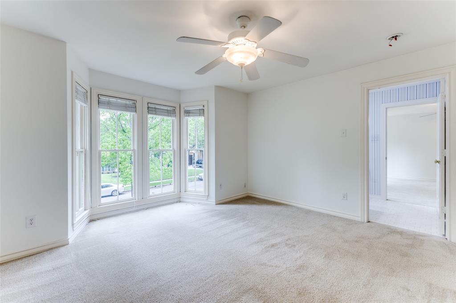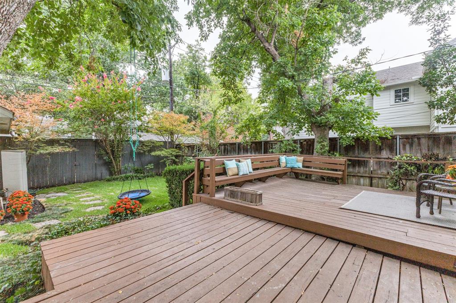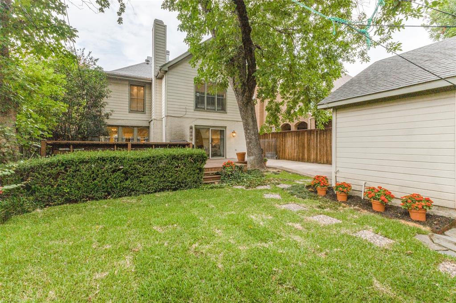3829 Amherst Avenue, University Park, Texas
$1,989,000 (Last Listing Price)
LOADING ..
Welcome to 3829 Amherst in University Park. Nestled within the coveted Fairway, this home has 3433 square feet, 4 bedrooms and 3.5 baths. Upon arrival you will be greeted by an inviting covered front porch. The main level features two light filled Living and Dining areas, 2 fireplaces, a Kitchen overlooking the backyard and a guest bedroom. Upstairs find the oversized primary suite with a spacious living area complete with fireplace. Primary Bath has separate tub and shower and two walk-in closets. Two additional bedrooms, a laundry room and a bonus room catering to various needs(office-playroom-nursery), complete the second floor. Outside enjoy the large shaded deck. Conveniently located to UP Elementary, Curtis Park and the vibrant shops and restaurants in Snider Plaza. Award winning HPISD!
School District: Highland Park ISD
Dallas MLS #: 20428942
Representing the Seller: Listing Agent Clair Storey; Listing Office: Briggs Freeman Sotheby's Int'l
For further information on this home and the University Park real estate market, contact real estate broker Douglas Newby. 214.522.1000
Property Overview
- Listing Price: $1,989,000
- MLS ID: 20428942
- Status: Sold
- Days on Market: 666
- Updated: 10/12/2023
- Previous Status: For Sale
- MLS Start Date: 9/15/2023
Property History
- Current Listing: $1,989,000
Interior
- Number of Rooms: 4
- Full Baths: 3
- Half Baths: 1
- Interior Features: Cable TV AvailableChandelierDry BarFlat Screen WiringGranite CountersHigh Speed Internet AvailableKitchen IslandPantryWalk-In Closet(s)
- Flooring: CarpetHardwoodTile
Parking
- Parking Features: Driveway
Location
- County: Dallas
- Directions: North of Lovers Lane between Baltimore and Turtle Creek Blvd
Community
- Home Owners Association: None
School Information
- School District: Highland Park ISD
- Elementary School: University
- High School: Highland Park
Heating & Cooling
- Heating/Cooling: Central
Utilities
- Utility Description: City SewerCity WaterCurbsIndividual Gas MeterIndividual Water MeterSidewalk
Lot Features
- Lot Size (Acres): 0.16
- Lot Size (Sqft.): 7,013.16
- Lot Dimensions: 50X140
- Lot Description: Few TreesInterior LotLandscapedSprinkler System
- Fencing (Description): Wood
Financial Considerations
- Price per Sqft.: $579
- Price per Acre: $12,354,037
- For Sale/Rent/Lease: For Sale
Disclosures & Reports
- Legal Description: UNIVERSITY HEIGHTS BLK A LT 26
- APN: 60218500790260000
- Block: A
Categorized In
- Price: Over $1.5 Million$1 Million to $2 Million
- Style: Traditional
- Neighborhood: University Heights Original
Contact Realtor Douglas Newby for Insights on Property for Sale
Douglas Newby represents clients with Dallas estate homes, architect designed homes and modern homes.
Listing provided courtesy of North Texas Real Estate Information Systems (NTREIS)
We do not independently verify the currency, completeness, accuracy or authenticity of the data contained herein. The data may be subject to transcription and transmission errors. Accordingly, the data is provided on an ‘as is, as available’ basis only.


