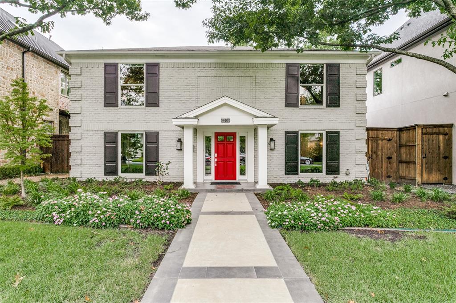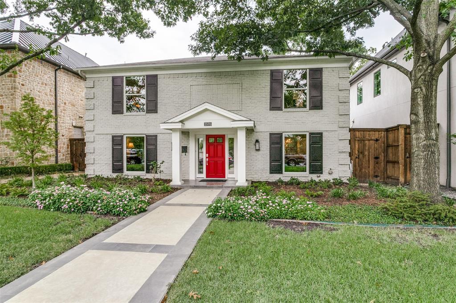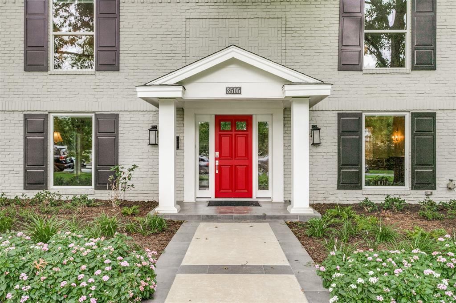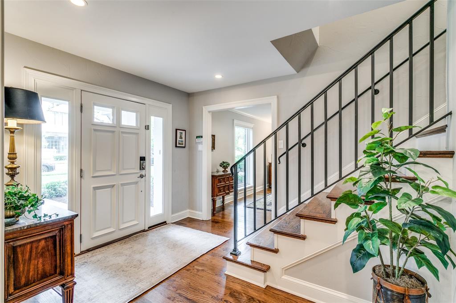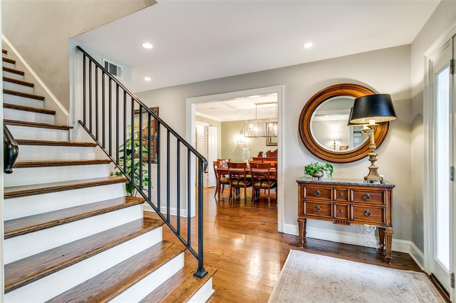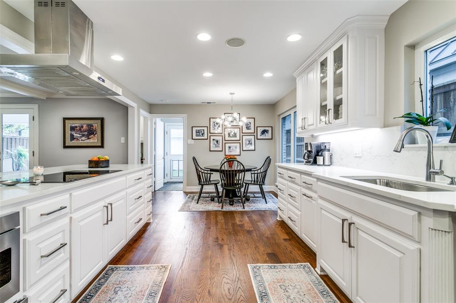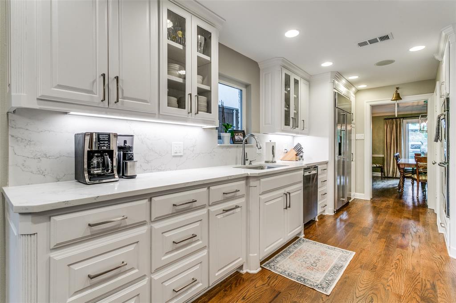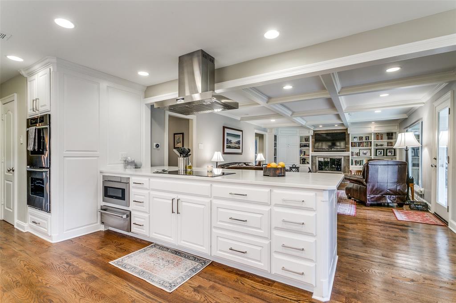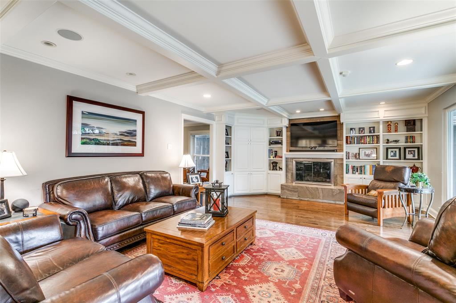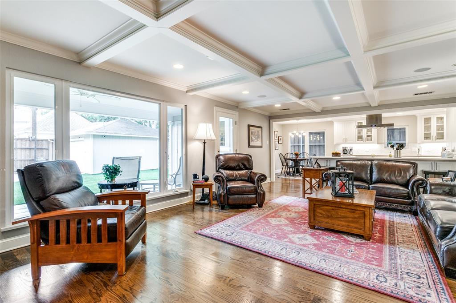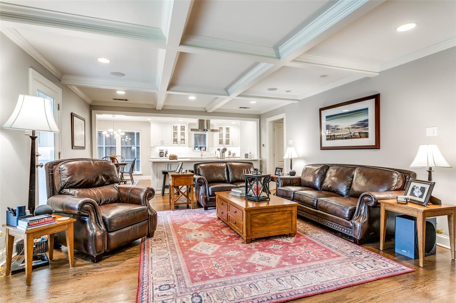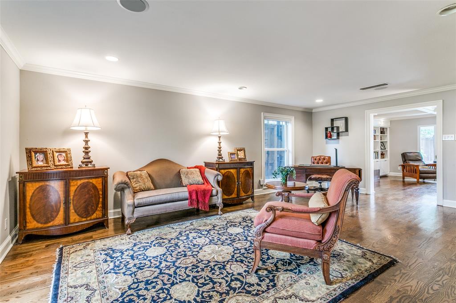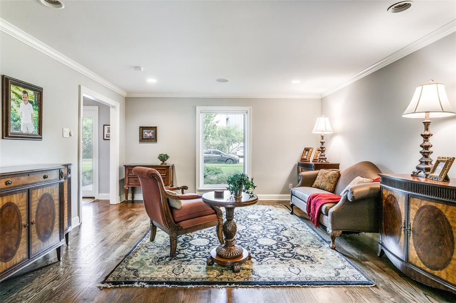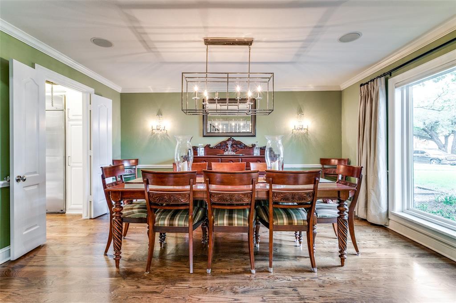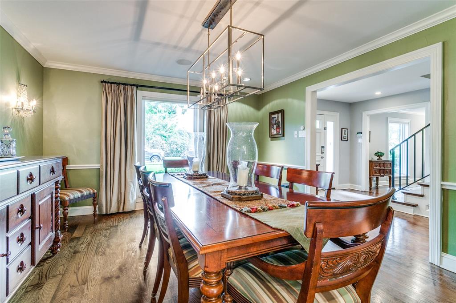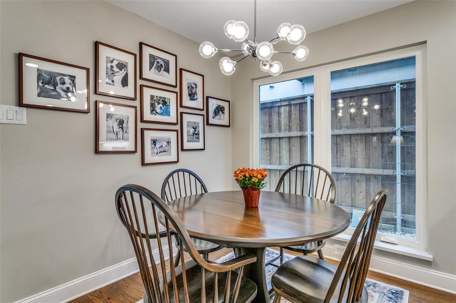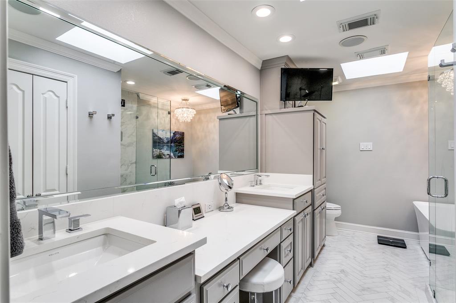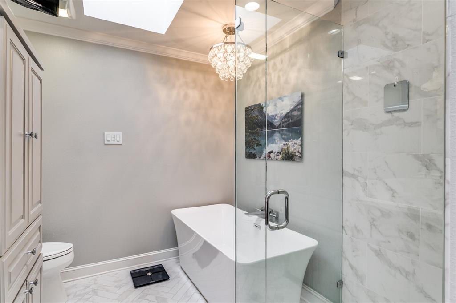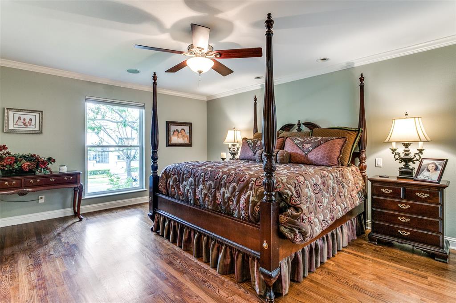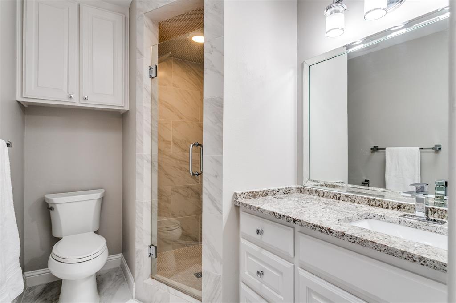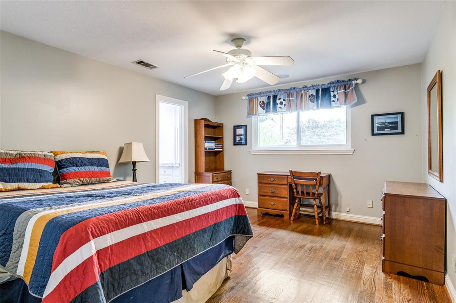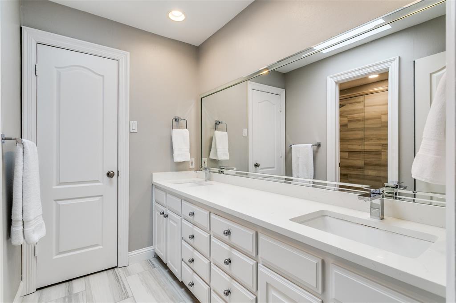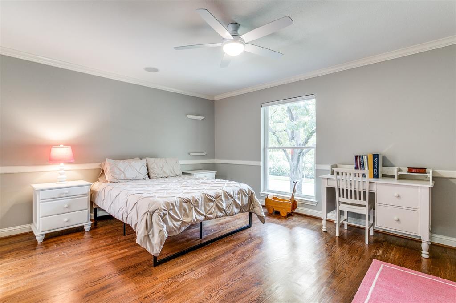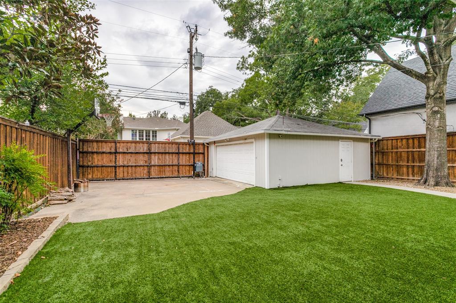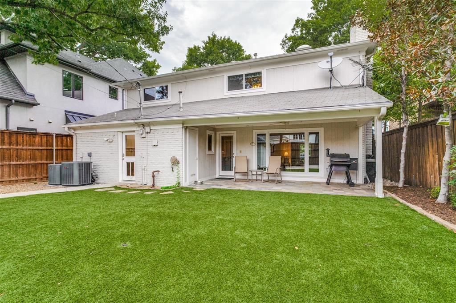3505 Purdue Avenue, University Park, Texas
$2,150,000 (Last Listing Price)
LOADING ..
Pristine, updated traditional home in the heart of University Park is not to be missed. Gleaming hardwoods throughout this center hall plan home, spacious rooms, new insulated windows installed in 2018 and light and bright formals. Gorgeous open kitchen that was updated in 2023 and has induction cooktop, quartzite counters & stainless steel appliances. The large family room with built-ins and fireplace overlook the turfed backyard. Completing the first floor is a small, windowed office and utility room. Upstairs includes a large primary suite with multiple walk in closets and renovated bathroom. Three additional generously sized bedrooms and two updated bathrooms round out the second floor. Located in University Park Elementary and ideally located near parks, restaurants and shopping.
School District: Highland Park ISD
Dallas MLS #: 20428959
Representing the Seller: Listing Agent Burton Rhodes; Listing Office: Compass RE Texas, LLC.
For further information on this home and the University Park real estate market, contact real estate broker Douglas Newby. 214.522.1000
Property Overview
- Listing Price: $2,150,000
- MLS ID: 20428959
- Status: Sold
- Days on Market: 672
- Updated: 10/2/2023
- Previous Status: For Sale
- MLS Start Date: 9/14/2023
Property History
- Current Listing: $2,150,000
Interior
- Number of Rooms: 4
- Full Baths: 3
- Half Baths: 1
- Interior Features: Built-in FeaturesCable TV AvailableChandelierDecorative LightingDouble VanityEat-in KitchenHigh Speed Internet AvailableKitchen IslandSound System WiringWalk-In Closet(s)
- Flooring: Ceramic TileHardwood
Parking
Location
- County: Dallas
- Directions: Purdue Avenue between Preston and Hillcrest, just north of Lovers Lane.
Community
- Home Owners Association: None
School Information
- School District: Highland Park ISD
- Elementary School: University
- Middle School: Highland Park
- High School: Highland Park
Heating & Cooling
- Heating/Cooling: CentralFireplace(s)Natural Gas
Utilities
Lot Features
- Lot Size (Acres): 0.16
- Lot Size (Sqft.): 7,013.16
- Lot Dimensions: 50 x 140
- Lot Description: Interior LotLandscapedSprinkler System
- Fencing (Description): Back YardGatePrivacyWood
Financial Considerations
- Price per Sqft.: $650
- Price per Acre: $13,354,037
- For Sale/Rent/Lease: For Sale
Disclosures & Reports
- Legal Description: UNIVERSITY HEIGHTS BLK M LT 15
- APN: 60218500910150000
- Block: M
Categorized In
- Price: Over $1.5 Million$2 Million to $3 Million
- Style: Traditional
- Neighborhood: University Heights Original
Contact Realtor Douglas Newby for Insights on Property for Sale
Douglas Newby represents clients with Dallas estate homes, architect designed homes and modern homes.
Listing provided courtesy of North Texas Real Estate Information Systems (NTREIS)
We do not independently verify the currency, completeness, accuracy or authenticity of the data contained herein. The data may be subject to transcription and transmission errors. Accordingly, the data is provided on an ‘as is, as available’ basis only.


