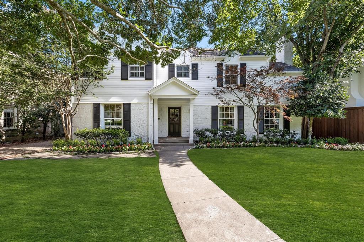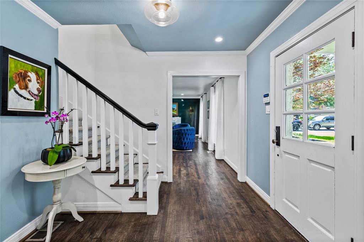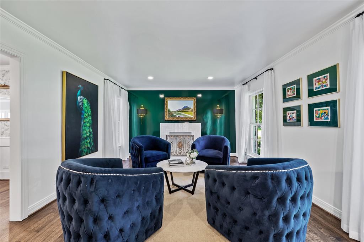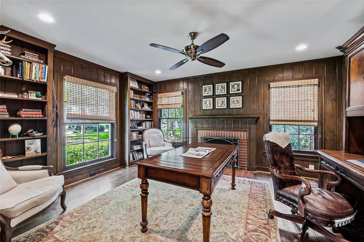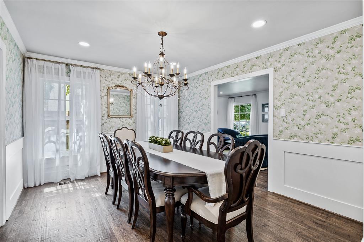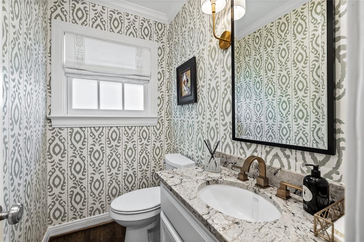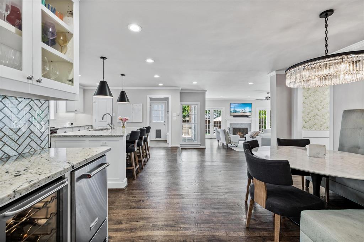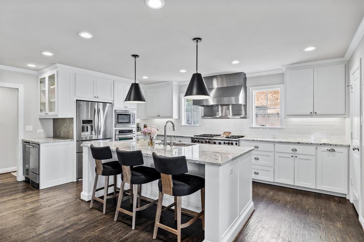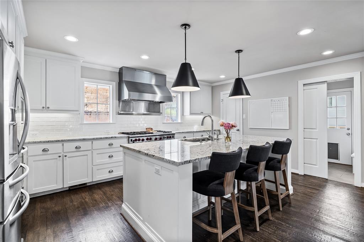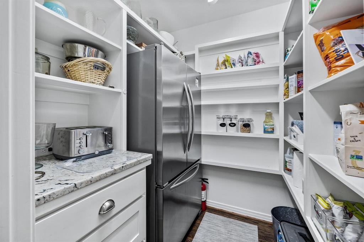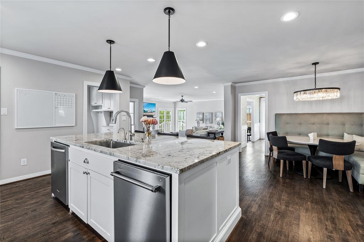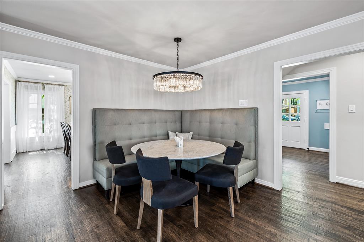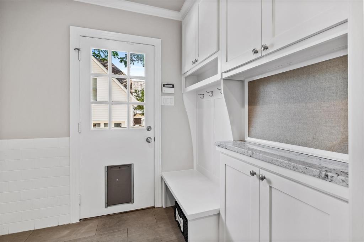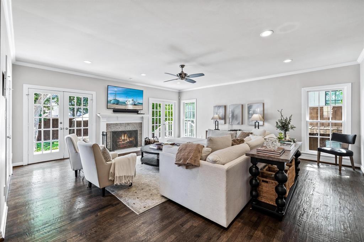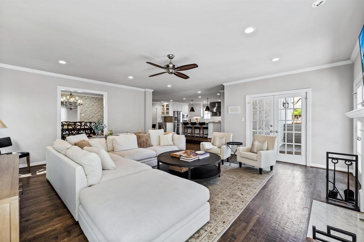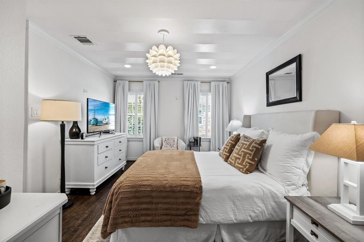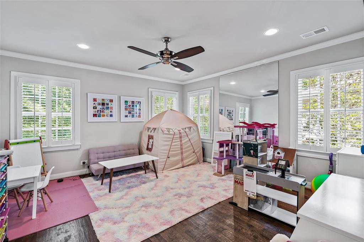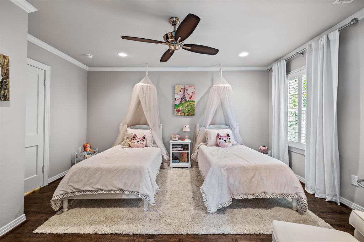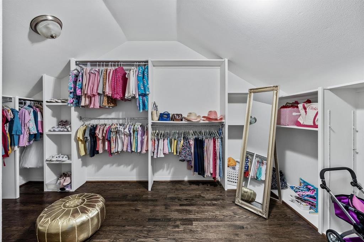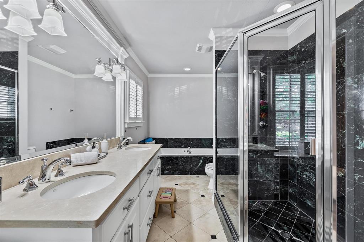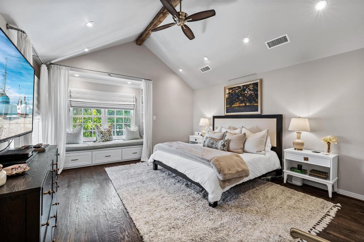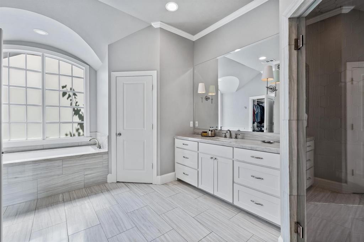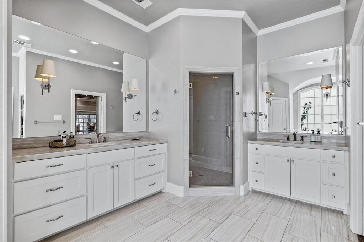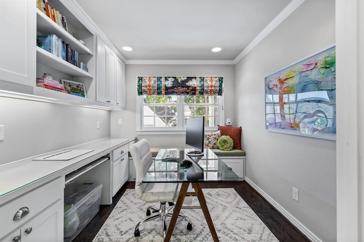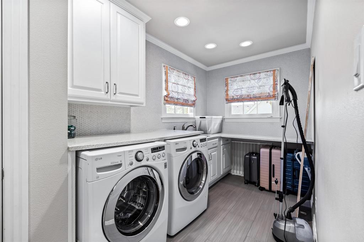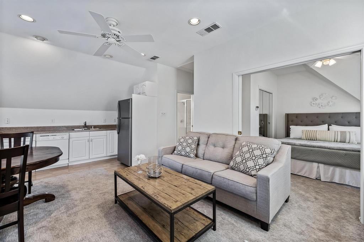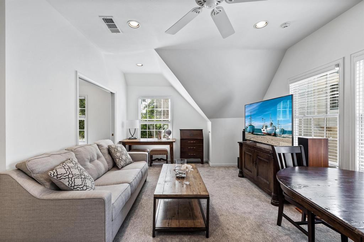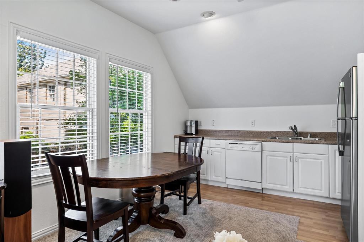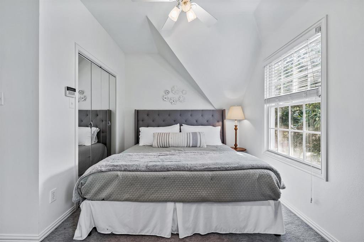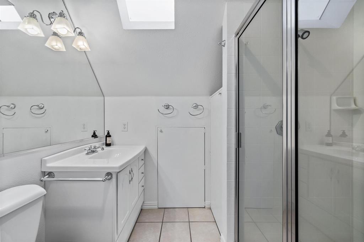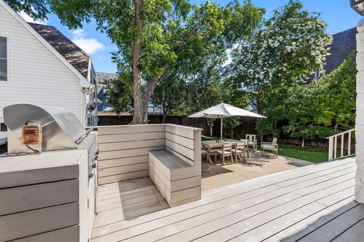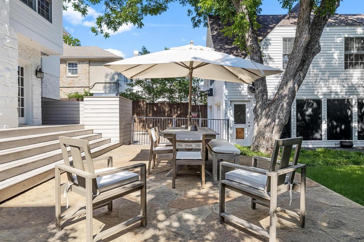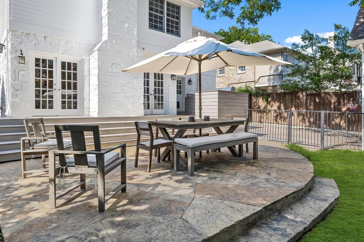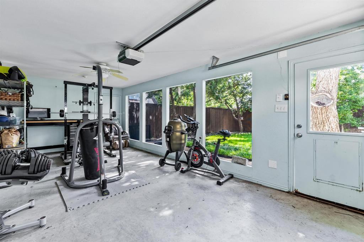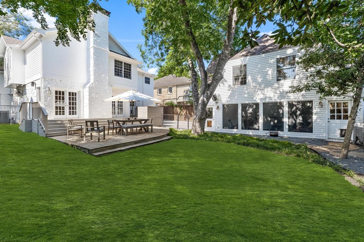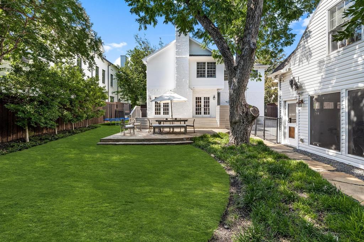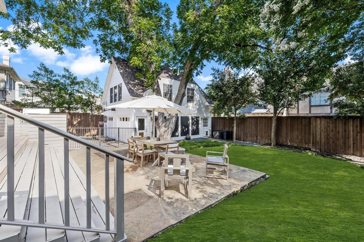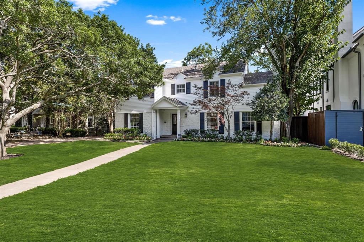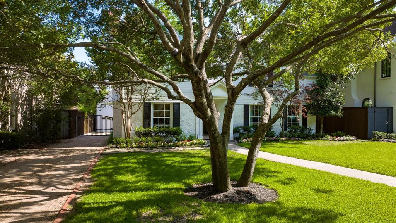3115 Bryn Mawr Drive, University Park, Texas
$2,590,000 (Last Listing Price)
LOADING ..
Classic traditional in sought-after Boone Elementary. A generous 70x160 lot, located on a picturesque tree-lined street, this home is a marvelous find. The timeless entryway leads to a polished formal living room, inviting office or den and stately dining room. The kitchen, equipped with 48” Wolf range, double dishwashers, wine fridge, ice maker, stainless steel KitchenAide appliances, granite counter tops, pantry with full size fridge and breakfast area overlook a bright family room with French doors leading to the deck and grassy yard. The second story has 3 sizable bdrms, 2 full baths, along with an addition of a private primary suite with large ensuite bath, walk-in closet, office and utility room built by Ellen Grasso & Sons in 2014. Once in the backyard, make your way to the spacious guest quarters-MIL suite above the garage complete with kitchen, living room, 1bd, full bath and laundry suitable for an extended stay from family or friends. Make this idyllic home yours today!
School District: Highland Park ISD
Dallas MLS #: 20364707
Representing the Seller: Listing Agent Michael Humphries; Listing Office: Allie Beth Allman & Assoc.
For further information on this home and the University Park real estate market, contact real estate broker Douglas Newby. 214.522.1000
Property Overview
- Listing Price: $2,590,000
- MLS ID: 20364707
- Status: Sold
- Days on Market: 735
- Updated: 10/27/2023
- Previous Status: For Sale
- MLS Start Date: 6/28/2023
Property History
- Current Listing: $2,590,000
- Original Listing: $2,749,000
Interior
- Number of Rooms: 4
- Full Baths: 3
- Half Baths: 1
- Interior Features: Built-in Wine CoolerCable TV AvailableChandelierDecorative LightingEat-in KitchenGranite CountersHigh Speed Internet AvailableKitchen IslandOpen FloorplanWalk-In Closet(s)
- Flooring: Hardwood
Parking
- Parking Features: Garage Double DoorAdditional ParkingGarage
Location
- County: Dallas
- Directions: From Mockingbird, head East, Left on Hillcrest, Right on Bryn Mawr, property will be on your right hand side.
Community
- Home Owners Association: None
School Information
- School District: Highland Park ISD
- Elementary School: Michael M Boone
- Middle School: Highland Park
- High School: Highland Park
Heating & Cooling
- Heating/Cooling: CentralNatural Gas
Utilities
- Utility Description: AlleyCity SewerCity WaterConcreteCurbsOverhead UtilitiesSidewalk
Lot Features
- Lot Size (Acres): 0.26
- Lot Size (Sqft.): 11,194.92
- Lot Dimensions: 70x160
- Lot Description: Sprinkler System
- Fencing (Description): Wood
Financial Considerations
- Price per Sqft.: $658
- Price per Acre: $10,077,821
- For Sale/Rent/Lease: For Sale
Disclosures & Reports
- Legal Description: CARUTH HILLS LT 0008
- Restrictions: None
- APN: 60027500090080000
Categorized In
- Price: Over $1.5 Million$2 Million to $3 Million
- Style: Traditional
- Neighborhood: Caruth Hills
Contact Realtor Douglas Newby for Insights on Property for Sale
Douglas Newby represents clients with Dallas estate homes, architect designed homes and modern homes.
Listing provided courtesy of North Texas Real Estate Information Systems (NTREIS)
We do not independently verify the currency, completeness, accuracy or authenticity of the data contained herein. The data may be subject to transcription and transmission errors. Accordingly, the data is provided on an ‘as is, as available’ basis only.


