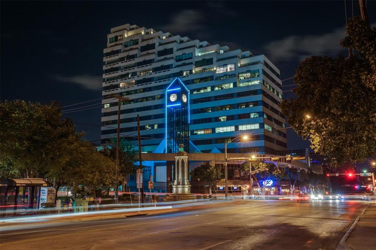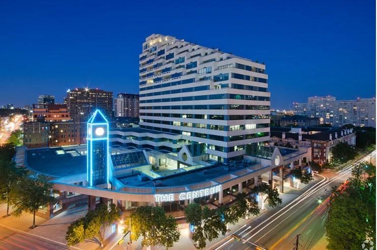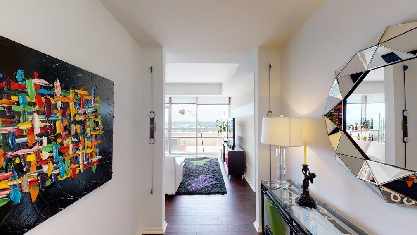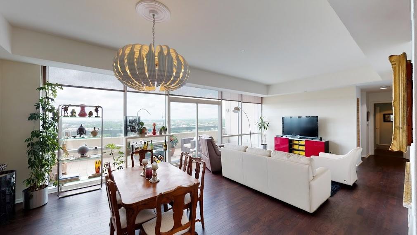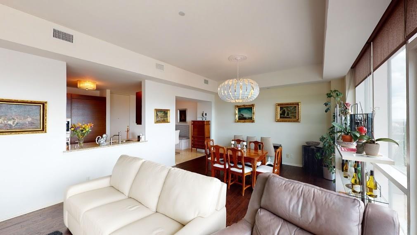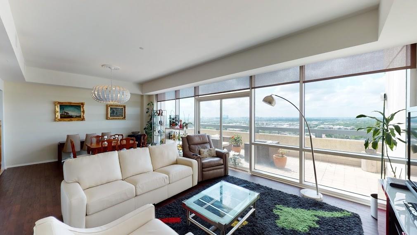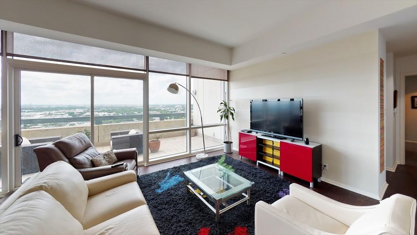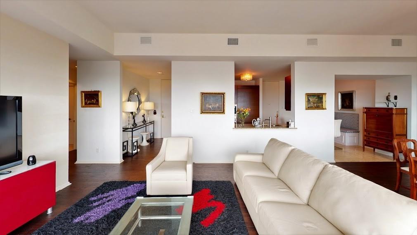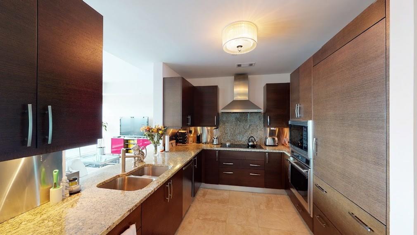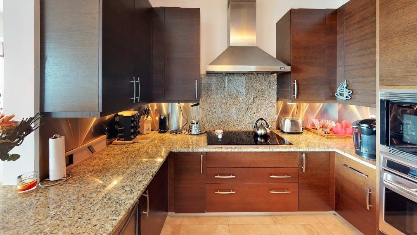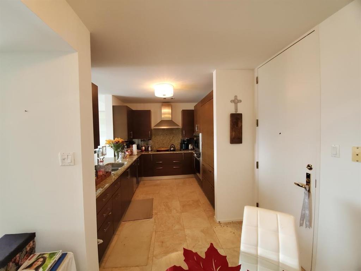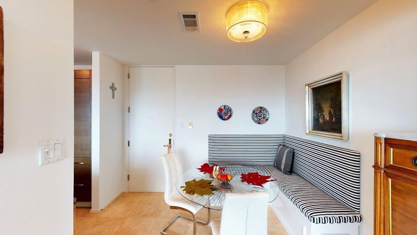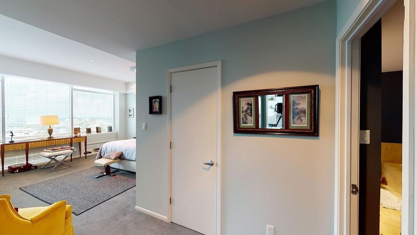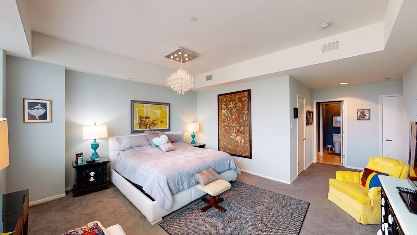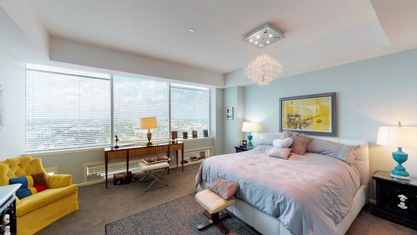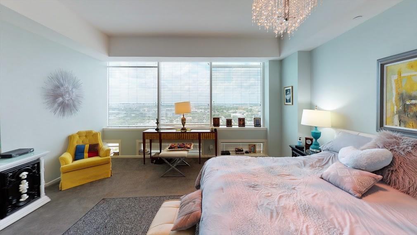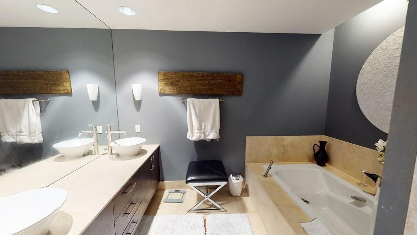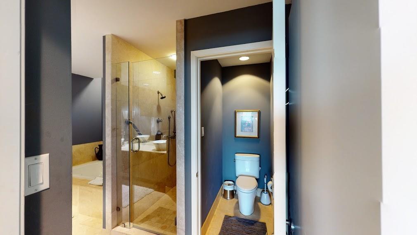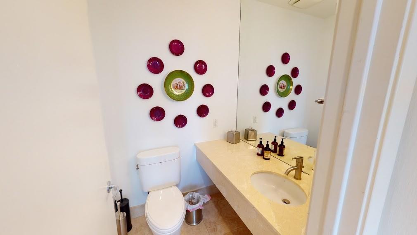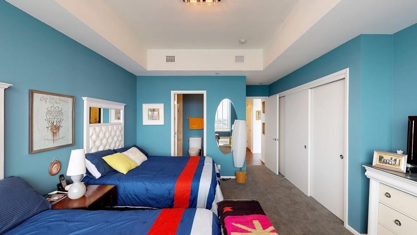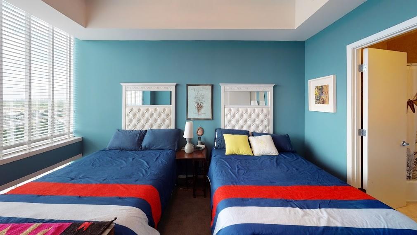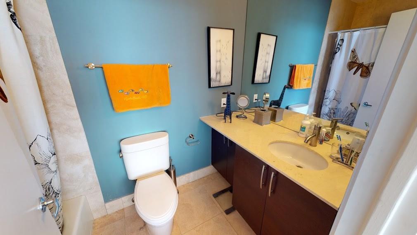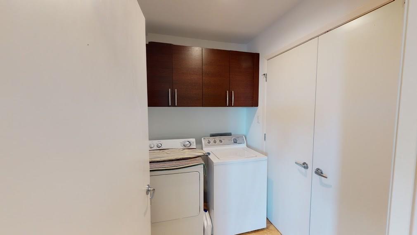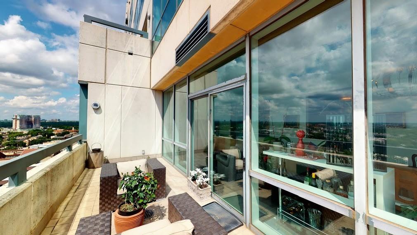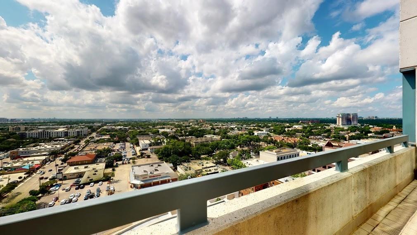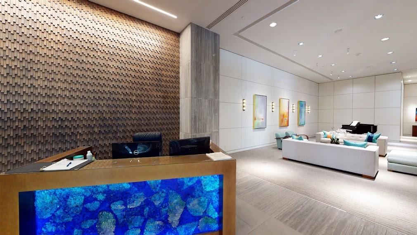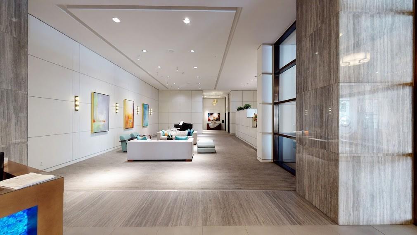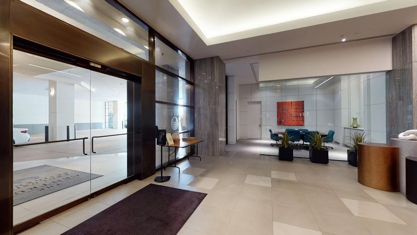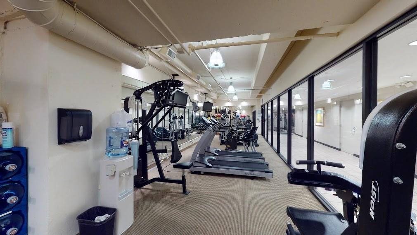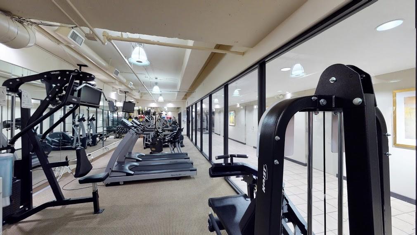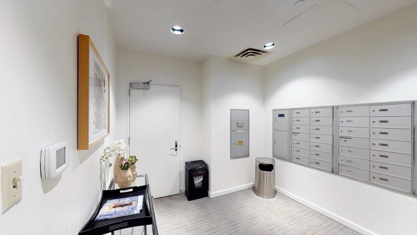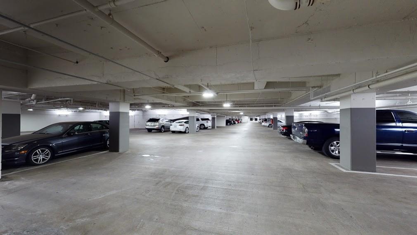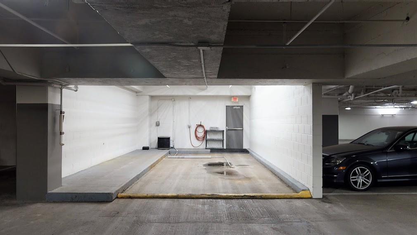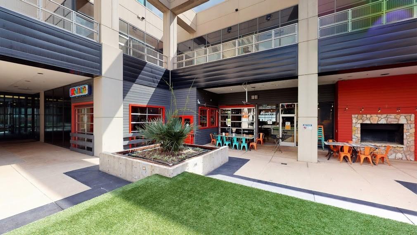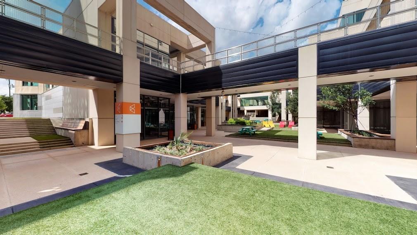3111 Welborn Street, Dallas, Texas
$620,000
LOADING ..
Outstanding Contemporary style Condo in the heart of Oak Lawn, with views of Highland Park from the fabulous 260 sqft terrace. Open Floor plan, Floor to Ceiling Windows throughout, large Master Bath with walk-in-closet ,Wood Flooring in Living Areas* Custom Kitchen With European Styled Wood Cabinets With S.S. Appliances, Hardware and Backsplash, Other amenities are ,fitness center,2 premier parking spots, large storage unit,concierge & valet parking
School District: Dallas ISD
Dallas MLS #: 14591078
Representing the Seller: Listing Agent Ronny Shaul; Listing Office: United Real Estate
Representing the Buyer: Contact realtor Douglas Newby of Douglas Newby & Associates if you would like to see this property. 214.522.1000
Property Overview
- Listing Price: $620,000
- MLS ID: 14591078
- Status: Expired
- Days on Market: 1199
- Updated: 4/1/2022
- Previous Status: For Sale
- MLS Start Date: 4/1/2022
Property History
- Current Listing: $620,000
- Original Listing: $645,000
Interior
- Number of Rooms: 2
- Full Baths: 2
- Half Baths: 1
- Interior Features: Cable TV AvailableDecorative LightingFlat Screen WiringHigh Speed Internet Available
- Flooring: CarpetStoneWood
Parking
- Parking Features: AssignedCarportUnderground
Location
- County: Dallas
- Directions: From Oaklawn,East on Hall to Welborn,South on Welborn to Centrum Tower entrance (on right). Entrance is located just South of Steel Restaurant.
Community
- Home Owners Association: Mandatory
School Information
- School District: Dallas ISD
- Elementary School: Milam
- Middle School: Spence
- High School: North Dallas
Heating & Cooling
- Heating/Cooling: CentralNatural Gas
Utilities
- Utility Description: City SewerCity Water
Lot Features
- Lot Size (Acres): 2.99
- Lot Size (Sqft.): 130,418.64
Financial Considerations
- Price per Sqft.: $295
- Price per Acre: $207,081
- For Sale/Rent/Lease: For Sale
Disclosures & Reports
- Legal Description: CENTRUM CONDOMINIUM BLK T/1036 LT1A LESS ROW
- APN: 00C09020000130600
- Block: T1039
Categorized In
- Price: Under $1.5 Million
- Style: Contemporary/Modern
- Neighborhood: Cedar Springs
Contact Realtor Douglas Newby for Insights on Property for Sale
Douglas Newby represents clients with Dallas estate homes, architect designed homes and modern homes.
Listing provided courtesy of North Texas Real Estate Information Systems (NTREIS)
We do not independently verify the currency, completeness, accuracy or authenticity of the data contained herein. The data may be subject to transcription and transmission errors. Accordingly, the data is provided on an ‘as is, as available’ basis only.


