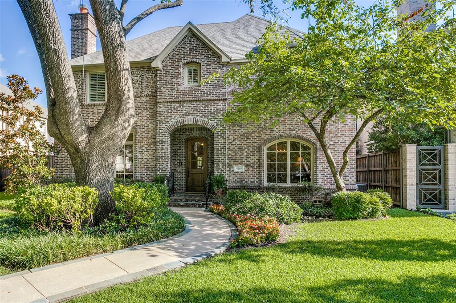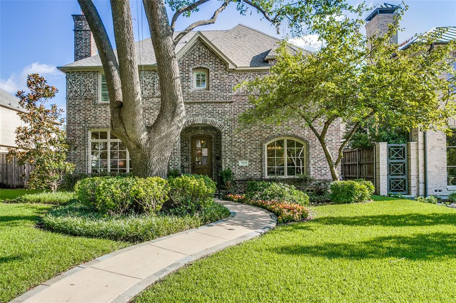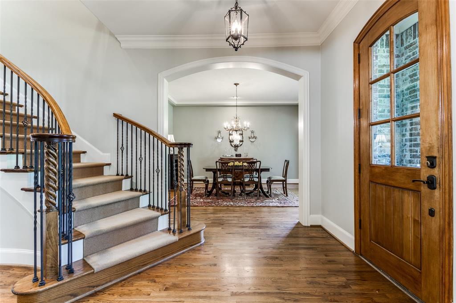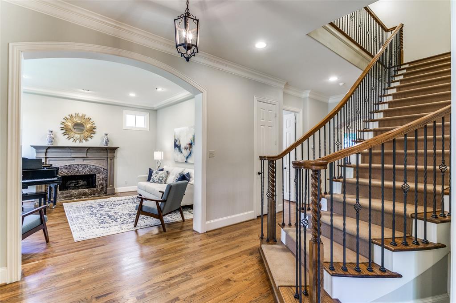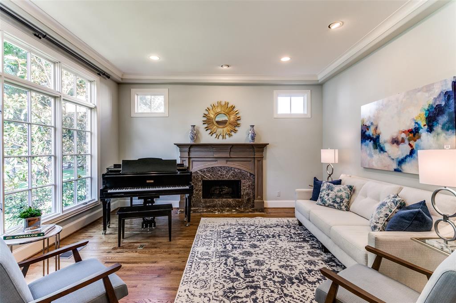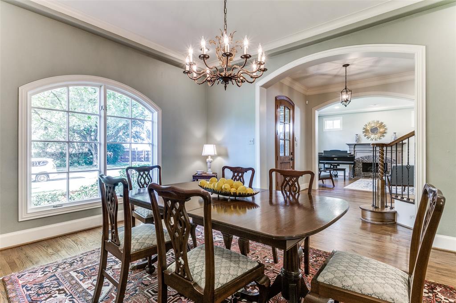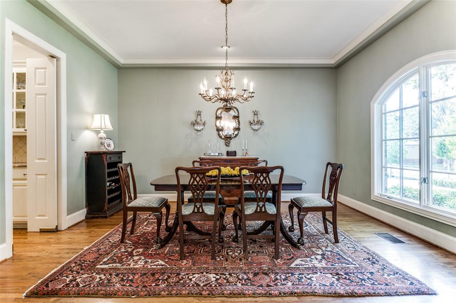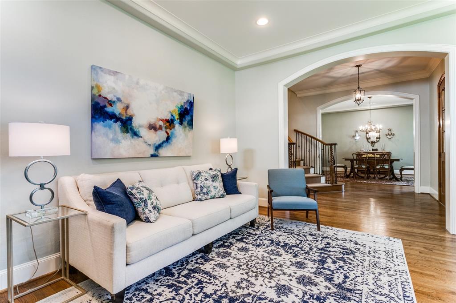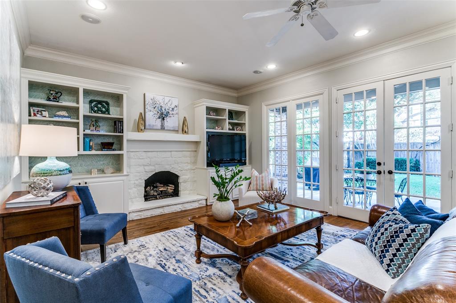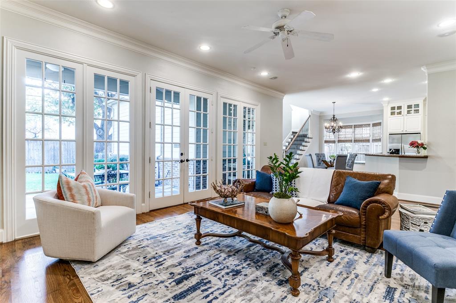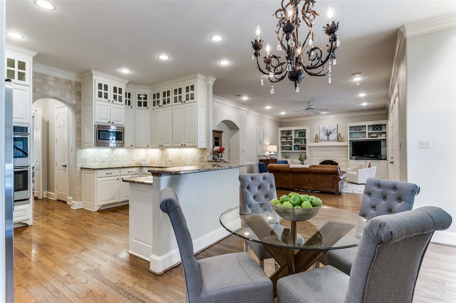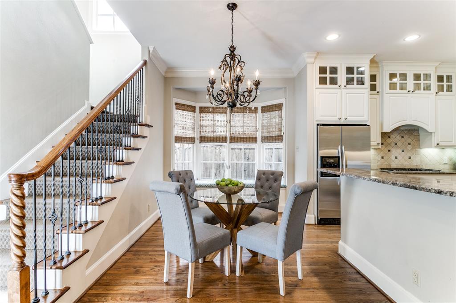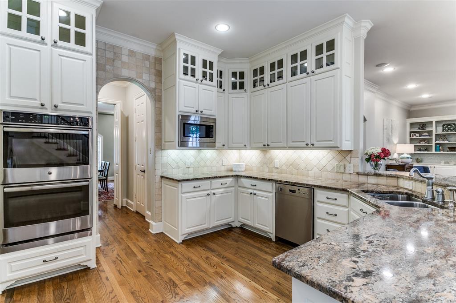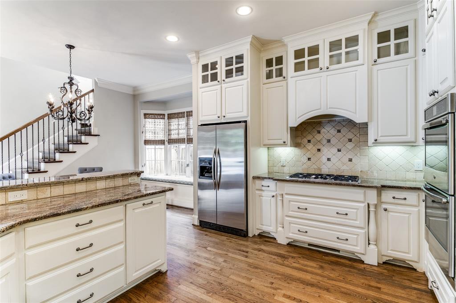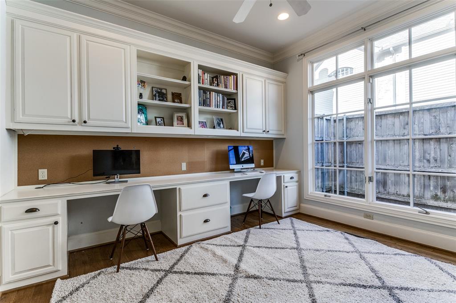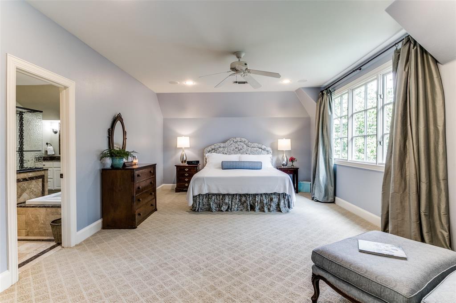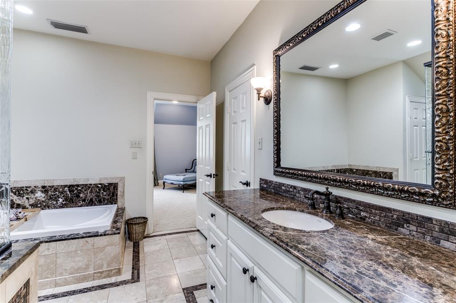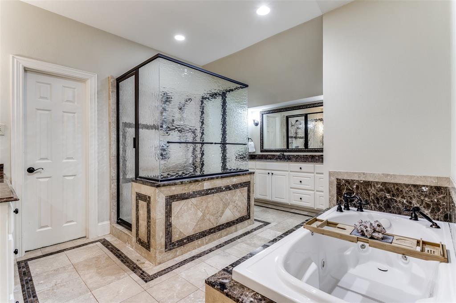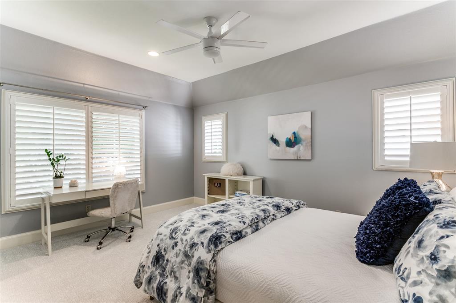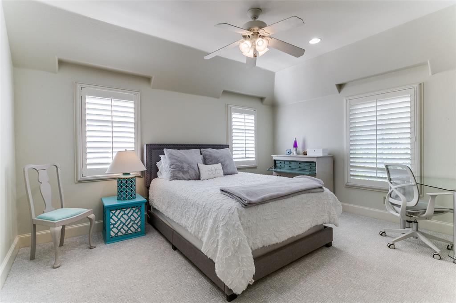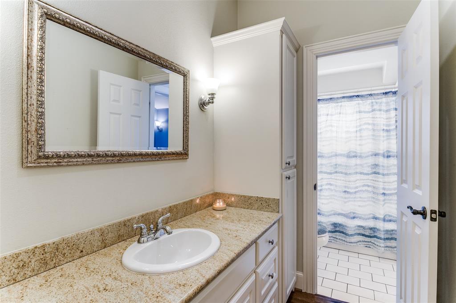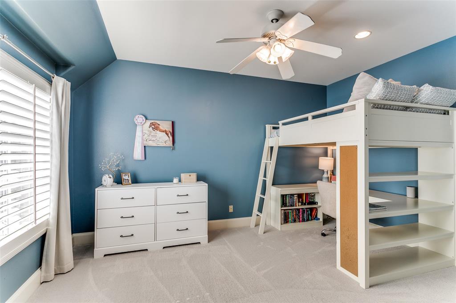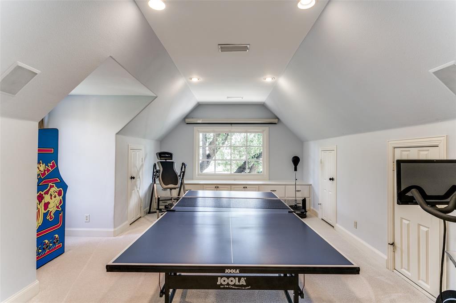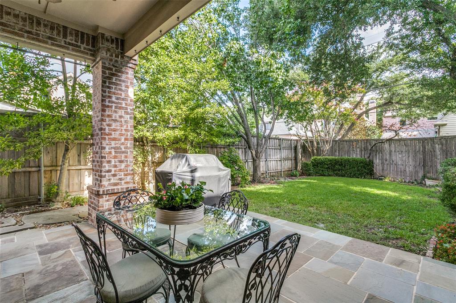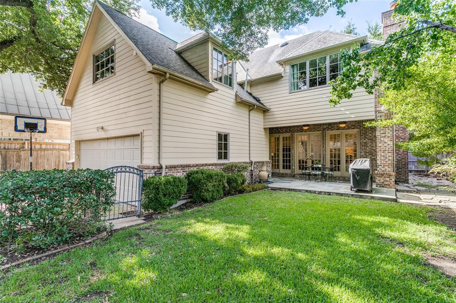2820 Mcfarlin Boulevard, University Park, Texas
$2,049,000 (Last Listing Price)
LOADING ..
NESTLED UNDER A CANOPY OF TOWERING TREES ON A QUIET CUL DE SAC, THIS TIMELESS 2 STORY TRADITIONAL IS A HIDDEN GEM IN COVETED UNIVERSITY PARK. THE GRAND FOYER LEADS TO FORMAL LIVING, DINING AND A PRIVATE STUDY WITH A BUILT-IN WORK STATION. AN INVITING GOURMET KITCHEN AND ADJOINING BREAKFAST ROOM OPENS TO A SPACIOUS FAMIIY ROOM WITH AN AUSTIN STONE FIREPLACE AND ADJACENT BUILT IN BOOKSHELVES. FRONT AND BACK STAIRCASES OFFER EASY ACCESS TO THE EXPANSIVE SECOND FLOOR. UPSTAIRS HOSTS A VAST PRIMARY SUITE WITH WALK IN CLOSETS, 3 SPACIOUS SECONDARY BEDROOMS A PLAYROOM ABOVE THE 2 CAR GARAGE, AND A SIZABLE UTILITIY ROOM. ENJOY A TRANQUIL SETTING ON THE COVERED BACK PORCH OR TAKE ADVANTAGE OF FRONT YARD PLAY ON THIS LOW TRAFFIC BLOCK. A RARE OFFERING IN ARMSTRONG ELEMENTARY AT THIS PRICE POINT JUST IN TIME FOR THE 2023 SCHOOL YEAR!
School District: Highland Park ISD
Dallas MLS #: 20360745
Representing the Seller: Listing Agent Shelly Bailey; Listing Office: Dave Perry Miller Real Estate
For further information on this home and the University Park real estate market, contact real estate broker Douglas Newby. 214.522.1000
Property Overview
- Listing Price: $2,049,000
- MLS ID: 20360745
- Status: Sold
- Days on Market: 737
- Updated: 8/18/2023
- Previous Status: For Sale
- MLS Start Date: 7/8/2023
Property History
- Current Listing: $2,049,000
Interior
- Number of Rooms: 4
- Full Baths: 3
- Half Baths: 1
- Interior Features: Multiple StaircasesOpen FloorplanPantryWalk-In Closet(s)
- Flooring: CarpetWood
Parking
- Parking Features: Alley AccessGarage Door OpenerGarage Faces Rear
Location
- County: Dallas
- Directions: FROM LOVERS LANE, GO SOUTH ON BOEDEKER FOR 7 BLOCKS AND THEN LEFT (EAST) ON MCFARLIN. HOME IS ON THE NORTH SIDE OF STREET
Community
- Home Owners Association: None
School Information
- School District: Highland Park ISD
- Elementary School: Armstrong
- Middle School: Highland Park
- High School: Highland Park
Heating & Cooling
- Heating/Cooling: CentralNatural GasZoned
Utilities
- Utility Description: AlleyCity SewerCity WaterCurbsSidewalk
Lot Features
- Lot Size (Acres): 0.16
- Lot Size (Sqft.): 7,056.72
- Lot Dimensions: 55 x 128
- Lot Description: Interior LotLandscapedSprinkler System
- Fencing (Description): Wood
Financial Considerations
- Price per Sqft.: $468
- Price per Acre: $12,648,148
- For Sale/Rent/Lease: For Sale
Disclosures & Reports
- Legal Description: DAN RO BLK B LT 16A ACS 0.162
- APN: 600445000B16A0000
- Block: B
Categorized In
- Price: Over $1.5 Million$2 Million to $3 Million
- Style: Traditional
- Neighborhood: SMU Neighborhoods East
Contact Realtor Douglas Newby for Insights on Property for Sale
Douglas Newby represents clients with Dallas estate homes, architect designed homes and modern homes.
Listing provided courtesy of North Texas Real Estate Information Systems (NTREIS)
We do not independently verify the currency, completeness, accuracy or authenticity of the data contained herein. The data may be subject to transcription and transmission errors. Accordingly, the data is provided on an ‘as is, as available’ basis only.


