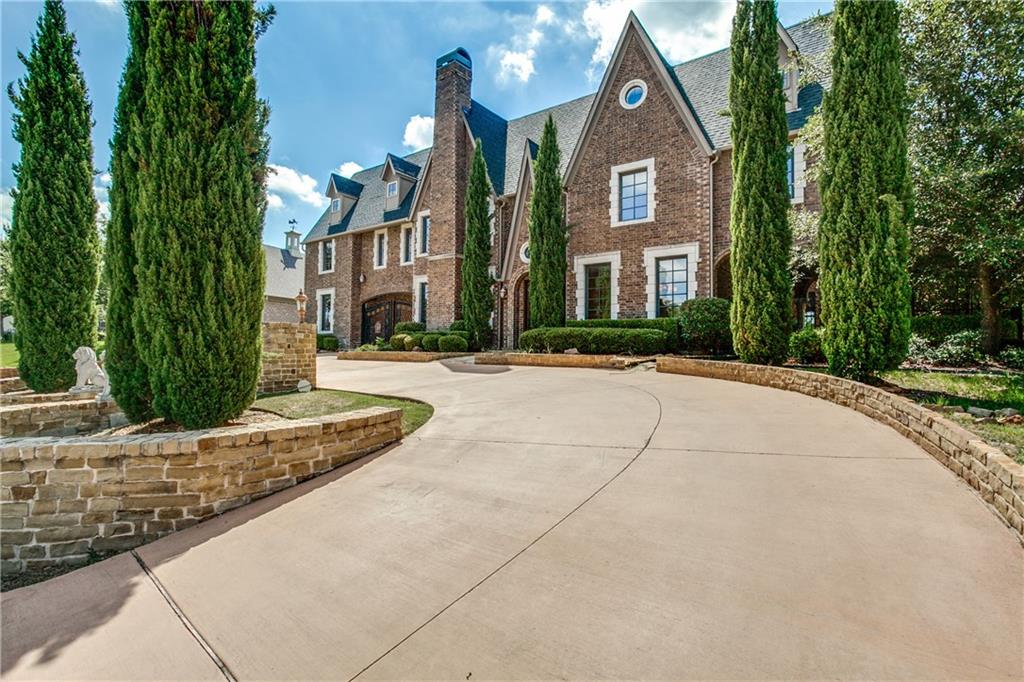22 Dunrobin, Garland, Texas
$1,150,000
LOADING ..
Three floors of custom living situated in the gated Hills of Breckinridge. 1st level offers entertaining spaces including a chef's kitchen with Viking Range, granite, island, 2 pantries & FP in the breakfast nook. Large covered patio with fireplace. All Bedrooms-2nd floor, with huge master suite & spa like bath. NO CARPET! Guest suite over porte-cachere with full bath & LA. 3rd floor game-media. HUGE office over 6 car garage. Large .5acre lot.
School District: Garland ISD
Dallas MLS #: 13424958
Representing the Seller: Listing Agent Shelly Seltzer; Listing Office: Ebby Halliday, REALTORS
Representing the Buyer: Contact realtor Douglas Newby of Douglas Newby & Associates if you would like to see this property. 214.522.1000
Property Overview
- Listing Price: $1,150,000
- MLS ID: 13424958
- Status: Expired
- Days on Market: 1204
- Updated: 3/13/2022
- Previous Status: For Sale
- MLS Start Date: 3/13/2022
Property History
- Current Listing: $1,150,000
- Original Listing: $1,200,000
Interior
- Number of Rooms: 4
- Full Baths: 4
- Half Baths: 2
- Interior Features: Cable TV AvailableDecorative LightingHigh Speed Internet AvailableVaulted Ceiling(s)
- Flooring: Ceramic TileWood
Parking
Location
- County: Dallas
- Directions: From 190 - East on Campbell, follow through the traffic circle, left on Brae Loch into The Hills of Breckinridge. Either left or right and you will end up on Dunrobin
Community
- Home Owners Association: Mandatory
School Information
- School District: Garland ISD
- Elementary School: Choice Of School
- Middle School: Choice Of School
- High School: Choice Of School
Heating & Cooling
- Heating/Cooling: CentralNatural Gas
Utilities
- Utility Description: City SewerCity Water
Lot Features
- Lot Size (Acres): 0.49
- Lot Size (Sqft.): 21,300.84
- Lot Description: Few TreesIrregular LotLandscapedSprinkler System
- Fencing (Description): WoodWrought Iron
Financial Considerations
- Price per Sqft.: $153
- Price per Acre: $2,351,738
- For Sale/Rent/Lease: For Sale
Disclosures & Reports
- Legal Description: HILLS OF BRECKINRIDGE BLK D LT 6 INT20070258475 DD
- APN: 262640000D0060000
- Block: D
Categorized In
- Price: Under $1.5 Million$1 Million to $2 Million
- Style: Traditional
- Neighborhood: Garland, Texas
Contact Realtor Douglas Newby for Insights on Property for Sale
Douglas Newby represents clients with Dallas estate homes, architect designed homes and modern homes.
Listing provided courtesy of North Texas Real Estate Information Systems (NTREIS)
We do not independently verify the currency, completeness, accuracy or authenticity of the data contained herein. The data may be subject to transcription and transmission errors. Accordingly, the data is provided on an ‘as is, as available’ basis only.


