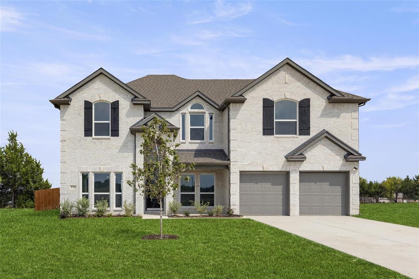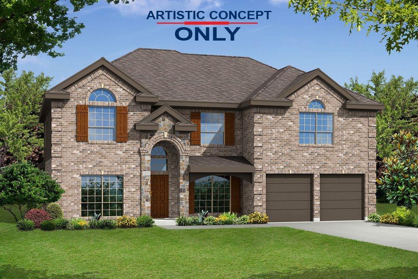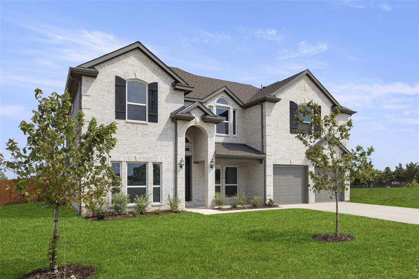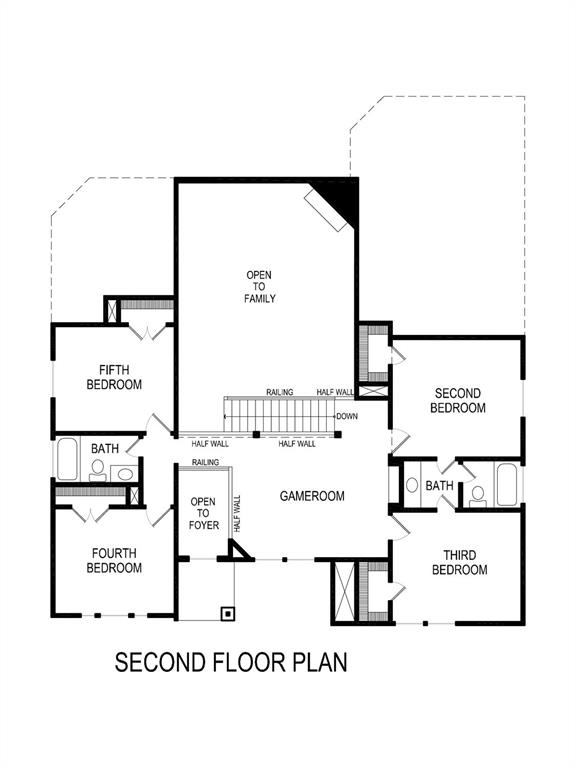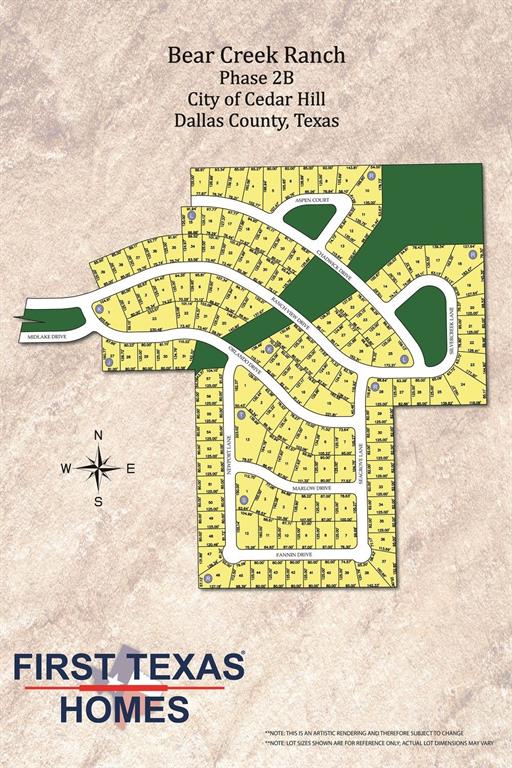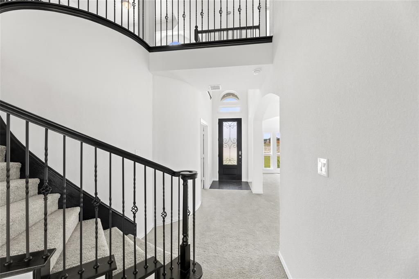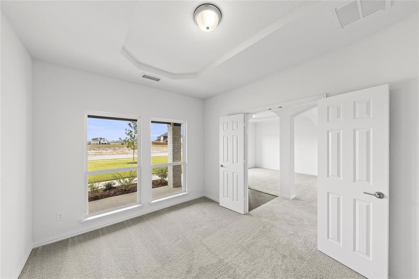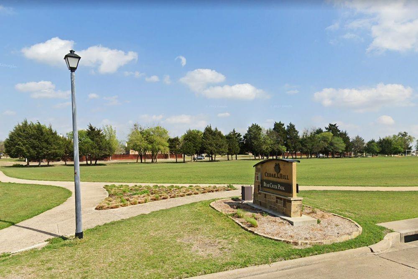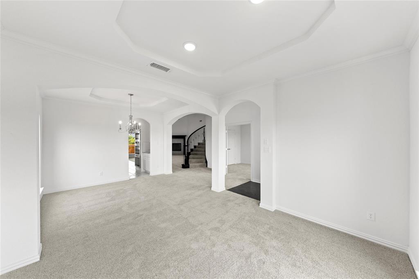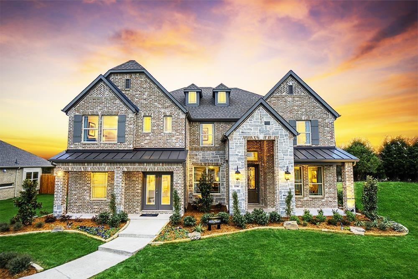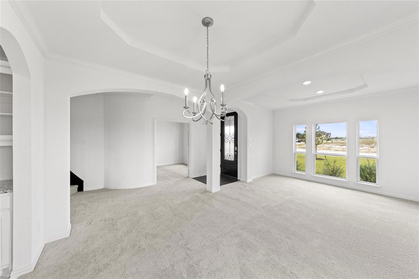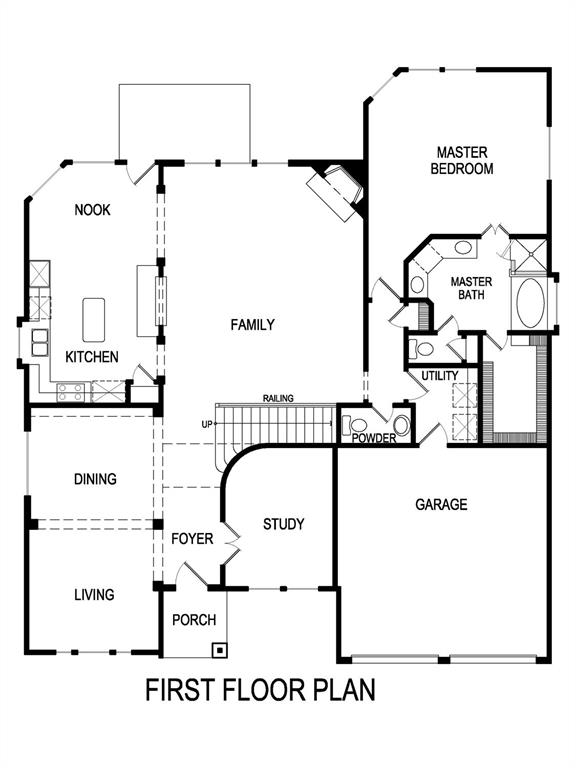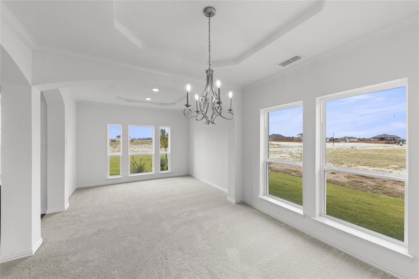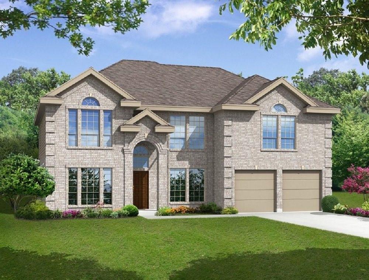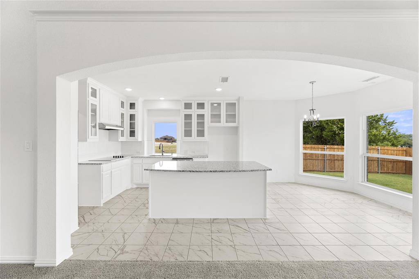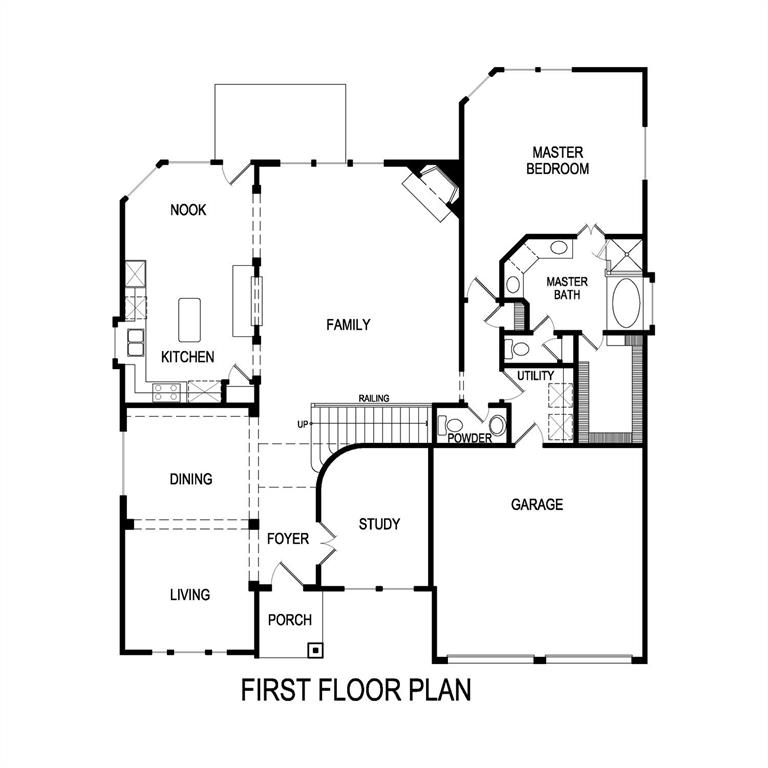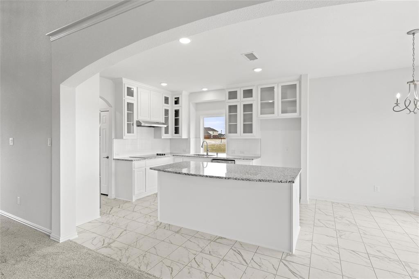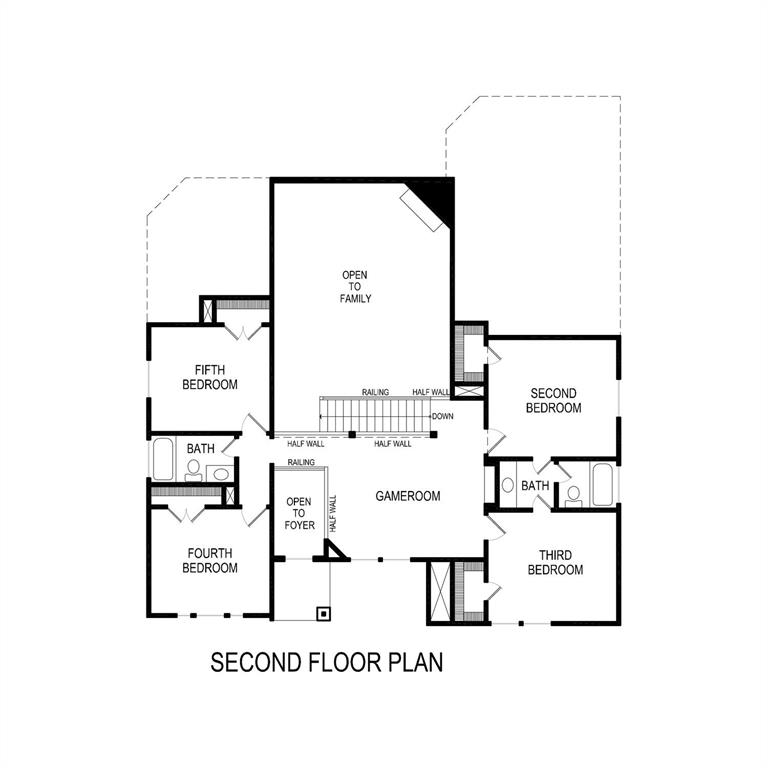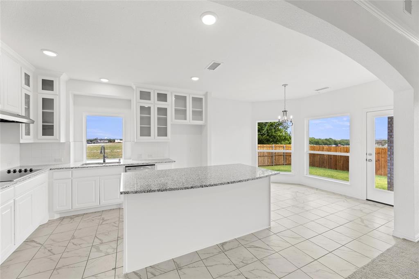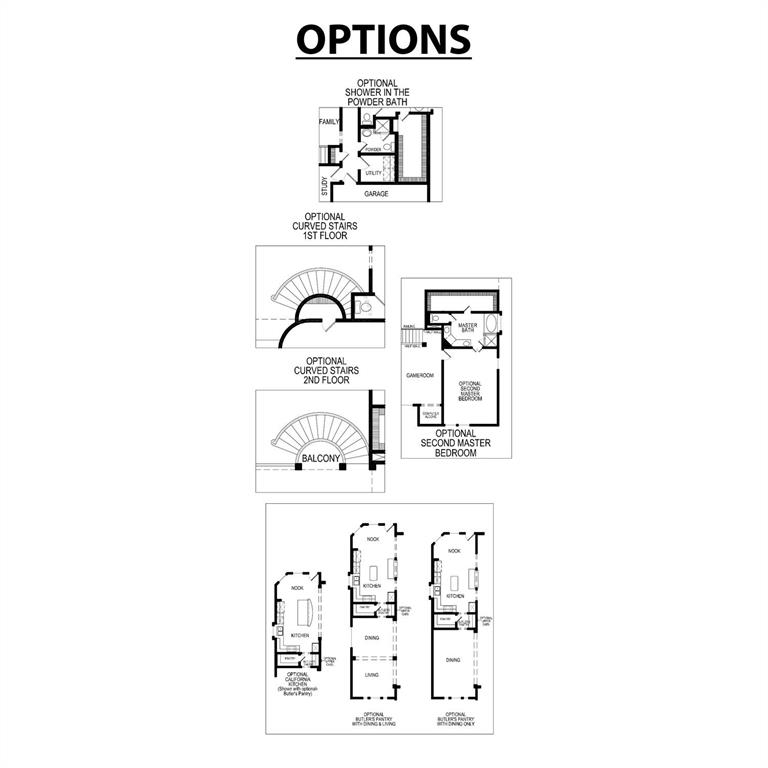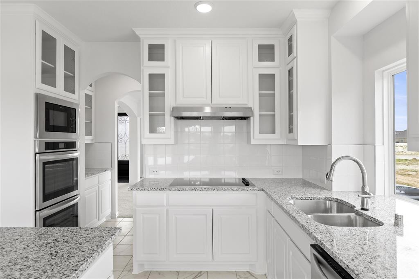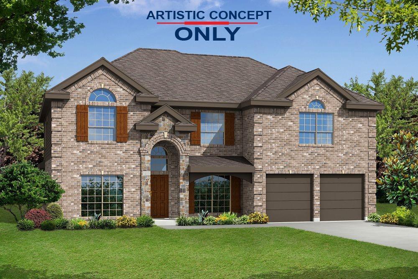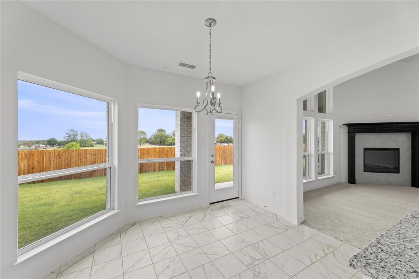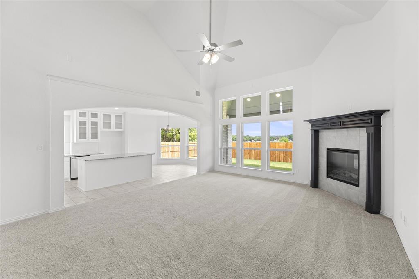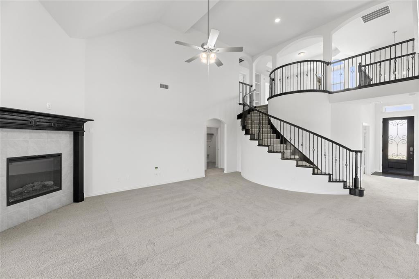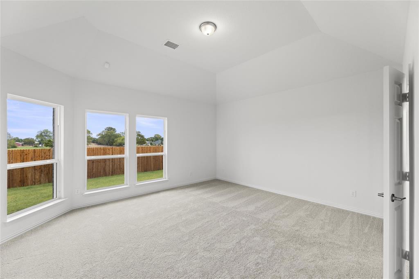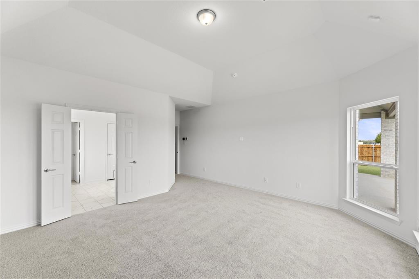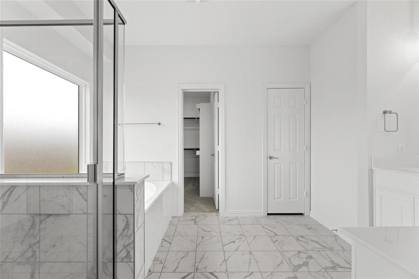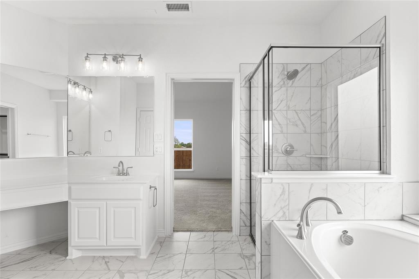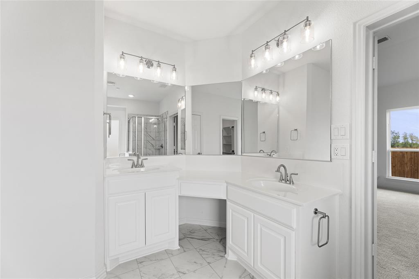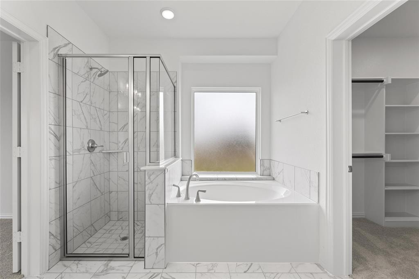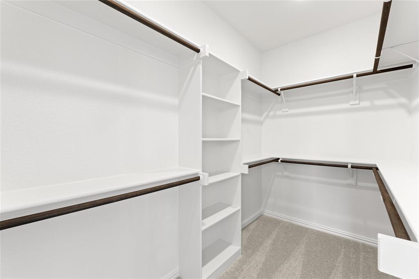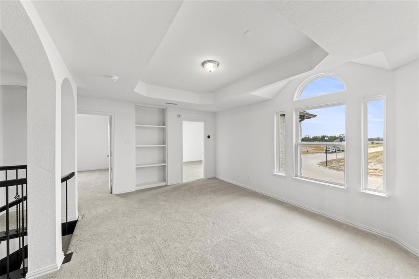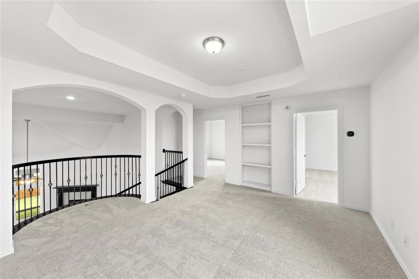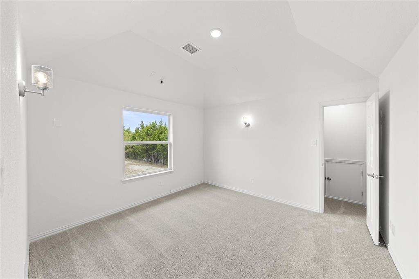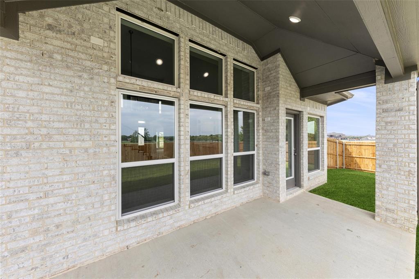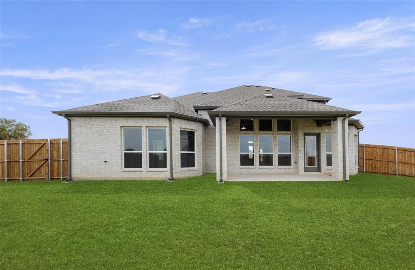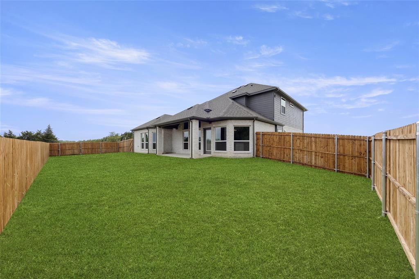1734 Seagrove Lane, Cedar Hill, Texas
$544,950 (Last Listing Price)
LOADING ..
MLS# 20312018 - Built by First Texas Homes - Ready Now! ~ Welcome to the serenity of Bear Creek. This fabulous Regency plan nestled on a quiet Culdesac has all of the bells and whistles. Gorgeous 8ft flemished glass door with invites you in this18ft vaulted ceiling abode. Engineered flooring throughtout the downstairs. This home features a large family room. A corner fireplace. Gorgeous kitchen with 42inch cabinets, granite counter tops, butlers pantry, rounded staircase with metal railings. Living, dining combo with passage to the kitchen for entertaining. Oversized breakfast nook peeking into the massive, covered patio with fully landscaped, sprinklered yard. Wonderful primary bedroom double vanities, incredible walk closet. 3.5 full bathrooms, 4 bedrooms with a game room and the 5th bedrm converted to a media rm Study w double doors. Very nice large game room and all bedroom upstairs for downstairs privacy. There's more. Wonderful plan!
School District: Desoto ISD
Dallas MLS #: 20312018
Representing the Seller: Listing Agent Ben Caballero; Listing Office: HomesUSA.com
For further information on this home and the Cedar Hill real estate market, contact real estate broker Douglas Newby. 214.522.1000
Property Overview
- Listing Price: $544,950
- MLS ID: 20312018
- Status: Sold
- Days on Market: 805
- Updated: 3/16/2024
- Previous Status: For Sale
- MLS Start Date: 4/25/2023
Property History
- Current Listing: $544,950
- Original Listing: $544,530
Interior
- Number of Rooms: 5
- Full Baths: 3
- Half Baths: 0
- Interior Features: Cable TV AvailableGranite CountersHigh Speed Internet AvailableKitchen IslandOpen FloorplanPantryWalk-In Closet(s)
- Flooring: CarpetCeramic TileWood
Parking
- Parking Features: Garage Double DoorGarage Faces Front
Location
- County: Dallas
- Directions: Take I-35 South exit Ovilla Road. Head West to S. Hampton Road. Go North and Sales Office will be on your right
Community
- Home Owners Association: Mandatory
School Information
- School District: Desoto ISD
- Elementary School: Cockrell Hill
- Middle School: Curtistene S Mccowan
- High School: Desoto
Heating & Cooling
- Heating/Cooling: CentralElectricFireplace InsertZoned
Utilities
- Utility Description: City SewerCity WaterCo-op WaterIndividual Water MeterSidewalkUnderground Utilities
Lot Features
- Lot Size (Acres): 0.23
- Lot Size (Sqft.): 10,018.8
- Lot Dimensions: Irregular
- Lot Description: Cul-De-SacFew TreesInterior LotIrregular LotLandscapedLrg. Backyard GrassSprinkler SystemSubdivision
- Fencing (Description): Back YardFencedFront Yard
Financial Considerations
- Price per Sqft.: $166
- Price per Acre: $2,369,348
- For Sale/Rent/Lease: For Sale
Disclosures & Reports
- APN: 1734 Seagrove
- Block: R
Categorized In
- Price: Under $1.5 Million
- Style: Contemporary/ModernTraditional
- Neighborhood: Cedar Hill, Texas
Contact Realtor Douglas Newby for Insights on Property for Sale
Douglas Newby represents clients with Dallas estate homes, architect designed homes and modern homes.
Listing provided courtesy of North Texas Real Estate Information Systems (NTREIS)
We do not independently verify the currency, completeness, accuracy or authenticity of the data contained herein. The data may be subject to transcription and transmission errors. Accordingly, the data is provided on an ‘as is, as available’ basis only.


