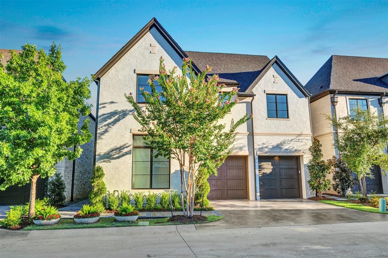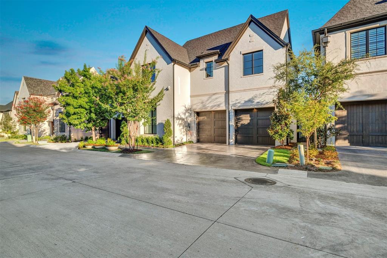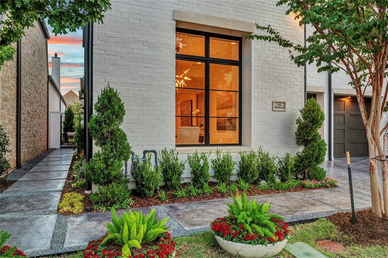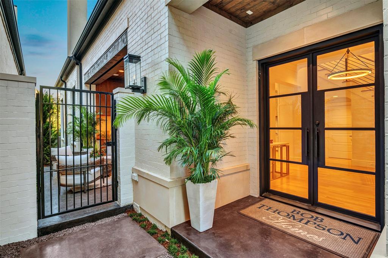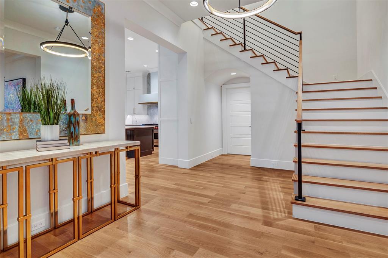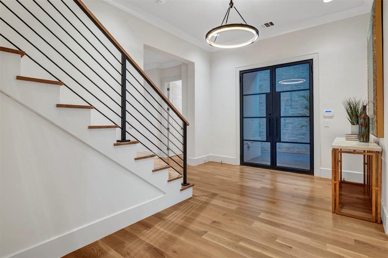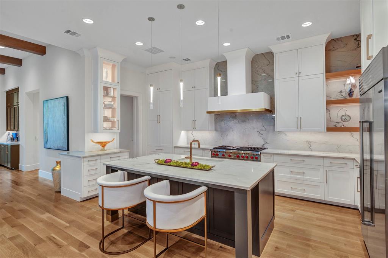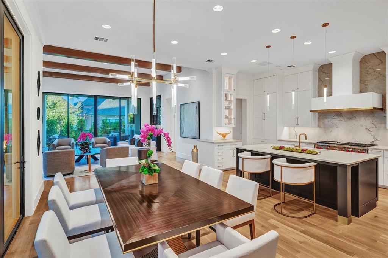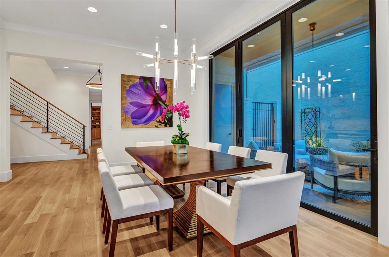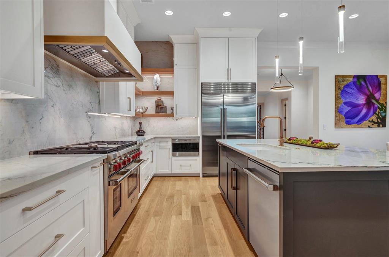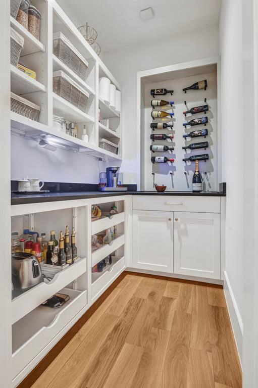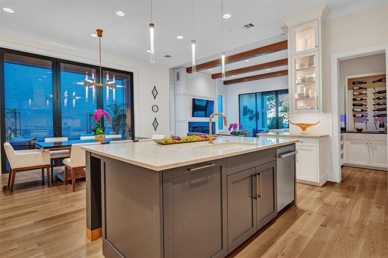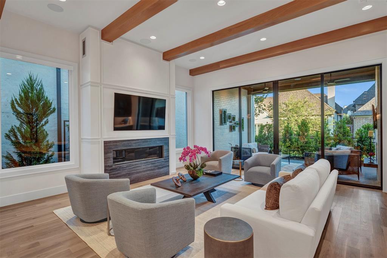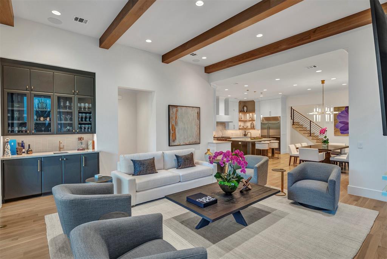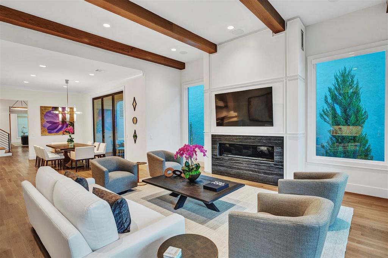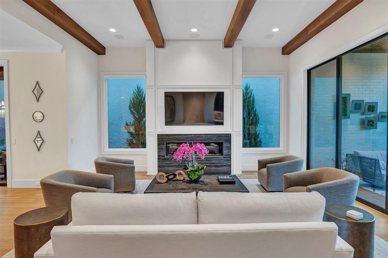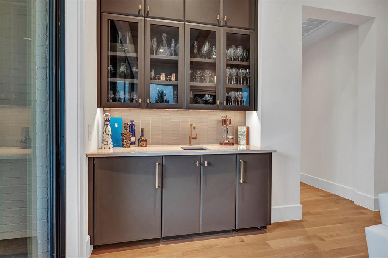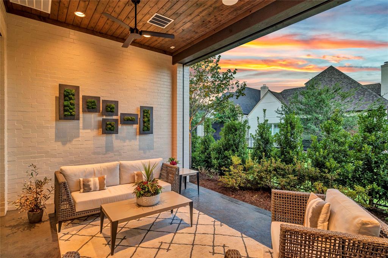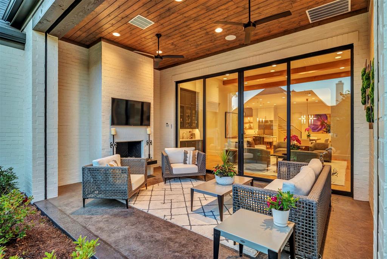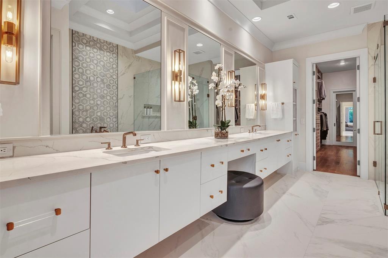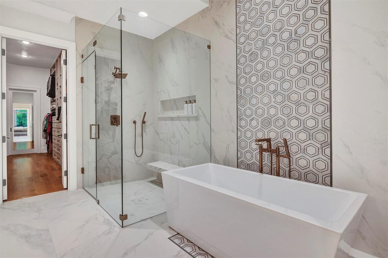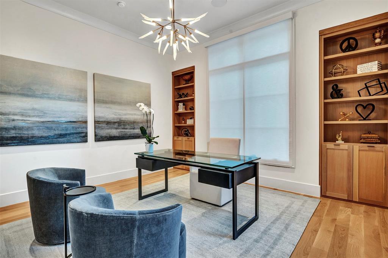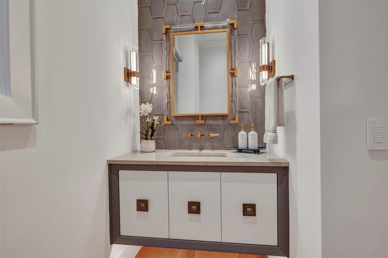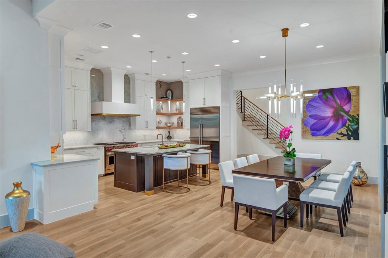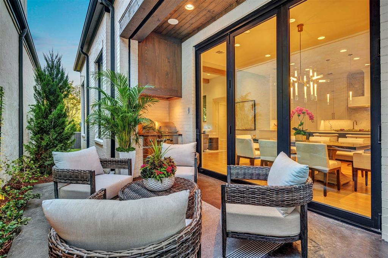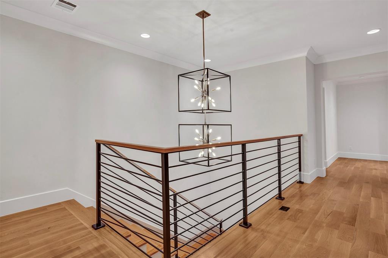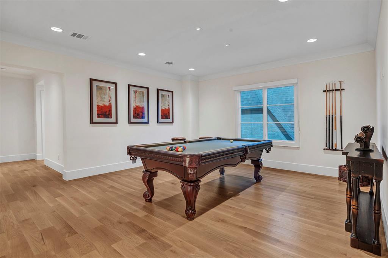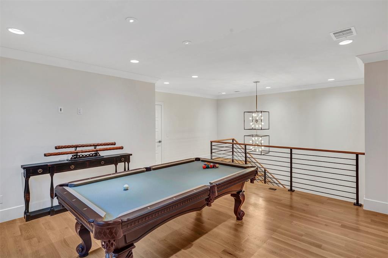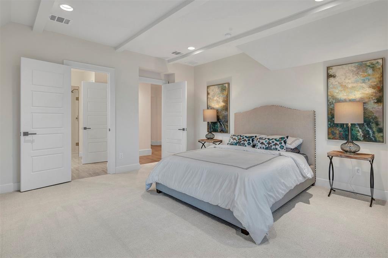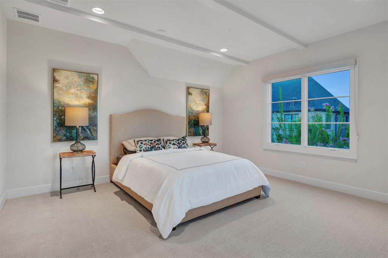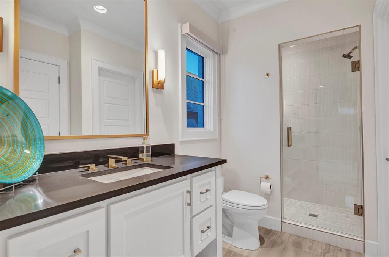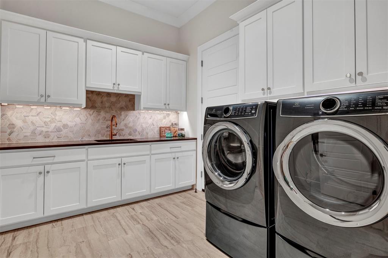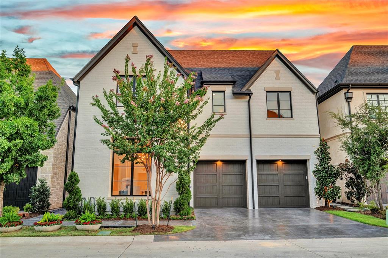16 Edge Hill Drive, Dallas, Texas
$1,995,000 (Last Listing Price)
LOADING ..
Rare opportunity to own stunning 2021 Bob Thompson custom home in prestigious Lawn at Glen Abbey! Entertainer's dream, meets modern comfort, and ultimate luxury! Private entry through posh landscape to dramatic all glass entrance. Upon entry you are met with soaring ceilings, white oak floors, & thoughtfully designed lighting. Chef's kitchen boasts custom cabinetry, Calacatta Lux Quartzite, Wolf & SubZero appliances, and oversized prep pantry. Living & dining areas feature surround sound and retractable glass walls to your outdoor oasis! Enjoy two serene outdoor living spaces with fireplace, grill, & beautiful gardens. Veranda has dedicated HVAC unit, and motorized screens, for ultimate comfort. First floor hosts impressive primary suite with spa inspired bath, custom closet, & direct laundry access. Private office with designer finishes and powder bath. Upstairs boasts two large bedrooms with luxurious ensuite baths and game room. All nestled in premier gated and guarded community.
School District: Dallas ISD
Dallas MLS #: 20409640
Representing the Seller: Listing Agent Whitney Buquoi; Listing Office: Keller Williams Realty DPR
For further information on this home and the Dallas real estate market, contact real estate broker Douglas Newby. 214.522.1000
Property Overview
- Listing Price: $1,995,000
- MLS ID: 20409640
- Status: Sold
- Days on Market: 692
- Updated: 10/20/2023
- Previous Status: For Sale
- MLS Start Date: 8/18/2023
Property History
- Current Listing: $1,995,000
Interior
- Number of Rooms: 3
- Full Baths: 3
- Half Baths: 1
- Interior Features: Built-in FeaturesChandelierDecorative LightingDouble VanityEat-in KitchenHigh Speed Internet AvailableKitchen IslandOpen FloorplanSmart Home SystemSound System WiringVaulted Ceiling(s)Walk-In Closet(s)Wet BarWired for DataOther
- Flooring: CarpetCeramic TileHardwood
Parking
- Parking Features: Garage Double DoorEpoxy FlooringGarage Faces Front
Location
- County: Dallas
- Directions: Please utilize GPS for best driving directions.
Community
- Home Owners Association: Mandatory
School Information
- School District: Dallas ISD
- Elementary School: Jerry Junkins
- Middle School: Walker
- High School: White
Utilities
- Utility Description: City SewerCity WaterIndividual Gas MeterIndividual Water Meter
Lot Features
- Lot Size (Acres): 0.12
- Lot Size (Sqft.): 5,227.2
- Lot Description: Interior LotLandscaped
- Fencing (Description): Wrought Iron
Financial Considerations
- Price per Sqft.: $521
- Price per Acre: $16,625,000
- For Sale/Rent/Lease: For Sale
Disclosures & Reports
- Legal Description: LAWN AT GLEN ABBEY BLK 3/8213 LT 8
- Restrictions: Architectural
- APN: 00821300030080000
- Block: 3/821
Categorized In
- Price: Over $1.5 Million$1 Million to $2 Million
- Style: Contemporary/ModernTraditional
- Neighborhood: Bent Tree
Contact Realtor Douglas Newby for Insights on Property for Sale
Douglas Newby represents clients with Dallas estate homes, architect designed homes and modern homes.
Listing provided courtesy of North Texas Real Estate Information Systems (NTREIS)
We do not independently verify the currency, completeness, accuracy or authenticity of the data contained herein. The data may be subject to transcription and transmission errors. Accordingly, the data is provided on an ‘as is, as available’ basis only.


