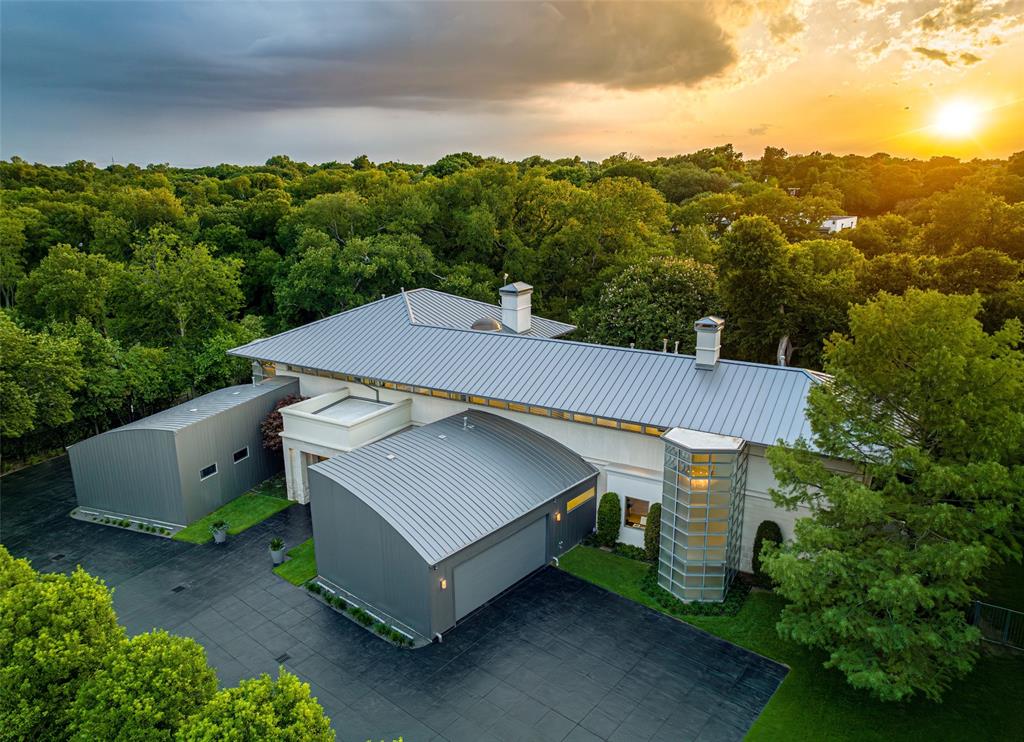11415 Hillcrest Road, Dallas, Texas
$3,100,000 (Last Listing Price)Architect Charles Fisk
LOADING ..
This North Dallas contemporary home designed by architect Charles Fisk is brimming with special details. The 6,728 sqft residence boasts 4 beds, 4.1 baths, a game room, a media room, multiple balconies, and a meticulously landscaped 1.278-acre lot. The first level’s unique architectural dining room with a circular mahogany exterior and the spacious living room with a striking fireplace offers a grand place to entertain. The sleek kitchen features black granite counters, maple cabinetry, and limestone floors. Upstairs the primary is a serene oasis with treetop views, a covered balcony, and light-filled bathroom with heated tile floors. In the backyard, find a large patio with a built-in grill and fire pit. The sparkling pool features a hot tub and waterfall. In addition to the 4 garage spots, a paving unit with special irrigation that is found under the grass creates more guest parking. The architecture blends seamlessly with the meticulous grounds, creating an entertainer’s dream.
School District: Dallas ISD
Dallas MLS #: 20352101
Representing the Seller: Listing Agent Bill Churchill; Listing Office: Briggs Freeman Sotheby's Int'l
For further information on this home and the Dallas real estate market, contact real estate broker Douglas Newby. 214.522.1000
Property Overview
- Listing Price: $3,100,000
- MLS ID: 20352101
- Status: Sold
- Days on Market: 763
- Updated: 8/2/2023
- Previous Status: For Sale
- MLS Start Date: 6/15/2023
Property History
- Current Listing: $3,100,000
Interior
- Number of Rooms: 4
- Full Baths: 4
- Half Baths: 1
- Interior Features: Cable TV AvailableCentral VacuumChandelierDecorative LightingEat-in KitchenFlat Screen WiringGranite CountersHigh Speed Internet AvailableMultiple StaircasesSmart Home SystemSound System WiringWalk-In Closet(s)Wet Bar
- Appliances: Home Theater
- Flooring: HardwoodStone
Parking
Location
- County: Dallas
- Directions: From Forest Lane, south on Hillcrest.
Community
- Home Owners Association: None
School Information
- School District: Dallas ISD
- Elementary School: Pershing
- Middle School: Benjamin Franklin
- High School: Hillcrest
Heating & Cooling
- Heating/Cooling: CentralNatural GasZoned
Utilities
- Utility Description: Cable AvailableCity SewerCity Water
Lot Features
- Lot Size (Acres): 1.28
- Lot Size (Sqft.): 55,669.68
- Lot Description: AcreageIrregular LotLandscapedLrg. Backyard GrassMany TreesSlopedSprinkler System
- Fencing (Description): Metal
Financial Considerations
- Price per Sqft.: $461
- Price per Acre: $2,425,665
- For Sale/Rent/Lease: For Sale
Disclosures & Reports
- Legal Description: HILLCREST ESTATES BLK 3/7490 S PT LT 8 VOL200
- Restrictions: No Known Restriction(s)
- APN: 00000739138000000
- Block: 37490
Categorized In
- Price: Over $1.5 Million$3 Million to $7 Million
- Style: Contemporary/Modern
- Neighborhood: Walnut Hill to Forest Lane
Contact Realtor Douglas Newby for Insights on Property for Sale
Douglas Newby represents clients with Dallas estate homes, architect designed homes and modern homes.
Listing provided courtesy of North Texas Real Estate Information Systems (NTREIS)
We do not independently verify the currency, completeness, accuracy or authenticity of the data contained herein. The data may be subject to transcription and transmission errors. Accordingly, the data is provided on an ‘as is, as available’ basis only.


