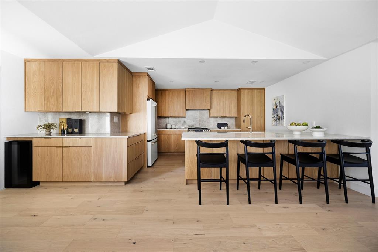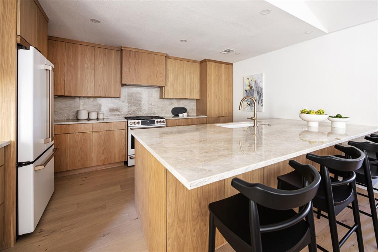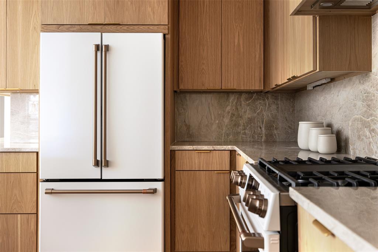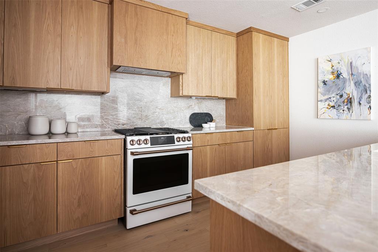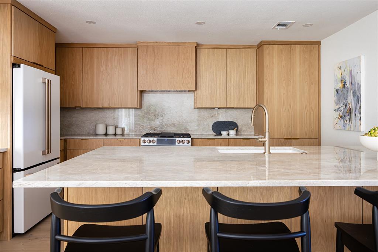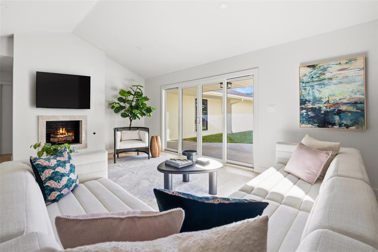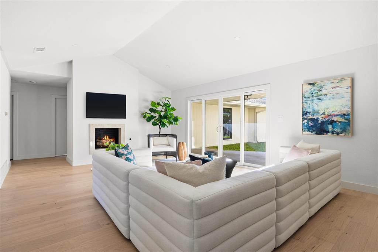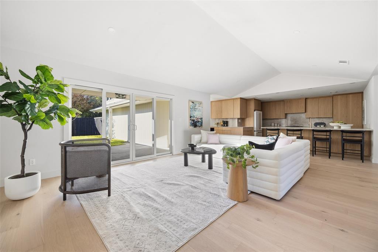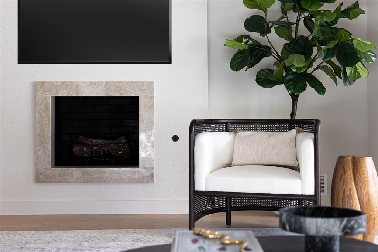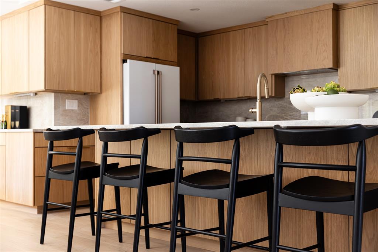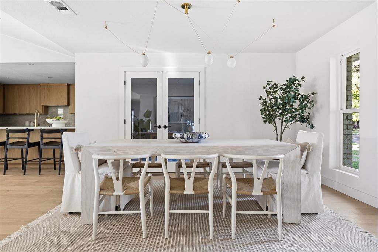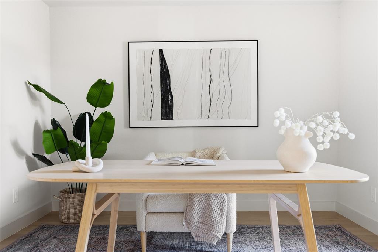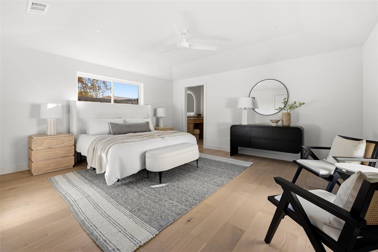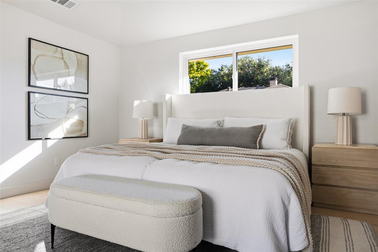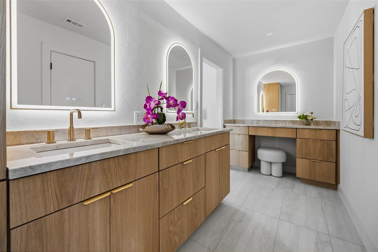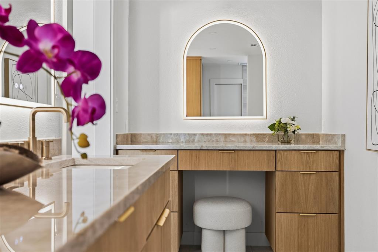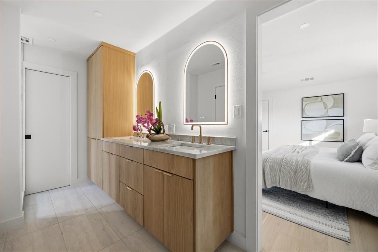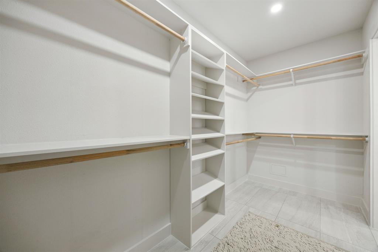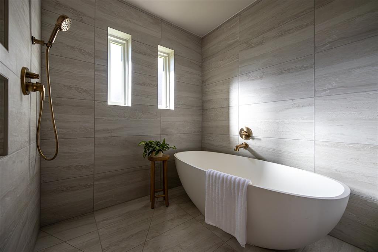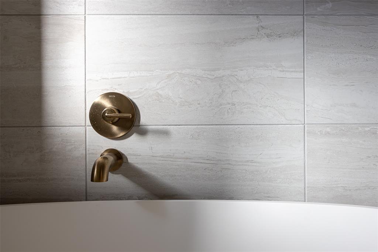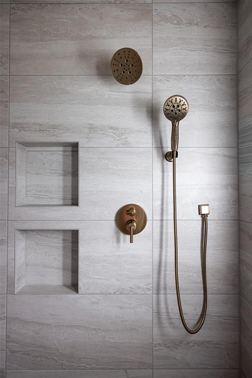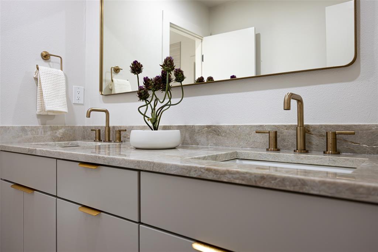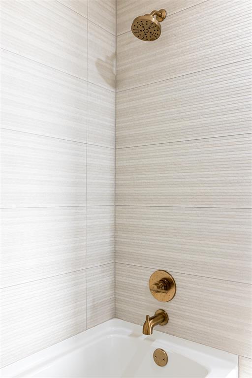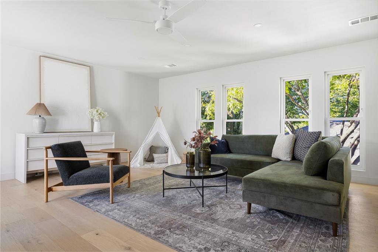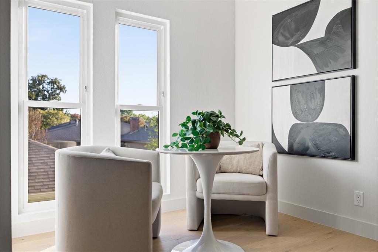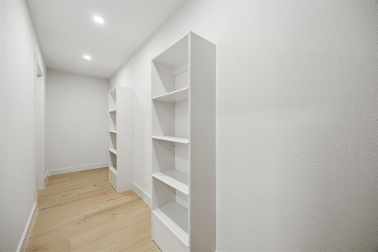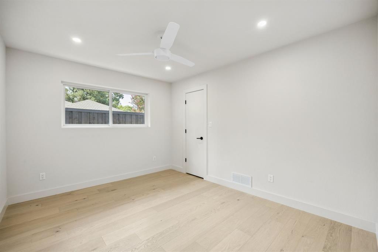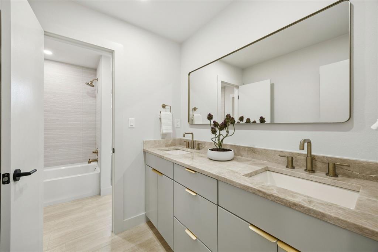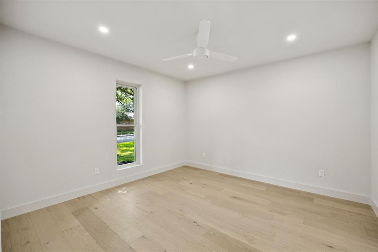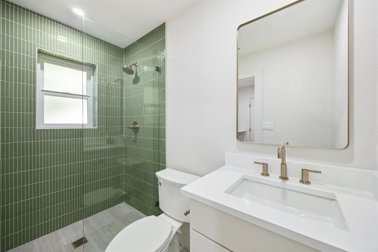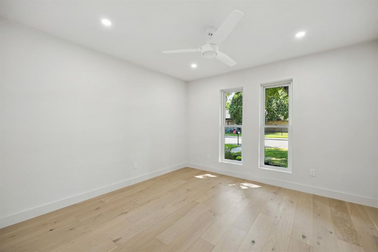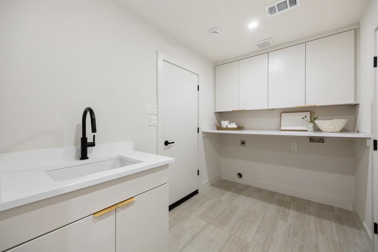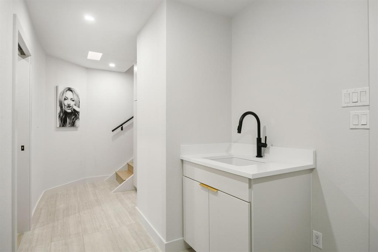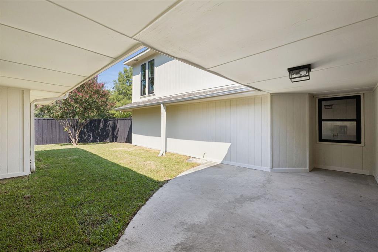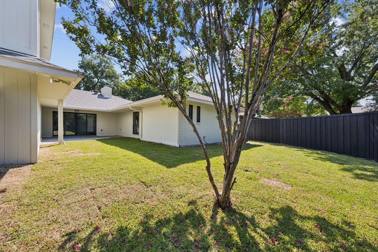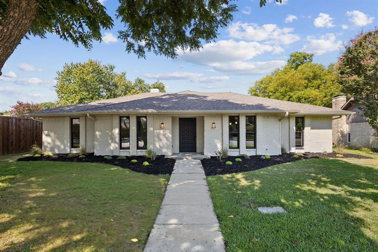7311 Carta Valley Drive, Dallas, Texas
$1,098,000
LOADING ..
Seller is offering a generous credit toward closing costs - use it to lower your rate or buy down points for added monthly savings. Nestled in the prestigious Prestonwood neighborhood in the heart of Dallas and served by Richardson ISD with highly regarded Bowie Elementary, this fully remodeled residence combines timeless elegance with modern design. Abundant natural light pours in through all-new high-efficiency Andersen windows and sliding doors to the backyard patio, highlighting 8-inch wide-plank engineered hardwood floors that flow seamlessly throughout the home. The custom kitchen is a centerpiece, featuring handcrafted white oak cabinetry, Taj Mahal quartzite countertops and backsplash, an oversized island, and high-end Café appliances. Designed for entertaining, it connects effortlessly to expansive living and dining areas. A beautiful minimalistic fireplace with Taj Mahal detail anchors the living space, while Nest smart-home technology adds comfort and convenience. The newly leveled backyard is perfect for gatherings, with fresh concrete hardscape, lush annual grass, and a new wood fence. The main level offers four bedrooms plus a dedicated office. The oversized primary suite is a true retreat, featuring a spa-worthy bath with Taj Mahal countertops, custom cabinetry, a freestanding stone tub, oversized walk-in shower, and a generous custom closet. A Jack and Jill bath connecting two additional bedrooms is finished with Taj Mahal countertops and designer tile. Upstairs, a private retreat features a fifth bedroom with walk-in closet, ideal as a guest suite, bonus room, second family room, or media space. Additional highlights include a new water heater, updated plumbing, and a newly designed laundry room with quartz folding counter, sink, and full-size washer and dryer space for effortless organization. Balancing designer finishes with a Scandinavian-inspired minimalistic aesthetic, this home is a rare opportunity in one of Dallas’ most coveted communities.
School District: Richardson ISD
Dallas MLS #: 21106413
Representing the Seller: Listing Agent SVETLANA Iredale; Listing Office: Compass RE Texas, LLC.
Representing the Buyer: Contact realtor Douglas Newby of Douglas Newby & Associates if you would like to see this property. 214.522.1000
Property Overview
- Listing Price: $1,098,000
- MLS ID: 21106413
- Status: For Sale
- Days on Market: 4
- Updated: 11/7/2025
- Previous Status: For Sale
- MLS Start Date: 11/6/2025
Property History
- Current Listing: $1,098,000
Interior
- Number of Rooms: 5
- Full Baths: 3
- Half Baths: 0
- Interior Features: ChandelierDecorative LightingEat-in KitchenHigh Speed Internet AvailableKitchen IslandOpen FloorplanWalk-In Closet(s)
- Flooring: Ceramic TileWood
Parking
Location
- County: Dallas
- Directions: GPS
Community
- Home Owners Association: None
School Information
- School District: Richardson ISD
- Elementary School: Bowie
- High School: Pearce
Heating & Cooling
- Heating/Cooling: CentralFireplace(s)
Utilities
Lot Features
- Lot Size (Acres): 0.2
- Lot Size (Sqft.): 8,537.76
- Fencing (Description): Wood
Financial Considerations
- Price per Sqft.: $350
- Price per Acre: $5,602,041
- For Sale/Rent/Lease: For Sale
Disclosures & Reports
- Legal Description: PRESTONWOOD 5 BLK U/8195 LT 10 VOL2003183/099
- APN: 00000797706400000
- Block: U8195
Categorized In
- Price: Under $1.5 Million$1 Million to $2 Million
- Style: Contemporary/Modern
- Neighborhood: Far North Dallas
Contact Realtor Douglas Newby for Insights on Property for Sale
Douglas Newby represents clients with Dallas estate homes, architect designed homes and modern homes.
Listing provided courtesy of North Texas Real Estate Information Systems (NTREIS)
We do not independently verify the currency, completeness, accuracy or authenticity of the data contained herein. The data may be subject to transcription and transmission errors. Accordingly, the data is provided on an ‘as is, as available’ basis only.


